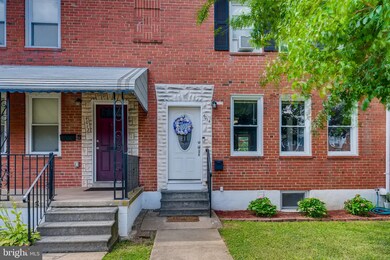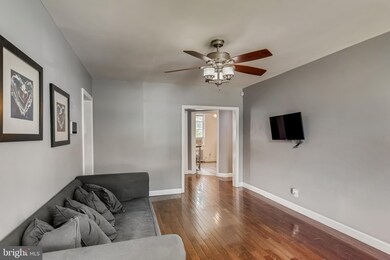
4014 Annellen Rd Baltimore, MD 21215
East Arlington NeighborhoodEstimated Value: $229,428 - $275,000
Highlights
- Traditional Architecture
- No HOA
- Radiator
About This Home
As of September 2021Prepare to fall head over heels in love with this rarely available, brick home in the desirable Ashburton community. 4 bedrooms, 3.5 bathrooms, yes you read that right, the den is an added bonus that makes working from home a breeze. Relax on the deck and enjoy the summer weather. You do not want to miss this home.
Townhouse Details
Home Type
- Townhome
Est. Annual Taxes
- $3,658
Year Built
- Built in 1955
Lot Details
- Ground Rent of $180 per year
Parking
- On-Street Parking
Home Design
- Traditional Architecture
- Brick Exterior Construction
Interior Spaces
- 1,452 Sq Ft Home
- Property has 3 Levels
- Basement
Bedrooms and Bathrooms
Utilities
- Radiator
- Natural Gas Water Heater
Community Details
- No Home Owners Association
- Ashburton Subdivision
Listing and Financial Details
- Tax Lot 033
- Assessor Parcel Number 0315243100Q033
Ownership History
Purchase Details
Purchase Details
Home Financials for this Owner
Home Financials are based on the most recent Mortgage that was taken out on this home.Purchase Details
Home Financials for this Owner
Home Financials are based on the most recent Mortgage that was taken out on this home.Purchase Details
Home Financials for this Owner
Home Financials are based on the most recent Mortgage that was taken out on this home.Purchase Details
Similar Homes in the area
Home Values in the Area
Average Home Value in this Area
Purchase History
| Date | Buyer | Sale Price | Title Company |
|---|---|---|---|
| Mayor And City Council Of Baltimore | -- | None Listed On Document | |
| Stainrod Renee | $190,000 | Titan Title Llc | |
| Boehm Lucy | $160,000 | -- | |
| Dreamhouse Llc | $62,000 | -- | |
| Commercial Lending Llc | $75,000 | -- | |
| -- | -- | -- |
Mortgage History
| Date | Status | Borrower | Loan Amount |
|---|---|---|---|
| Previous Owner | Stainrod Renee | $184,300 | |
| Previous Owner | Stainrod Renee | $5,000 | |
| Previous Owner | Boehm Lucy | $43,641 | |
| Previous Owner | Boehm Lucy | $157,102 | |
| Previous Owner | Boehm Lucy | $10,000 | |
| Previous Owner | Dreamhouse Llc | $49,600 | |
| Previous Owner | Ponton Bey Zelpita | $78,000 |
Property History
| Date | Event | Price | Change | Sq Ft Price |
|---|---|---|---|---|
| 09/13/2021 09/13/21 | Sold | $190,000 | 0.0% | $131 / Sq Ft |
| 07/22/2021 07/22/21 | Pending | -- | -- | -- |
| 07/18/2021 07/18/21 | For Sale | $190,000 | -- | $131 / Sq Ft |
Tax History Compared to Growth
Tax History
| Year | Tax Paid | Tax Assessment Tax Assessment Total Assessment is a certain percentage of the fair market value that is determined by local assessors to be the total taxable value of land and additions on the property. | Land | Improvement |
|---|---|---|---|---|
| 2024 | $3,596 | $183,500 | $0 | $0 |
| 2023 | $3,424 | $169,700 | $0 | $0 |
| 2022 | $3,679 | $155,900 | $50,000 | $105,900 |
| 2021 | $3,669 | $155,467 | $0 | $0 |
| 2020 | $3,659 | $155,033 | $0 | $0 |
| 2019 | $3,631 | $154,600 | $50,000 | $104,600 |
| 2018 | $3,583 | $151,833 | $0 | $0 |
| 2017 | $3,518 | $149,067 | $0 | $0 |
| 2016 | $3,202 | $146,300 | $0 | $0 |
| 2015 | $3,202 | $143,433 | $0 | $0 |
| 2014 | $3,202 | $140,567 | $0 | $0 |
Agents Affiliated with this Home
-
Brandi Hawkins

Seller's Agent in 2021
Brandi Hawkins
Harris Hawkins & Co
(410) 428-5929
1 in this area
115 Total Sales
-
Tiffany Harris

Seller Co-Listing Agent in 2021
Tiffany Harris
Harris Hawkins & Co
(410) 736-9091
1 in this area
119 Total Sales
-
Latonya Dickerson
L
Buyer's Agent in 2021
Latonya Dickerson
Douglas Realty, LLC
(410) 500-1871
1 in this area
29 Total Sales
Map
Source: Bright MLS
MLS Number: MDBA2004792
APN: 3100Q-033
- 4027 Edgewood Rd
- 4029 Cedardale Rd
- 3310 Dorithan Rd
- 3304 Dorithan Rd
- 3324 Dolfield Ave
- 2816 Santa fe Ave
- 3803 Cedardale Rd
- 2800 Oswego Ave
- 3500 Sequoia Ave
- 3802 Cedardale Rd
- 3814 Grantley Rd
- 4126 Reisterstown Rd
- 3922 Reisterstown Rd
- 4134 Reisterstown Rd
- 4027 Reisterstown Rd
- 3906 Reisterstown Rd
- 4206 Reisterstown Rd
- 2924 Grantley Ave
- 3803 1/2 Copley Rd
- 4046 Park Heights Ave
- 4014 Annellen Rd
- 4012 Annellen Rd
- 4016 Annellen Rd
- 4018 Annellen Rd
- 4008 Annellen Rd
- 4006 Annellen Rd
- 4020 Annellen Rd
- 4004 Annellen Rd
- 4013 Cedardale Rd
- 4011 Cedardale Rd
- 4015 Cedardale Rd
- 4022 Annellen Rd
- 4009 Cedardale Rd
- 4017 Cedardale Rd
- 4007 Cedardale Rd
- 4002 Annellen Rd
- 4024 Annellen Rd
- 4005 Cedardale Rd
- 4017 Annellen Rd
- 4015 Annellen Rd






