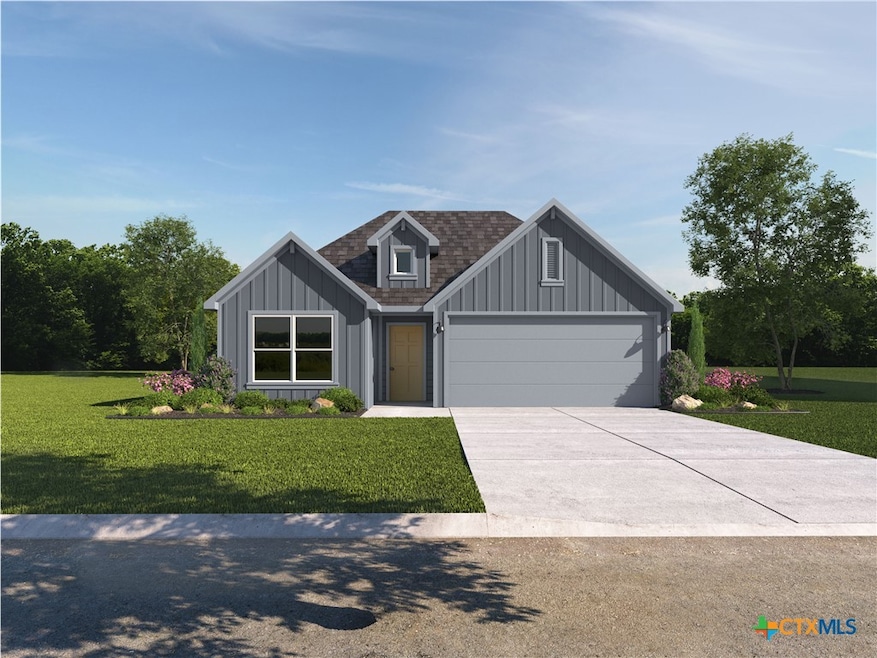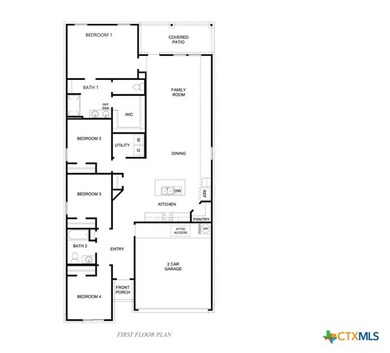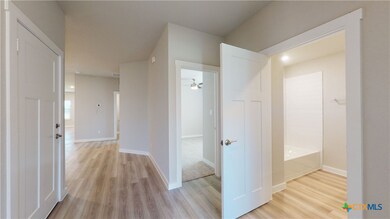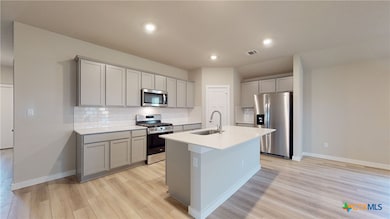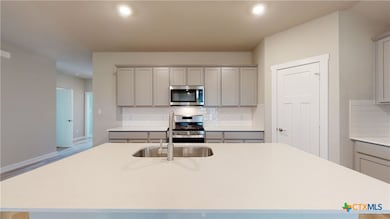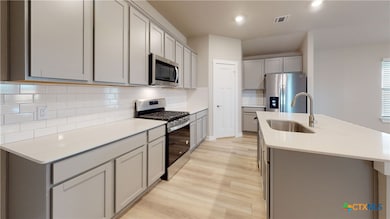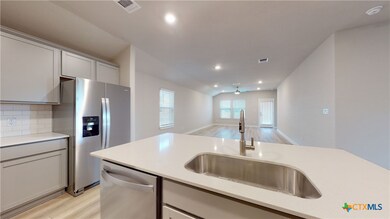
4014 Baerlon Cove Killeen, TX 76549
Estimated payment $1,955/month
Highlights
- Basketball Court
- ENERGY STAR Certified Homes
- 2 Car Attached Garage
- Outdoor Pool
- Home Energy Rating Service (HERS) Rated Property
- Double Vanity
About This Home
The Gaven is a one-story floorplan in our Yowell Ranch community in Killeen, Texas. This 4 bedroom, 2 bath house sits at approximately 1,778 sq. ft., and includes an attached 2 car garage.
At the front of the home, you’ll be greeted with two secondary bedrooms with large closet space and a secondary bathroom with a shower and tub combo in between them. In the entry hall, you’ll also have access to the garage.
The Gaven features an open-concept great room, dining area, and kitchen that flow together to create a bright and functional floor plan. In the kitchen, a corner pantry and modern shaker-style cabinetry offer plenty of storage. The island defines the space, creating separation between the kitchen and the great room. With granite countertops, stainless steel appliances, and sleek fixtures, this kitchen is a home chef’s dream.
The open-concept area is the hub of the home, leading to the primary bedroom, covered patio, and the laundry room that is next to another secondary bedroom. Each bedroom is a cozy space, offering carpet and large windows.
The primary bedroom is made for your comfort. The attached primary bathroom has a large walk-in closet and option for a double vanity sink.
Come see why the Gaven floorplan is the perfect home you have been looking for!
Listing Agent
NextHome Tropicana Realty Brokerage Phone: (254) 616-1850 License #0503408 Listed on: 07/16/2025

Home Details
Home Type
- Single Family
Year Built
- Built in 2025 | Under Construction
Lot Details
- 0.28 Acre Lot
- Property fronts a county road
- Back Yard Fenced
HOA Fees
- $33 Monthly HOA Fees
Parking
- 2 Car Attached Garage
- Single Garage Door
Home Design
- Slab Foundation
- Radiant Barrier
Interior Spaces
- 1,778 Sq Ft Home
- Property has 1 Level
- Ceiling Fan
- Recessed Lighting
- Inside Utility
- Smart Home
Kitchen
- Electric Range
- Ice Maker
- Dishwasher
- Kitchen Island
- Disposal
Flooring
- Carpet
- Vinyl
Bedrooms and Bathrooms
- 4 Bedrooms
- Walk-In Closet
- 2 Full Bathrooms
- Double Vanity
- Shower Only
- Walk-in Shower
Laundry
- Laundry Room
- Electric Dryer Hookup
Eco-Friendly Details
- Home Energy Rating Service (HERS) Rated Property
- ENERGY STAR Certified Homes
Pool
- Outdoor Pool
- Fence Around Pool
- Child Gate Fence
Outdoor Features
- Basketball Court
Schools
- Alice W. Douse Elementary School
- Patterson Middle School
- Chaparral High School
Utilities
- Central Heating and Cooling System
- Vented Exhaust Fan
- Electric Water Heater
- High Speed Internet
- Phone Available
- Satellite Dish
- Cable TV Available
Listing and Financial Details
- Assessor Parcel Number 532230
Community Details
Overview
- Association fees include ground maintenance
- Yowell Ranch Homeowners Association
- Built by DR Horton
- Yowell Ranch Subdivision
Recreation
- Community Playground
- Community Pool
- Community Spa
Map
Home Values in the Area
Average Home Value in this Area
Property History
| Date | Event | Price | Change | Sq Ft Price |
|---|---|---|---|---|
| 07/16/2025 07/16/25 | For Sale | $293,910 | -- | $165 / Sq Ft |
Similar Homes in Killeen, TX
Source: Central Texas MLS (CTXMLS)
MLS Number: 586705
- 4020 Baerlon Cove
- 4021 Baerlon Cove
- 9607 Kensley Rose Dr
- 10009 Cauthon Cove
- 4028 Illian Cove
- 4019 Lillian Cove
- 4023 Lillian Cove
- 4023 Illian Cove
- 10015 Cauthon Cove
- 4002 Illian Cove
- 4001 Arafel Ln
- 9804 Avendesora Rd
- 9900 Avendesora Rd
- 9902 Avendesora Rd
- 9619 Murandy Dr
- 9906 Avendesora Rd
- 3709 Rusack Dr
- 9908 Avendesora Rd
- 10018 Cauthon Cove
- 9910 Avendesora Rd
- 9506 Kensley Rose Dr
- 9705 Kensley Rose Dr
- 9806 Kensley Rose Dr
- 9610 Malkier Dr
- 9602 Fratelli Ct
- 9512 Rogano Ct
- 9212 Devonshire Ct
- 3401 Castleton Dr
- 8902 Bowfield Dr
- 3504 Lorne Dr
- 10018 Kensley Rose Dr
- 9111 Bellgrove Ct
- 9602 Glynhill Ct
- 3612 Aubree Katherine Dr
- 3700 Addison St
- 3514 Addison St
- 3325 Aubree Katherine Dr
- 7101 Andalucia St
- 5405 English Oak Dr
- 6711 Bayberry Dr
