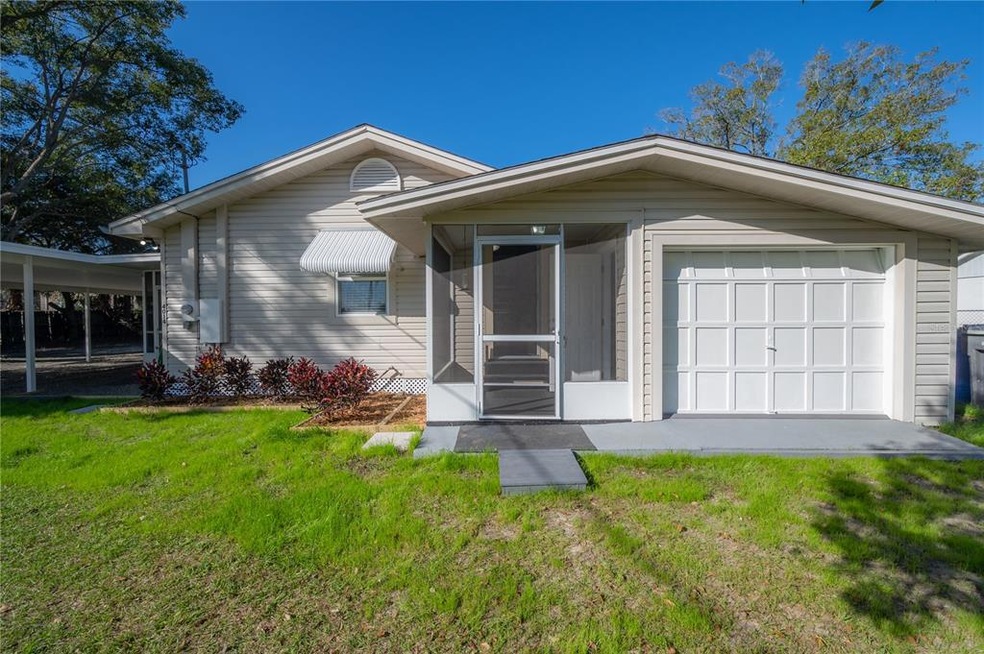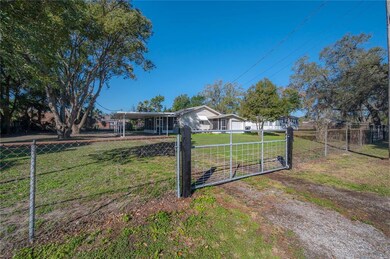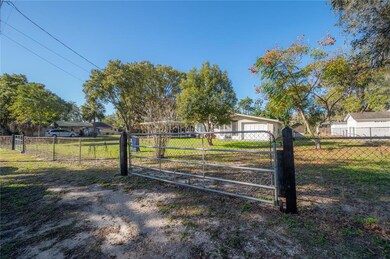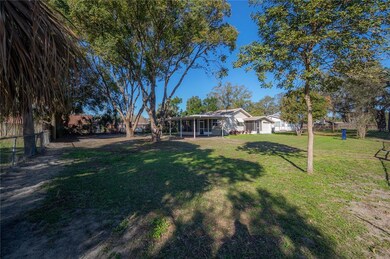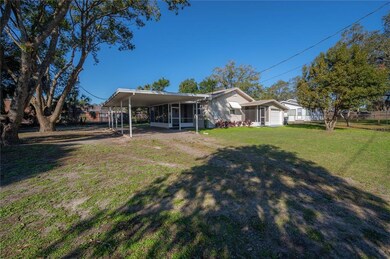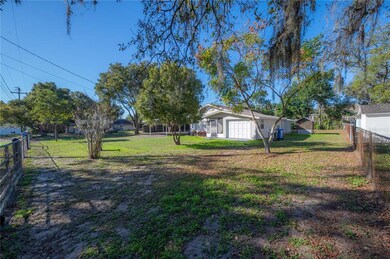
4014 Brower Dr Seffner, FL 33584
Highlights
- Parking available for a boat
- Main Floor Primary Bedroom
- No HOA
- Open Floorplan
- Great Room
- Mature Landscaping
About This Home
As of April 2025BACK ON THE MARKET- BUYER FINANCING FELL THROUGH! Updated and adorable as well as move in ready are a few ways to describe this fabulous and charming home. Featuring updates galore including double-paned insulated windows, new interior and exterior doors, new luxury vinyl flooring, updated electrical, plumbing, roof in 2011 and HVAC condenser in 2017 this home is situated on a double lot with ample space for the future and is waiting for you to make it your own. Stepping up to the screened lanai (and don't get too comfortable quite yet in this welcoming space) step into the home and immediately you notice the open concept floor plan. Featuring a beautifully renovated and stained coastal wood ceiling in the living area, kitchen and bath, the flexibility of the space allows you to make the decisions that best suit you. Stainless steel appliances including a brand new refrigerator as well as ample cabinet and counter space await in your kitchen. The door at the kitchen is also another entrance to the home and leads to the spacious one car garage, laundry area and attached bonus storage room. Back inside are two nicely sized bedrooms as well as well appointed centrally located bathroom. Luxury vinyl flooring has been installed throughout the home. Utilize the garage as a garage or enclose it and transform this area into a fabulous Master Suite or huge family room! The possibilities are endless with this property! Outside your expansive lot is ready for your creativity! Install a luxurious pool, privacy fence or plant a fabulous garden- the possibilities are endless. Plus, your huge carport is just one more amazing feature to this property. Schedule your showing today!
Last Agent to Sell the Property
PINEYWOODS REALTY LLC License #3344207 Listed on: 01/12/2023

Home Details
Home Type
- Single Family
Est. Annual Taxes
- $2,517
Year Built
- Built in 1958
Lot Details
- 0.32 Acre Lot
- Lot Dimensions are 116x120
- East Facing Home
- Chain Link Fence
- Mature Landscaping
- Landscaped with Trees
- Property is zoned RSC-6
Parking
- 1 Car Attached Garage
- 3 Carport Spaces
- Oversized Parking
- Driveway
- Off-Street Parking
- Parking available for a boat
Home Design
- Bungalow
- Wood Frame Construction
- Shingle Roof
- Vinyl Siding
Interior Spaces
- 784 Sq Ft Home
- Open Floorplan
- Great Room
- Combination Dining and Living Room
- Storage Room
- Inside Utility
- Crawl Space
Kitchen
- Range
- Microwave
- Solid Wood Cabinet
Flooring
- Concrete
- Vinyl
Bedrooms and Bathrooms
- 2 Bedrooms
- Primary Bedroom on Main
- 1 Full Bathroom
Laundry
- Laundry Room
- Laundry in Garage
Outdoor Features
- Screened Patio
- Outdoor Storage
- Private Mailbox
- Front Porch
Utilities
- Central Heating and Cooling System
- Thermostat
- 1 Water Well
- Electric Water Heater
- 1 Septic Tank
- High Speed Internet
- Cable TV Available
Community Details
- No Home Owners Association
- Brower Sub Subdivision
Listing and Financial Details
- Visit Down Payment Resource Website
- Tax Lot 4
- Assessor Parcel Number U-04-29-20-27I-000000-00004.0
Ownership History
Purchase Details
Home Financials for this Owner
Home Financials are based on the most recent Mortgage that was taken out on this home.Purchase Details
Home Financials for this Owner
Home Financials are based on the most recent Mortgage that was taken out on this home.Purchase Details
Purchase Details
Home Financials for this Owner
Home Financials are based on the most recent Mortgage that was taken out on this home.Similar Homes in Seffner, FL
Home Values in the Area
Average Home Value in this Area
Purchase History
| Date | Type | Sale Price | Title Company |
|---|---|---|---|
| Special Warranty Deed | $290,000 | Digital Title | |
| Warranty Deed | $275,000 | Majesty Title Services | |
| Quit Claim Deed | $17,500 | -- | |
| Warranty Deed | $44,000 | -- |
Mortgage History
| Date | Status | Loan Amount | Loan Type |
|---|---|---|---|
| Open | $8,265 | No Value Available | |
| Open | $275,499 | New Conventional | |
| Previous Owner | $275,000 | VA | |
| Previous Owner | $64,000 | New Conventional | |
| Previous Owner | $37,000 | New Conventional |
Property History
| Date | Event | Price | Change | Sq Ft Price |
|---|---|---|---|---|
| 04/04/2025 04/04/25 | Sold | $289,999 | 0.0% | $370 / Sq Ft |
| 03/04/2025 03/04/25 | Pending | -- | -- | -- |
| 02/03/2025 02/03/25 | For Sale | $289,999 | 0.0% | $370 / Sq Ft |
| 11/26/2024 11/26/24 | Off Market | $289,999 | -- | -- |
| 11/08/2024 11/08/24 | For Sale | $299,999 | +9.1% | $383 / Sq Ft |
| 05/18/2023 05/18/23 | Sold | $275,000 | +2.2% | $351 / Sq Ft |
| 04/13/2023 04/13/23 | Pending | -- | -- | -- |
| 04/11/2023 04/11/23 | For Sale | $269,000 | 0.0% | $343 / Sq Ft |
| 04/07/2023 04/07/23 | Pending | -- | -- | -- |
| 03/29/2023 03/29/23 | Price Changed | $269,000 | 0.0% | $343 / Sq Ft |
| 03/29/2023 03/29/23 | For Sale | $269,000 | -2.2% | $343 / Sq Ft |
| 03/15/2023 03/15/23 | Pending | -- | -- | -- |
| 01/12/2023 01/12/23 | For Sale | $275,000 | -- | $351 / Sq Ft |
Tax History Compared to Growth
Tax History
| Year | Tax Paid | Tax Assessment Tax Assessment Total Assessment is a certain percentage of the fair market value that is determined by local assessors to be the total taxable value of land and additions on the property. | Land | Improvement |
|---|---|---|---|---|
| 2024 | $564 | $198,081 | $65,424 | $132,657 |
| 2023 | $2,721 | $144,037 | $65,424 | $78,613 |
| 2022 | $2,517 | $143,992 | $52,339 | $91,653 |
| 2021 | $2,296 | $117,585 | $41,871 | $75,714 |
| 2020 | $2,078 | $107,122 | $41,871 | $65,251 |
| 2019 | $1,928 | $104,343 | $41,871 | $62,472 |
| 2018 | $1,722 | $87,445 | $0 | $0 |
| 2017 | $1,618 | $82,147 | $0 | $0 |
| 2016 | $1,513 | $60,719 | $0 | $0 |
| 2015 | $1,450 | $55,199 | $0 | $0 |
| 2014 | $1,308 | $50,181 | $0 | $0 |
| 2013 | -- | $45,619 | $0 | $0 |
Agents Affiliated with this Home
-

Seller's Agent in 2025
Kerin Clarkin
AGILE GROUP REALTY
(516) 909-9213
3 in this area
371 Total Sales
-

Buyer's Agent in 2025
Kimberly Watson
RE/MAX
(727) 946-6949
1 in this area
72 Total Sales
-

Seller's Agent in 2023
Brian Frey
PINEYWOODS REALTY LLC
(404) 558-5692
1 in this area
171 Total Sales
-

Buyer's Agent in 2023
Dean Shafer
LPT REALTY, LLC
(727) 410-4040
1 in this area
162 Total Sales
Map
Source: Stellar MLS
MLS Number: T3422647
APN: U-04-29-20-27I-000000-00004.0
- 11433 Weldon St
- 1320 Oak Valley Dr
- 11533 Galway Rd Unit 107
- 11531 Galway Rd
- 3886 Reflection Dock Dr
- 3891 Reflection Dock Dr
- 5211 Mango Fruit St
- 11814 Mango Cross Ct Unit 2
- 5018 Pine St
- 1421 Vinetree Dr
- 1621 Crossridge Dr
- 130 Palmetto Terrace Unit 281
- 5107 Pine St
- 1122 Vinetree Dr
- 5207 Peach Ave
- 5212 Peach Ave
- 5202 Lime Ave
- 323 Elm Ln Unit 132
- 11505 Grove Ln
- 1652 Open Field Loop
