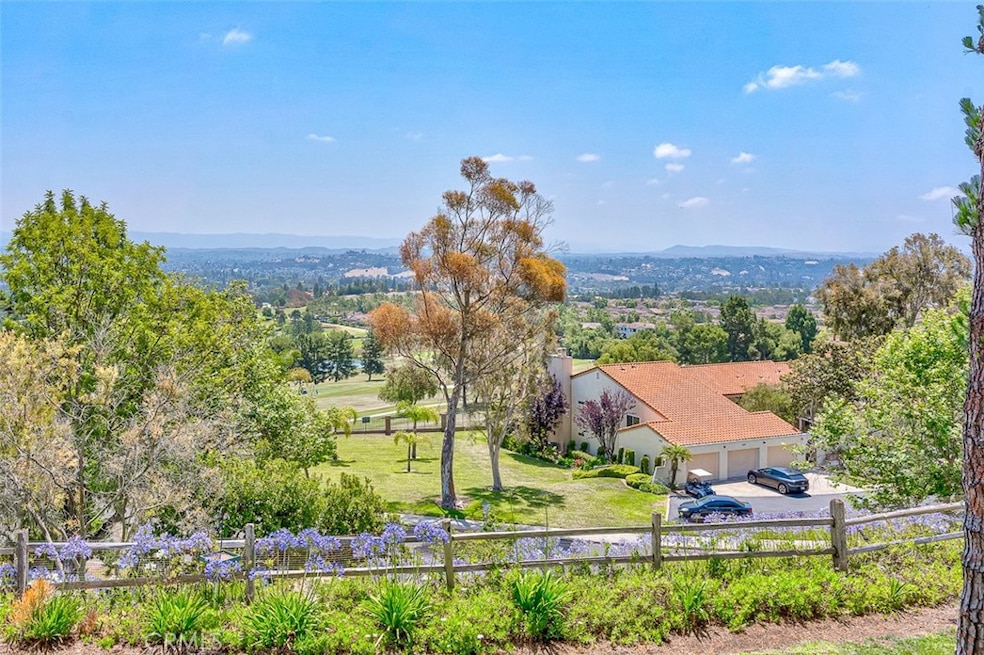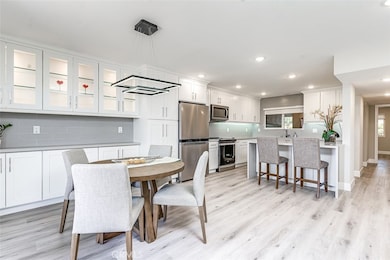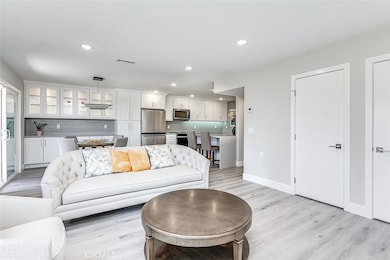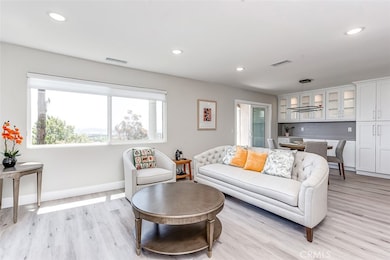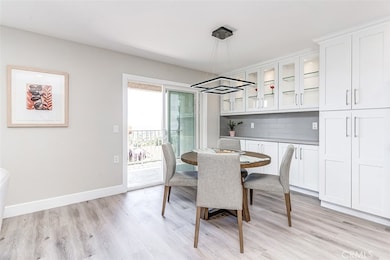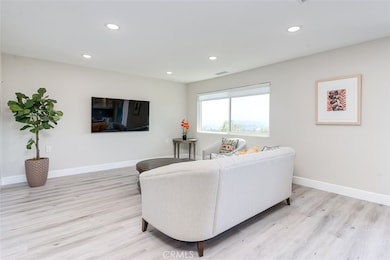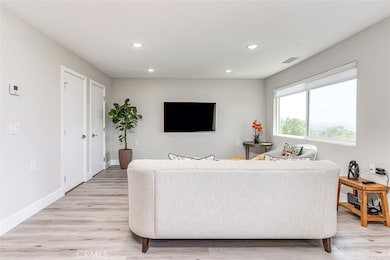4014 Calle Sonora Oeste Unit 2B Laguna Woods, CA 92637
Estimated payment $4,937/month
Highlights
- Golf Course Community
- 24-Hour Security
- Active Adult
- Fitness Center
- Heated Pool
- Panoramic View
About This Home
EXQUSITELY CUSTOM REDESINED AS THE OWNERS HOME - NOT A FLIP in LAGUNA WOODS 55+ PREMIER SENIOR COMMUNITY !!! STUNNING PANORAMIC VIEW VIEW VIEW !!! - Aliso Viejo Golf Course, City Lights, Saddleback Mountains. The BEST RESORT STYLE LIVING IN SOUTH ORANGE COUNTY!!! 1188 Sq 2 bedroom 2 Bathrooms VILLA NUEVA Floor Plan NO INTERIOR STEPS and EASY To Get ELEVATOR, LAUNDRY ROOM. CARPORT IN VERY CLOSE WALKING DISTANCE. A Spacious Balcony Facing East Illuminated by the Rising Sun, Nothing Has Gone Untouched - Energy Efficiency CENTRAL HEATING/AC, Open Kitchen concept with HUGE ISLAND and EXTENDED kitchen cabinets to Dinning Area, High End Stainless Steel Appliances, Extra Storages in Living Room, Recessed LED Lightings with Dimmer, CUSTOM REDESIGNED Master Bathroom has WALK IN SHOWER with Rain Shower & Handheld Combo, Lots of Storage in the unit. Luxury Vinyl Flooring Throughout. Laguna Woods village is a GUARD GATED senior community, ideally located just 10 minutes drive from Laguna Beach!!! Amenities include;27 holes championship golf course, tennis, pools and spas, fitness centers, lawn bowling, equestrian center, billiards, library, 7 clubhouses, free bus services within this village or to the local shopping and medical centers. Short distance to Freeway. CARPORT # 4015 - 5
Listing Agent
Newcastle Realty, Inc. Brokerage Phone: 949-330-0740 License #01920360 Listed on: 06/26/2025
Property Details
Home Type
- Condominium
Est. Annual Taxes
- $4,945
Year Built
- Built in 1977 | Remodeled
Lot Details
- Two or More Common Walls
- East Facing Home
- Density is 21-25 Units/Acre
HOA Fees
- $880 Monthly HOA Fees
Property Views
- Panoramic
- City Lights
- Golf Course
- Mountain
Home Design
- Contemporary Architecture
- Entry on the 1st floor
Interior Spaces
- 1,188 Sq Ft Home
- 3-Story Property
- Open Floorplan
- Recessed Lighting
- Double Pane Windows
- Roller Shields
- Window Screens
- Sliding Doors
- Family Room Off Kitchen
- Living Room
- Living Room Balcony
- L-Shaped Dining Room
- Storage
- Laundry Room
- Vinyl Flooring
Kitchen
- Open to Family Room
- Eat-In Kitchen
- Breakfast Bar
- Electric Oven
- Electric Range
- Free-Standing Range
- Microwave
- Ice Maker
- Dishwasher
- ENERGY STAR Qualified Appliances
- Kitchen Island
- Quartz Countertops
- Disposal
Bedrooms and Bathrooms
- 2 Main Level Bedrooms
- Primary Bedroom on Main
- Mirrored Closets Doors
- Remodeled Bathroom
- 2 Full Bathrooms
- Quartz Bathroom Countertops
- Makeup or Vanity Space
- Low Flow Toliet
- Soaking Tub
- Bathtub with Shower
- Walk-in Shower
- Closet In Bathroom
Parking
- 1 Parking Space
- 1 Carport Space
- Parking Available
- Assigned Parking
Accessible Home Design
- Halls are 36 inches wide or more
- Customized Wheelchair Accessible
- No Interior Steps
Pool
- Heated Pool
- Spa
Outdoor Features
- Patio
- Exterior Lighting
- Porch
Utilities
- High Efficiency Air Conditioning
- Central Heating and Cooling System
- High Efficiency Heating System
- 220 Volts in Kitchen
- Water Heater
- Sewer Paid
- Cable TV Available
Listing and Financial Details
- Tax Lot 4
- Tax Tract Number 7935
- Assessor Parcel Number 93490288
- $16 per year additional tax assessments
Community Details
Overview
- Active Adult
- Front Yard Maintenance
- 12,736 Units
- 3Rd Mutual Association, Phone Number (949) 597-4600
- Vms HOA
- Villa Nueva
- Maintained Community
Amenities
- Clubhouse
- Banquet Facilities
- Billiard Room
- Card Room
- Recreation Room
- Laundry Facilities
Recreation
- Golf Course Community
- Tennis Courts
- Pickleball Courts
- Sport Court
- Racquetball
- Bocce Ball Court
- Ping Pong Table
- Fitness Center
- Community Pool
- Community Spa
- Horse Trails
Pet Policy
- Pets Allowed with Restrictions
Security
- 24-Hour Security
- Resident Manager or Management On Site
Map
Home Values in the Area
Average Home Value in this Area
Tax History
| Year | Tax Paid | Tax Assessment Tax Assessment Total Assessment is a certain percentage of the fair market value that is determined by local assessors to be the total taxable value of land and additions on the property. | Land | Improvement |
|---|---|---|---|---|
| 2025 | $4,945 | $488,988 | $385,506 | $103,482 |
| 2024 | $4,945 | $479,400 | $377,947 | $101,453 |
| 2023 | $4,828 | $470,000 | $370,536 | $99,464 |
| 2022 | $3,313 | $321,483 | $210,572 | $110,911 |
| 2021 | $3,248 | $315,180 | $206,443 | $108,737 |
| 2020 | $3,252 | $315,180 | $206,443 | $108,737 |
| 2019 | $3,187 | $309,000 | $202,395 | $106,605 |
| 2018 | $2,974 | $288,000 | $181,395 | $106,605 |
| 2017 | $2,819 | $273,000 | $166,395 | $106,605 |
| 2016 | $2,828 | $273,000 | $166,395 | $106,605 |
| 2015 | $2,557 | $246,000 | $139,395 | $106,605 |
| 2014 | $2,551 | $246,000 | $139,395 | $106,605 |
Property History
| Date | Event | Price | List to Sale | Price per Sq Ft |
|---|---|---|---|---|
| 08/09/2025 08/09/25 | Price Changed | $695,000 | -3.5% | $585 / Sq Ft |
| 06/26/2025 06/26/25 | For Sale | $720,000 | -- | $606 / Sq Ft |
Purchase History
| Date | Type | Sale Price | Title Company |
|---|---|---|---|
| Grant Deed | $325,000 | Stewart Title Irvine |
Source: California Regional Multiple Listing Service (CRMLS)
MLS Number: PW25143272
APN: 934-902-88
- 4006 Calle Sonora Oeste Unit 3F
- 4018 Calle Sonora Este
- 4001 Calle Sonora Unit 3E
- 4025 Calle Sonora Este Unit 2C
- 4023 Calle Sonora Este
- 92 Nightingale Dr
- 3003 Via Buena Vista Unit A
- 65 Waxwing Ln
- 3190 Via Buena Vista Unit A
- 3205 Via Buena Vista Unit D
- 3217 Via Carrizo Unit A
- 3230 Via Carrizo Unit D
- 5415 Via Carrizo
- 3241 San Amadeo Unit 2H
- 3241 San Amadeo Unit 1G
- 3241 San Amadeo Unit 1E
- 90 Night Heron Ln
- 3243 San Amadeo Unit 2H
- 3244 San Amadeo Unit 2C
- 3168 Via Vista Unit C
- 4009 Calle Sonora Oeste Unit 3A
- 4002 Calle Sonora Unit 2F
- 29 Bluebird Ln
- 3242 San Amadeo Unit 2B
- 11 Fulmar Ln
- 101 Night Heron Ln
- 3015 Via Buena Vista Unit B
- 3015 Via Buena Vista Unit C
- 163 Night Heron Ln
- 3249 San Amadeo Unit O
- 5000 Capobella
- 3145 Via Vista Unit O
- 3285 San Amadeo Unit A
- 71 Via Bacchus
- 57 Via Falerno
- 3117 Via Serena S Unit D
- 353 Avenida Sevilla
- 341 Avenida Sevilla Unit F
- 3106 Via Serena S Unit N
- 3103 Via Serena N Unit A
