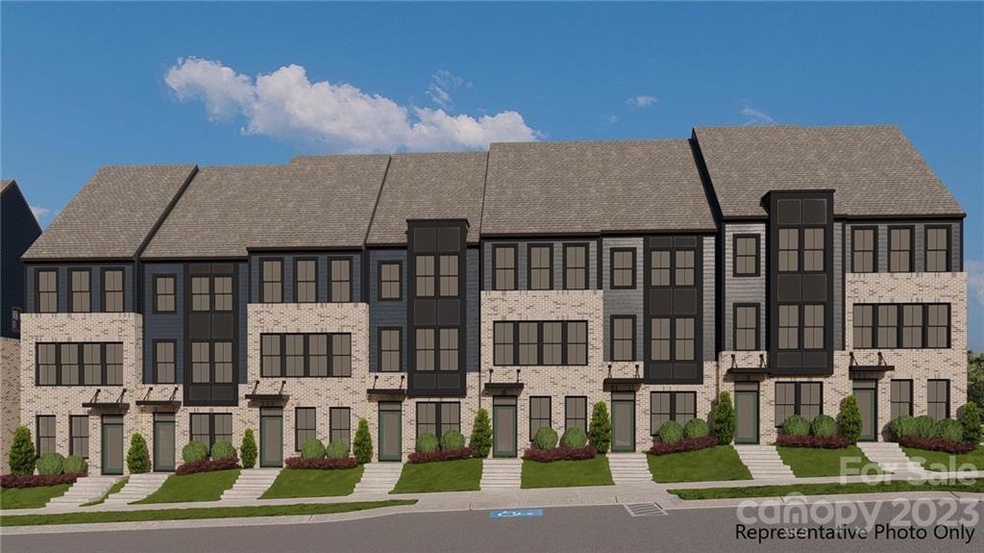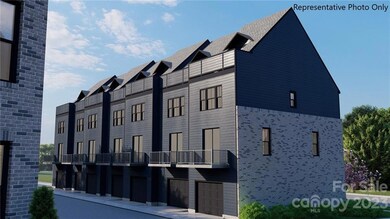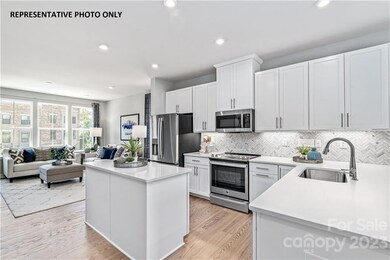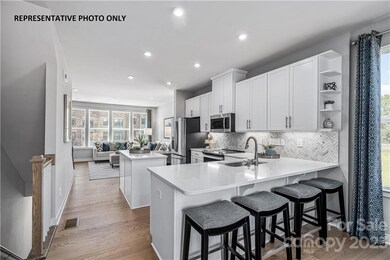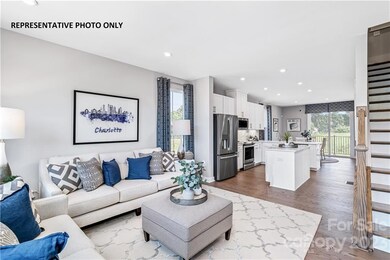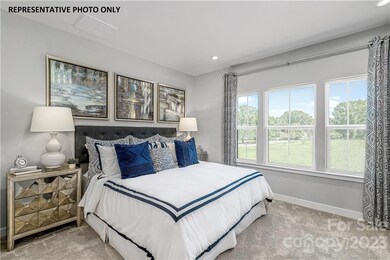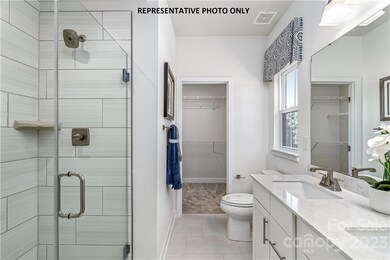
4014 Citra Ln Unit 1023 A Charlotte, NC 28217
Montclaire South NeighborhoodEstimated Value: $472,000 - $507,000
Highlights
- Under Construction
- 5-minute walk to Woodlawn
- Balcony
- Traditional Architecture
- Terrace
- 2 Car Attached Garage
About This Home
As of May 2023At Southrail Station you’ll fall in love with living in your modern, upgraded townhome in a location that allows you to take advantage of all that Charlotte has to offer. Located in LoSo by the Woodlawn light rail station, you will have easy access to breweries, restaurants, shopping, and much more. This home boasts many upgrades including hardwood stairs throughout, quartz countertops in your kitchen and bathrooms, backsplash, under cabinet lighting, kitchen island, and lots of natural light with oversized windows. The open concept main level will not disappoint due to its ample space for entertaining. The rooftop terrace is amazing to unwind and relax! This amazing value will not last long, so book your appointment today and find out how you can lock your interest rate the day of contract!
Last Agent to Sell the Property
Thomas Property Group, Inc. Brokerage Email: gthomas@thomaspropertygroup.net License #212310 Listed on: 02/06/2023
Last Buyer's Agent
Non Member
Canopy Administration
Property Details
Home Type
- Multi-Family
Est. Annual Taxes
- $954
Year Built
- Built in 2023 | Under Construction
Lot Details
- 871 Sq Ft Lot
HOA Fees
- $123 Monthly HOA Fees
Parking
- 2 Car Attached Garage
Home Design
- Traditional Architecture
- Property Attached
- Brick Exterior Construction
- Slab Foundation
Interior Spaces
- 4-Story Property
Kitchen
- Electric Range
- Microwave
- Dishwasher
- Kitchen Island
- Disposal
Bedrooms and Bathrooms
- 3 Bedrooms
- Walk-In Closet
Outdoor Features
- Balcony
- Terrace
Schools
- Pinewood Mecklenburg Elementary School
- Alexander Graham Middle School
- Harding University High School
Utilities
- Forced Air Zoned Heating and Cooling System
- Electric Water Heater
- Cable TV Available
Community Details
- Southrail Station Condos
- Built by Ryan Homes
- Southrail Station Subdivision, Clarendon 4 Story Floorplan
- Mandatory home owners association
Listing and Financial Details
- Assessor Parcel Number 16902326
Ownership History
Purchase Details
Home Financials for this Owner
Home Financials are based on the most recent Mortgage that was taken out on this home.Purchase Details
Similar Homes in Charlotte, NC
Home Values in the Area
Average Home Value in this Area
Purchase History
| Date | Buyer | Sale Price | Title Company |
|---|---|---|---|
| Fenn Michael Girard | $470,000 | None Listed On Document | |
| Nvr Inc | $620,000 | -- |
Mortgage History
| Date | Status | Borrower | Loan Amount |
|---|---|---|---|
| Open | Fenn Michael Girard | $352,493 |
Property History
| Date | Event | Price | Change | Sq Ft Price |
|---|---|---|---|---|
| 05/18/2023 05/18/23 | Sold | $469,990 | 0.0% | $289 / Sq Ft |
| 02/16/2023 02/16/23 | Pending | -- | -- | -- |
| 02/16/2023 02/16/23 | Price Changed | $469,990 | -2.2% | $289 / Sq Ft |
| 02/06/2023 02/06/23 | For Sale | $480,325 | -- | $296 / Sq Ft |
Tax History Compared to Growth
Tax History
| Year | Tax Paid | Tax Assessment Tax Assessment Total Assessment is a certain percentage of the fair market value that is determined by local assessors to be the total taxable value of land and additions on the property. | Land | Improvement |
|---|---|---|---|---|
| 2023 | $954 | $130,000 | $130,000 | $0 |
Agents Affiliated with this Home
-
Grady Thomas

Seller's Agent in 2023
Grady Thomas
Thomas Property Group, Inc.
(704) 608-8575
93 in this area
1,178 Total Sales
-
N
Buyer's Agent in 2023
Non Member
NC_CanopyMLS
Map
Source: Canopy MLS (Canopy Realtor® Association)
MLS Number: 3941014
APN: 169-023-26
- 4010 Citra Ln
- 6014 Fonsac Ln Unit 2006B
- 6006 Fonsac Ln Unit 2006D
- 6010 Fonsac Ln Unit 2006C
- 6002 Fonsac Ln Unit 2006E
- 419 Devender Ln Unit 3
- 411 Devender Ln Unit 5
- 121 Verbena St Unit 14
- 113 Verbena St Unit 11
- 115 Verbena St Unit 12
- 544 Rountree Rd Unit 7
- 546 Rountree Rd Unit 8
- 548 Rountree Rd Unit 9
- 552 Rountree Rd Unit 11
- 550 Rountree Rd Unit 10
- 554 Rountree Rd Unit 12
- 562 Rountree Rd Unit 14
- 138 Red Azalea Ln Unit 24
- 233 Cherokee Rose Ln Unit 31
- 513 Inwood Dr
- 4014 Citra Ln Unit 1023 A
- 4020 Citra Ln Unit 1022 A
- 4010 Citra Ln Unit 1023C
- 4006 Citra Ln Unit 1023C
- 4006 Citra Ln Unit 1023B
- 4028 Citra Ln Unit 1022 C
- 6155 Station Crossing Ave Unit 1018B
- 6145 Station Crossing Ave
- 3011 Terroir Ln Unit 1024 C
- 6151 Station Crossing Ave
- 3015 Terroir Ln
- 3015 Terroir Ln Unit 1024 C
- 4036 Citra Ln Unit 1022 E
- 3025 Terroir Ln Unit 1025 A
- 6159 Station Crossing Ave
- 6141 Station Crossing Ave
- 3033 Terroir Ln Unit 1025 C
- 6163 Station Crossing Ave
- 6137 Station Crossing Ave
- 6133 Station Crossing Ave
