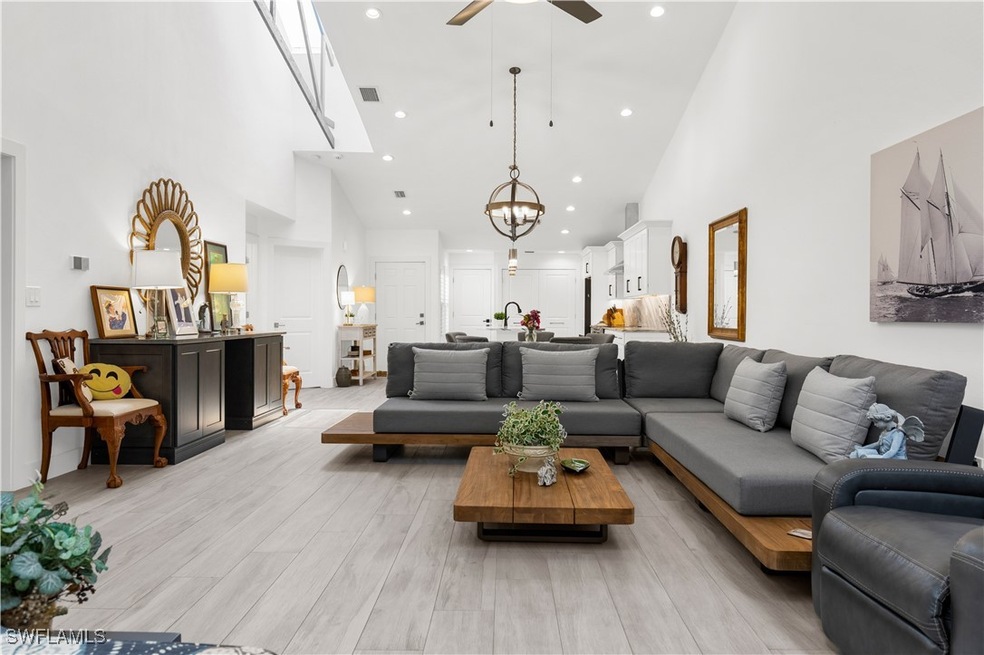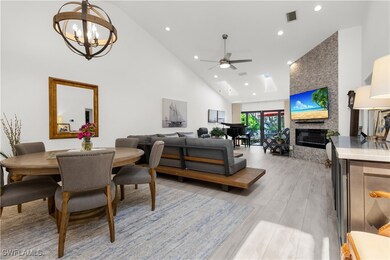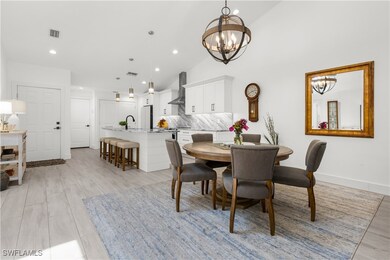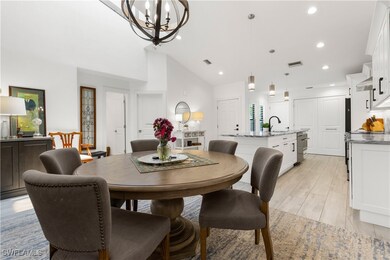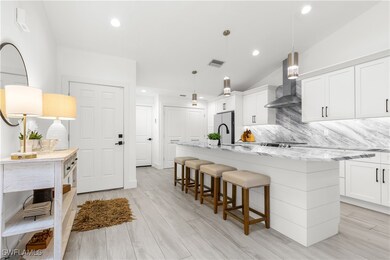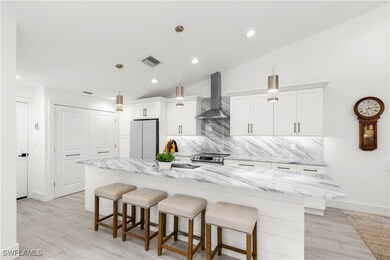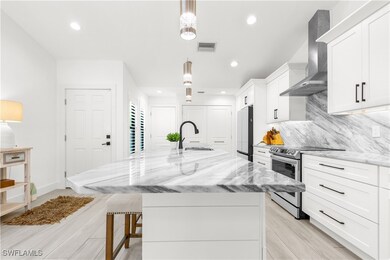
4014 Crayton Rd Unit B-4 Naples, FL 34103
Park Shore NeighborhoodEstimated payment $7,263/month
Highlights
- Community Beach Access
- Fitness Center
- Vaulted Ceiling
- Sea Gate Elementary School Rated A
- Tennis Courts
- Outdoor Kitchen
About This Home
4014 Crayton Rd | Naples, FL 34103Welcome to coastal living at its finest in the heart of Park Shore! This beautifully enhanced villa is nestled in a pet-friendly community just 2 blocks from the private Park Shore Beach, where you can soak up the sun, celebrate breathtaking sunsets, or enjoy serene walks along the white sand. Stroll just 1 block to Venetian Village for world-class dining and boutique shopping, all just steps from your front door. Home also includes Impact windows and doors as well a whole home security system. This 2 bed, 2 bath open-concept villa offers a relaxed, tropical vibe with a single-car garage and thoughtfully curated updates. Post-Hurricane Ian renovations created a “silver lining” opportunity to reimagine the space—now featuring a brand-new outdoor kitchen with built-in grill and refrigeration, a tranquil Zen-inspired front entry with new patio stonework, and a versatile flex laundry and butler’s pantry designed to keep the kitchen organized and clutter-free.Enjoy an improved kitchen layout with custom cabinetry, endless drawers, and stunning natural stone countertops with a matching designer backsplash that truly wows. The soaring vaulted ceilings with architectural wood accents, skylights, custom closets, and a well-appointed dry bar complete the upscale yet comfortable living experience.4014 Crayton Rd is more than a home—it’s a lifestyle. Don’t miss your chance to own a slice of Naples paradise.
Listing Agent
Keller Williams Elevate Luxury Brokerage Phone: (239) 319-2083 License #3354236 Listed on: 06/05/2025

Co-Listing Agent
KW Elevate Luxury Brokerage Phone: (239) 319-2083 License #249529229
Property Details
Home Type
- Multi-Family
Est. Annual Taxes
- $6,220
Year Built
- Built in 1986
Lot Details
- West Facing Home
- Privacy Fence
- Rectangular Lot
- Sprinkler System
HOA Fees
- $600 Monthly HOA Fees
Parking
- 1 Car Attached Garage
- Driveway
Home Design
- Villa
- Property Attached
- Brick Exterior Construction
- Wood Frame Construction
- Tile Roof
- Wood Siding
Interior Spaces
- 1,440 Sq Ft Home
- 1-Story Property
- Furnished
- Built-In Features
- Vaulted Ceiling
- Single Hung Windows
- Sliding Windows
- Combination Dining and Living Room
Kitchen
- Eat-In Kitchen
- Range
- Microwave
- Dishwasher
- Kitchen Island
Flooring
- Carpet
- Tile
Bedrooms and Bathrooms
- 2 Bedrooms
- Split Bedroom Floorplan
- Closet Cabinetry
- Walk-In Closet
- 2 Full Bathrooms
- Dual Sinks
- Shower Only
- Separate Shower
Laundry
- Dryer
- Washer
Home Security
- Impact Glass
- High Impact Door
- Fire and Smoke Detector
Outdoor Features
- Tennis Courts
- Courtyard
- Patio
- Outdoor Kitchen
- Outdoor Grill
Utilities
- Central Heating and Cooling System
- High Speed Internet
- Cable TV Available
Listing and Financial Details
- Legal Lot and Block 4 / B
- Assessor Parcel Number 20960360006
Community Details
Overview
- Association fees include management, cable TV, internet, legal/accounting, ground maintenance, pest control, recreation facilities, reserve fund
- 48 Units
- Villas Of Park Shore Subdivision
Amenities
- Guest Suites
- Bike Room
Recreation
- Community Beach Access
- Tennis Courts
- Fitness Center
- Community Pool
- Community Spa
- Trails
Pet Policy
- Pets Allowed
Map
Home Values in the Area
Average Home Value in this Area
Tax History
| Year | Tax Paid | Tax Assessment Tax Assessment Total Assessment is a certain percentage of the fair market value that is determined by local assessors to be the total taxable value of land and additions on the property. | Land | Improvement |
|---|---|---|---|---|
| 2023 | $3,481 | $376,200 | $0 | $376,200 |
| 2022 | $5,814 | $559,680 | $0 | $0 |
| 2021 | $5,221 | $508,800 | $0 | $508,800 |
| 2020 | $5,019 | $494,400 | $0 | $494,400 |
| 2019 | $5,074 | $494,400 | $0 | $494,400 |
| 2018 | $4,492 | $438,525 | $0 | $438,525 |
| 2017 | $4,430 | $421,438 | $0 | $0 |
| 2016 | $3,964 | $383,125 | $0 | $0 |
| 2015 | $3,898 | $366,450 | $0 | $0 |
| 2014 | $3,621 | $336,400 | $0 | $0 |
Property History
| Date | Event | Price | Change | Sq Ft Price |
|---|---|---|---|---|
| 06/05/2025 06/05/25 | For Sale | $1,100,000 | -7.5% | $764 / Sq Ft |
| 10/11/2023 10/11/23 | Sold | $1,188,800 | 0.0% | $826 / Sq Ft |
| 10/11/2023 10/11/23 | Pending | -- | -- | -- |
| 04/07/2023 04/07/23 | For Sale | $1,188,800 | -- | $826 / Sq Ft |
Purchase History
| Date | Type | Sale Price | Title Company |
|---|---|---|---|
| Warranty Deed | $1,188,800 | Ross Title | |
| Warranty Deed | $1,330,000 | Conroy Conroy & Durant Pa | |
| Warranty Deed | $505,000 | Attorney | |
| Warranty Deed | $410,000 | First Boston Title Llc | |
| Warranty Deed | $425,000 | Invest Sw Title Svcs |
Mortgage History
| Date | Status | Loan Amount | Loan Type |
|---|---|---|---|
| Open | $726,200 | New Conventional | |
| Previous Owner | $404,000 | Commercial | |
| Previous Owner | $303,500 | New Conventional | |
| Previous Owner | $310,000 | Commercial |
Similar Homes in Naples, FL
Source: Florida Gulf Coast Multiple Listing Service
MLS Number: 225053071
APN: 20960360006
- 4014 Crayton Rd Unit B-4
- 4062 Crayton Rd Unit F5
- 555 Park Shore Dr Unit 411
- 555 Park Shore Dr Unit 312
- 555 Park Shore Dr Unit 113
- 555 Park Shore Dr Unit 412
- 400 Park Shore Dr Unit 304
- 400 Park Shore Dr Unit 203
- 400 Park Shore Dr Unit 102
- 305 Park Shore Dr Unit 2-241
- 4150 Crayton Rd Unit B2
- 4150 Crayton Rd Unit B3
- 4170 Crayton Rd Unit C3
- 4170 Crayton Rd Unit C4
- 4051 Crayton Rd
