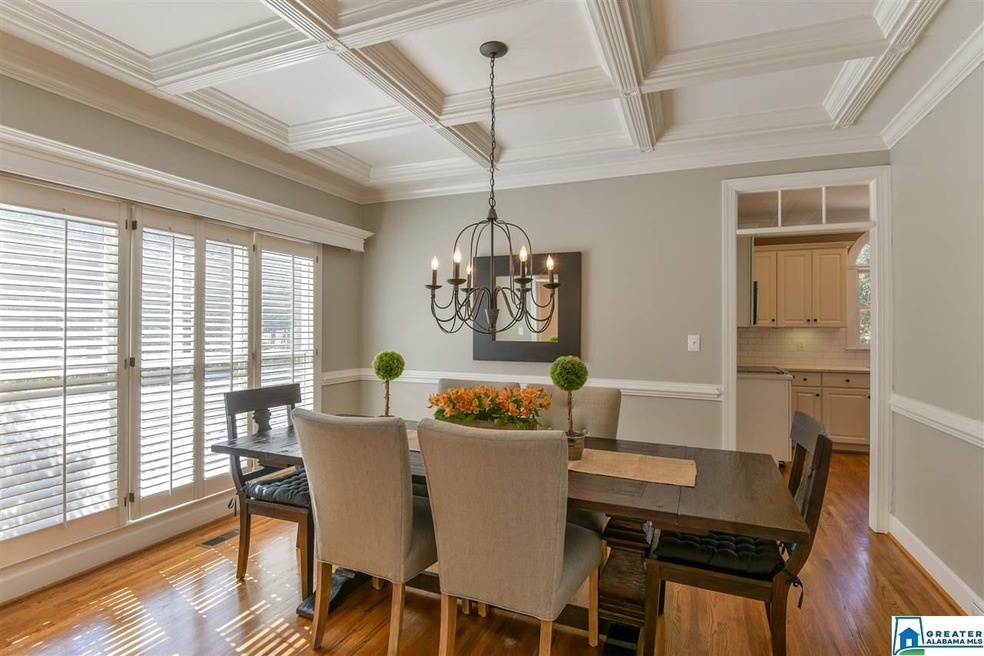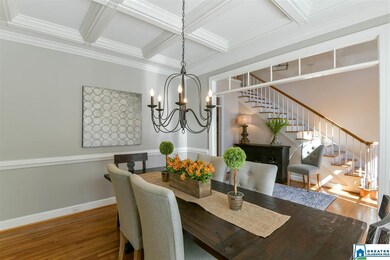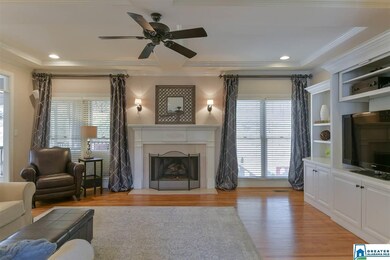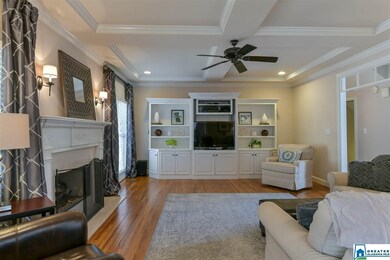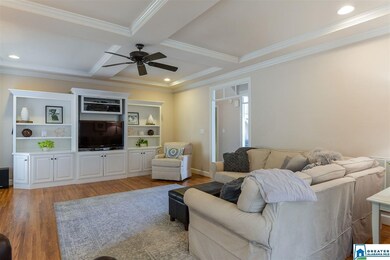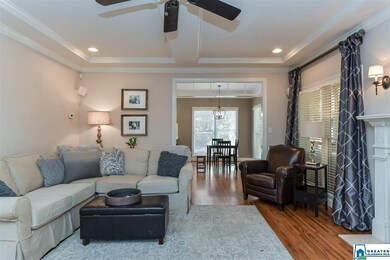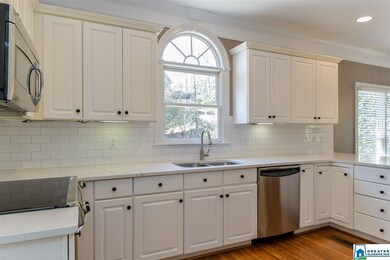
4014 Fairchase Ln Birmingham, AL 35244
Highlights
- Golf Course Community
- Covered Deck
- Main Floor Primary Bedroom
- Riverchase Elementary School Rated A
- Wood Flooring
- <<bathWSpaHydroMassageTubToken>>
About This Home
As of May 2021A TRUE MUST SEE! UPDATED & MOVE IN READY! You will Love the Decorator Finishes throughout this Beautiful Home. ARCHITECTURAL DETAILS Throughout with HW Floors, Coffered/ Decorative Ceilings, Plantation Shutters, Transoms, Built-ins, NEW Light Fixtures, Decorator Colors... GREAT Kitchen has NEW White Quartz Counter tops with white subway tile, new White Cabinet faces, S/S Appliances, ample cabinets & pantry. Walks out to PRIVATE Screened Porch overlooking small Private yard. Master Suite with high decorative ceiling, Updated Master Bath with his & her closets. Stunning 2 story entrance foyer, Dining Room with special coffered ceiling. Upstairs has 3 nice-sized bedrooms ALL with Treys, all new hardware, 2 full bathrooms PLUS additional storage space! FUN Finished daylight basement Den with bamboo floor PLUS 4th Full Bathroom. ROOF NEW in 2012. AWARD WINNING SCHOOLS: Riverchase, BERRY & SPAIN PARK HS. Riverchase Country Club/ Golf/ Tennis/ Pool Community. DON'T MISS THIS HOUSE!
Home Details
Home Type
- Single Family
Est. Annual Taxes
- $2,443
Year Built
- Built in 1997
Lot Details
- 0.4 Acre Lot
- Cul-De-Sac
- Fenced Yard
- Sprinkler System
- Few Trees
HOA Fees
- $18 Monthly HOA Fees
Parking
- 2 Car Garage
- Basement Garage
- Side Facing Garage
Home Design
- Four Sided Brick Exterior Elevation
Interior Spaces
- 2-Story Property
- Crown Molding
- Smooth Ceilings
- Ceiling Fan
- Recessed Lighting
- Gas Log Fireplace
- Stone Fireplace
- Double Pane Windows
- Window Treatments
- Family Room with Fireplace
- Dining Room
- Den
- Screened Porch
- Pull Down Stairs to Attic
- Home Security System
Kitchen
- Electric Oven
- Electric Cooktop
- Stove
- <<builtInMicrowave>>
- Dishwasher
- Stainless Steel Appliances
- Stone Countertops
- Disposal
Flooring
- Wood
- Carpet
- Tile
Bedrooms and Bathrooms
- 4 Bedrooms
- Primary Bedroom on Main
- Split Vanities
- <<bathWSpaHydroMassageTubToken>>
- Bathtub and Shower Combination in Primary Bathroom
- Garden Bath
- Separate Shower
- Linen Closet In Bathroom
Laundry
- Laundry Room
- Laundry on main level
- Washer and Electric Dryer Hookup
Basement
- Basement Fills Entire Space Under The House
- Recreation or Family Area in Basement
Outdoor Features
- Covered Deck
- Screened Deck
- Patio
- Exterior Lighting
Utilities
- Central Heating and Cooling System
- Heating System Uses Gas
- Underground Utilities
- Gas Water Heater
Listing and Financial Details
- Assessor Parcel Number 39-00-34-4-000-067.000
Community Details
Overview
- Association fees include common grounds mntc, management fee, utilities for comm areas
- Cma Association, Phone Number (205) 879-9500
Recreation
- Golf Course Community
- Community Playground
- Park
- Trails
Ownership History
Purchase Details
Home Financials for this Owner
Home Financials are based on the most recent Mortgage that was taken out on this home.Purchase Details
Home Financials for this Owner
Home Financials are based on the most recent Mortgage that was taken out on this home.Purchase Details
Home Financials for this Owner
Home Financials are based on the most recent Mortgage that was taken out on this home.Purchase Details
Home Financials for this Owner
Home Financials are based on the most recent Mortgage that was taken out on this home.Similar Homes in Birmingham, AL
Home Values in the Area
Average Home Value in this Area
Purchase History
| Date | Type | Sale Price | Title Company |
|---|---|---|---|
| Warranty Deed | $470,500 | -- | |
| Warranty Deed | $395,000 | -- | |
| Warranty Deed | $330,000 | -- | |
| Warranty Deed | $281,750 | -- |
Mortgage History
| Date | Status | Loan Amount | Loan Type |
|---|---|---|---|
| Open | $446,975 | New Conventional | |
| Previous Owner | $403,808 | VA | |
| Previous Owner | $404,085 | VA | |
| Previous Owner | $346,000 | New Conventional | |
| Previous Owner | $313,500 | New Conventional | |
| Previous Owner | $55,000 | Credit Line Revolving | |
| Previous Owner | $225,400 | No Value Available |
Property History
| Date | Event | Price | Change | Sq Ft Price |
|---|---|---|---|---|
| 05/12/2021 05/12/21 | Sold | $470,500 | 0.0% | $140 / Sq Ft |
| 04/12/2021 04/12/21 | For Sale | $470,500 | +19.1% | $140 / Sq Ft |
| 02/12/2020 02/12/20 | Sold | $395,000 | -1.2% | $117 / Sq Ft |
| 01/03/2020 01/03/20 | For Sale | $399,900 | +21.2% | $119 / Sq Ft |
| 04/08/2015 04/08/15 | Sold | $330,000 | 0.0% | $58 / Sq Ft |
| 04/08/2015 04/08/15 | Pending | -- | -- | -- |
| 04/08/2015 04/08/15 | For Sale | $330,000 | -- | $58 / Sq Ft |
Tax History Compared to Growth
Tax History
| Year | Tax Paid | Tax Assessment Tax Assessment Total Assessment is a certain percentage of the fair market value that is determined by local assessors to be the total taxable value of land and additions on the property. | Land | Improvement |
|---|---|---|---|---|
| 2024 | $3,470 | $48,520 | -- | -- |
| 2022 | $3,712 | $51,850 | $8,100 | $43,750 |
| 2021 | $2,805 | $39,350 | $8,100 | $31,250 |
| 2020 | $2,815 | $39,350 | $8,100 | $31,250 |
| 2019 | $2,805 | $39,360 | $0 | $0 |
| 2018 | $2,443 | $34,380 | $0 | $0 |
| 2017 | $2,443 | $34,380 | $0 | $0 |
| 2016 | $2,443 | $34,380 | $0 | $0 |
| 2015 | $2,569 | $36,120 | $0 | $0 |
| 2014 | $2,532 | $35,540 | $0 | $0 |
| 2013 | $2,532 | $35,540 | $0 | $0 |
Agents Affiliated with this Home
-
David Mackle

Seller's Agent in 2021
David Mackle
ARC Realty Vestavia
(205) 790-6225
12 in this area
261 Total Sales
-
Clark Edwards

Seller's Agent in 2020
Clark Edwards
ARC Realty 280
(205) 515-1022
7 in this area
106 Total Sales
-
Paula Reed

Buyer's Agent in 2020
Paula Reed
eXp Realty, LLC Central
(205) 901-3929
2 in this area
23 Total Sales
Map
Source: Greater Alabama MLS
MLS Number: 870623
APN: 39-00-34-4-000-067.000
- 1313 Fairway View Ln
- 2100 Riverine Oaks Place
- 1226 Lake Forest Cir
- 2541 Elizabeth Dr
- 2095 Royal Fern Ln
- 1165 Lake Forest Cir
- 8247 Annika Dr
- 190 Chase Dr
- 1123 Lake Forest Cir
- 4049 Water Willow Ln
- 5308 Hickory Trace
- 137 Chadwick Dr
- 5192 Park Trace Dr
- 2113 Aaron Rd
- 5521 Magnolia Trace
- 33 The Oaks Cir
- 2103 Baneberry Dr
- 6 The Oaks Cir
- 919 Sycamore Dr
- 1950 River Way Dr
