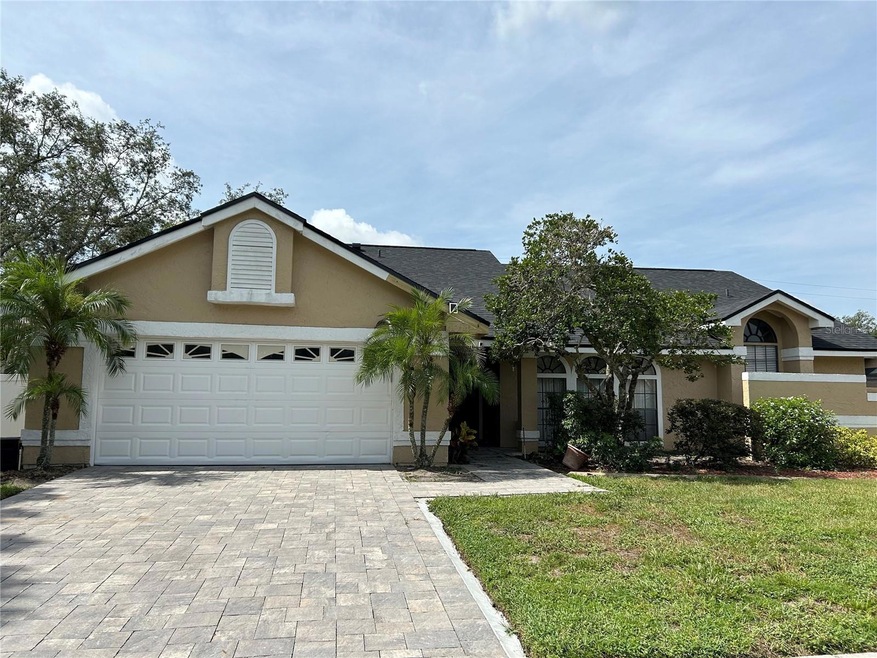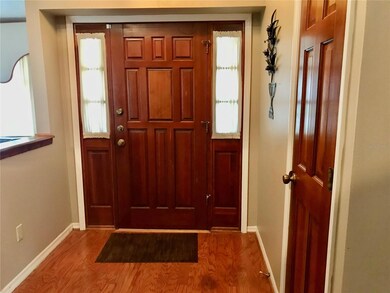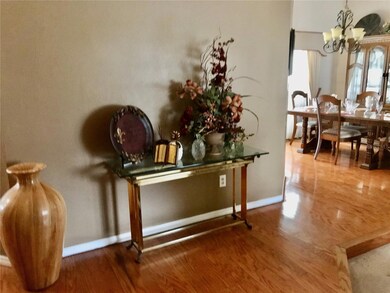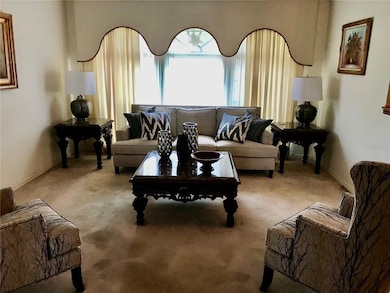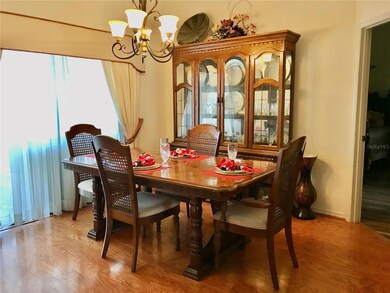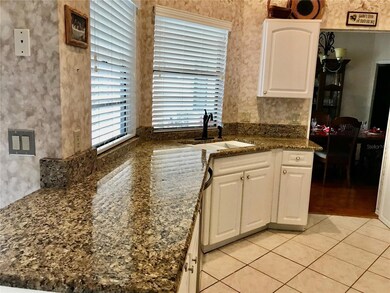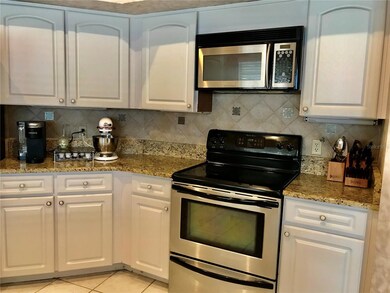
4014 Gallagher Loop Casselberry, FL 32707
Lake Howell NeighborhoodHighlights
- Screened Pool
- Property is near public transit
- Florida Architecture
- Red Bug Elementary School Rated A-
- Family Room with Fireplace
- Cathedral Ceiling
About This Home
As of October 2023NOW IS YOUR CHANCE - DON'T MISS THIS ONE! All the "heavy-lifting" has been done for you: NEW ROOF 7/23; whole house REPLUMBED (no "poly") 8/23; NEW WATER HEATER 8/23; newly VACANT AND READY FOR YOU TO MOVE RIGHT IN! This home features a sunken living room and separate formal dining, a spacious (18x14) family room with a soaring, brick-surrounded fireplace, and split bedrooms. The master enjoys privacy from the secondary bedrooms on the opposite side of the house, and has a luxurious and updated en suite bath which includes a double vanity with granite, a soaking tub, a separate shower and a private water closet. The kitchen and baths have been tastefully updated with newer cabinetry, decorative vanities, and granite countertops. Cathedral ceilings in the master suite and living areas emphasize the spaciousness of this house and skylights keep it bright. The kitchen has a reach-in pantry, and an abundance of cabinets and counter space. There is a half-bath tucked away for privacy near the family room. The huge laundry room has a closet pantry and potential for additional cabinetry or shelving for open storage. You can enjoy the fresh air on the extra-large, covered lanai, or take a dip in the sparkling pool, all under the screen enclosure. Bring your pets because the back yard is enclosed by vinyl fencing. This CASSELBERRY home is just minutes from three top-rated Seminole County schools, as well as grocery stores, pharmacies, and other convenience shopping, plus easy access to the 417, SR 436/Semoran, CR 426/Aloma, and all points beyond. Schedule your showing today - this won't last long!
Last Agent to Sell the Property
COLDWELL BANKER REALTY Brokerage Phone: 407-696-8000 License #3100683 Listed on: 07/20/2023

Home Details
Home Type
- Single Family
Est. Annual Taxes
- $2,389
Year Built
- Built in 1986
Lot Details
- 0.29 Acre Lot
- North Facing Home
- Vinyl Fence
- Mature Landscaping
- Level Lot
- Property is zoned R-1AA
HOA Fees
- $40 Monthly HOA Fees
Parking
- 2 Car Attached Garage
- Garage Door Opener
- Driveway
Home Design
- Florida Architecture
- Slab Foundation
- Wood Frame Construction
- Shingle Roof
- Stucco
Interior Spaces
- 2,247 Sq Ft Home
- 1-Story Property
- Cathedral Ceiling
- Ceiling Fan
- Skylights
- Wood Burning Fireplace
- Blinds
- Sliding Doors
- Family Room with Fireplace
- Separate Formal Living Room
- Breakfast Room
- Formal Dining Room
- Inside Utility
- Laundry Room
- Pool Views
- Fire and Smoke Detector
Kitchen
- Range
- Stone Countertops
- Solid Wood Cabinet
- Disposal
Flooring
- Wood
- Laminate
- Tile
Bedrooms and Bathrooms
- 4 Bedrooms
- Split Bedroom Floorplan
- Walk-In Closet
Pool
- Screened Pool
- In Ground Pool
- Gunite Pool
- Fence Around Pool
- Pool Sweep
Outdoor Features
- Covered patio or porch
- Rain Gutters
Utilities
- Central Heating and Cooling System
- Thermostat
- Underground Utilities
- Electric Water Heater
- Cable TV Available
Additional Features
- Reclaimed Water Irrigation System
- Property is near public transit
Listing and Financial Details
- Visit Down Payment Resource Website
- Legal Lot and Block 20 / A
- Assessor Parcel Number 23-21-30-513-0A00-0200
Community Details
Overview
- Association fees include ground maintenance
- Jessica Speak Association, Phone Number (407) 339-5797
- Visit Association Website
- Belle Meade Unit 2 Subdivision
- The community has rules related to deed restrictions
Recreation
- Community Playground
Ownership History
Purchase Details
Home Financials for this Owner
Home Financials are based on the most recent Mortgage that was taken out on this home.Purchase Details
Purchase Details
Similar Homes in Casselberry, FL
Home Values in the Area
Average Home Value in this Area
Purchase History
| Date | Type | Sale Price | Title Company |
|---|---|---|---|
| Warranty Deed | $515,000 | Sunbelt Title | |
| Special Warranty Deed | $160,000 | -- | |
| Special Warranty Deed | $8,969,400 | -- |
Mortgage History
| Date | Status | Loan Amount | Loan Type |
|---|---|---|---|
| Open | $415,000 | New Conventional | |
| Previous Owner | $307,000 | Unknown | |
| Previous Owner | $231,000 | Fannie Mae Freddie Mac | |
| Previous Owner | $28,959 | Unknown | |
| Previous Owner | $15,954 | Unknown | |
| Previous Owner | $214,200 | New Conventional | |
| Previous Owner | $181,500 | New Conventional |
Property History
| Date | Event | Price | Change | Sq Ft Price |
|---|---|---|---|---|
| 04/30/2025 04/30/25 | Price Changed | $589,000 | -1.3% | $262 / Sq Ft |
| 04/03/2025 04/03/25 | For Sale | $596,579 | +15.8% | $266 / Sq Ft |
| 10/23/2023 10/23/23 | Sold | $515,000 | -2.6% | $229 / Sq Ft |
| 09/15/2023 09/15/23 | Pending | -- | -- | -- |
| 09/08/2023 09/08/23 | Price Changed | $529,000 | 0.0% | $235 / Sq Ft |
| 09/08/2023 09/08/23 | For Sale | $529,000 | -0.2% | $235 / Sq Ft |
| 07/22/2023 07/22/23 | Pending | -- | -- | -- |
| 07/20/2023 07/20/23 | For Sale | $530,000 | -- | $236 / Sq Ft |
Tax History Compared to Growth
Tax History
| Year | Tax Paid | Tax Assessment Tax Assessment Total Assessment is a certain percentage of the fair market value that is determined by local assessors to be the total taxable value of land and additions on the property. | Land | Improvement |
|---|---|---|---|---|
| 2024 | $5,584 | $427,165 | $100,000 | $327,165 |
| 2023 | $2,452 | $188,832 | $0 | $0 |
| 2021 | $2,316 | $177,992 | $0 | $0 |
| 2020 | $2,295 | $175,535 | $0 | $0 |
| 2019 | $2,276 | $171,588 | $0 | $0 |
| 2018 | $2,243 | $168,389 | $0 | $0 |
| 2017 | $2,226 | $164,926 | $0 | $0 |
| 2016 | $2,270 | $162,665 | $0 | $0 |
| 2015 | $1,892 | $160,411 | $0 | $0 |
| 2014 | $1,892 | $159,138 | $0 | $0 |
Agents Affiliated with this Home
-
M
Seller's Agent in 2025
Michael Bellamy
REDFIN CORPORATION
-
T
Seller's Agent in 2023
Trisha Anderson
COLDWELL BANKER REALTY
-
S
Buyer's Agent in 2023
Stacie Brown Kelly
KELLER WILLIAMS ADVANTAGE REALTY
Map
Source: Stellar MLS
MLS Number: O6126666
APN: 23-21-30-513-0A00-0200
- 3813 Black Spruce Ln
- 4052 Falling Lilly Ct
- 4113 Hedge Maple Place Unit 4113
- 1313 Heritage Commons Dr
- 1309 Heritage Commons Dr
- 4126 Hedge Maple Place
- 3772 Idlebrook Cir Unit 210
- 3748 Idlebrook Cir Unit 202
- 3700 Idlebrook Cir Unit 200
- 3605 S Saint Lucie Dr
- 3509 S Saint Lucie Dr
- 887 Reedy Cove
- 3901 Woodglade Cove
- 3800 Lavender Way
- 3041 Dikewood Ct
- 851 Bates Ct
- 1421 Arbitus Cir
- 3743 Saint Lucie Ct
- 705 Boysenberry Ct
- 1713 W Cheryl Dr
