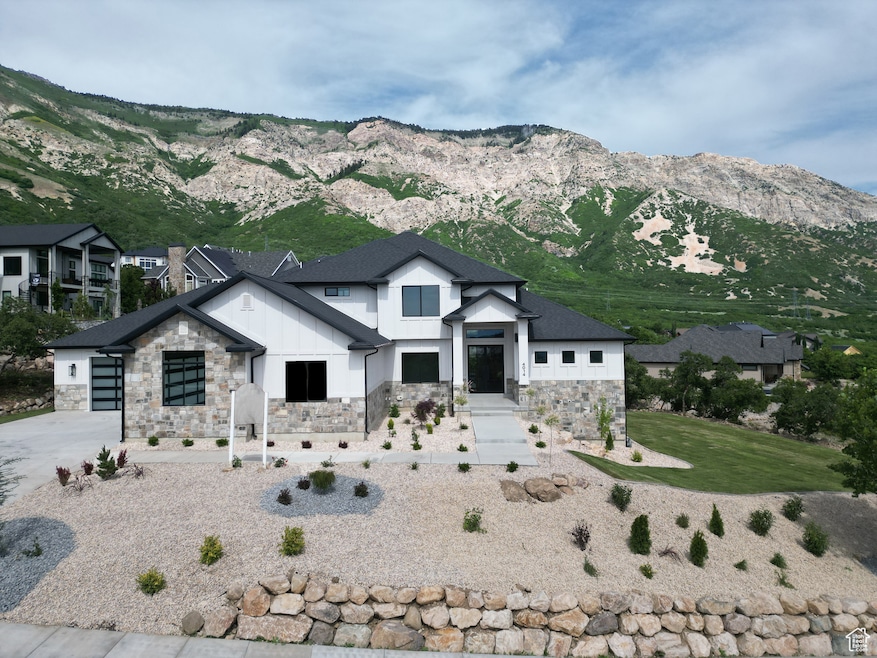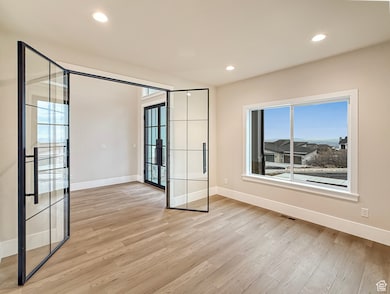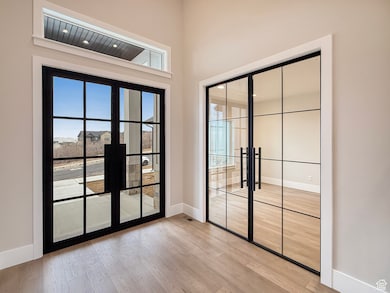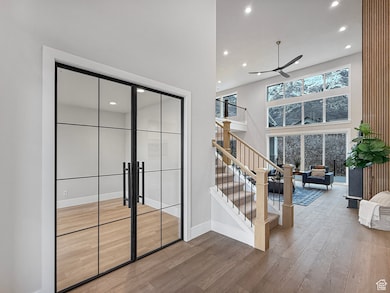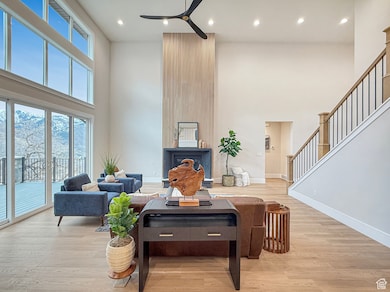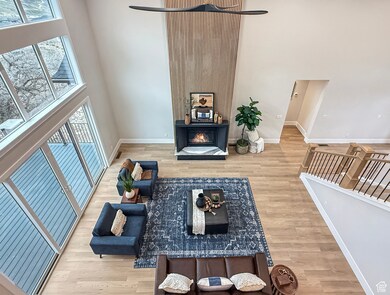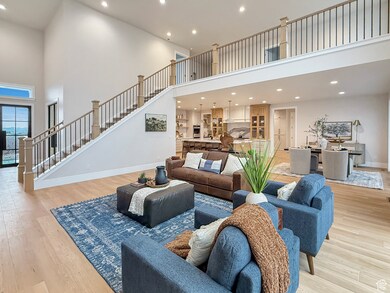
4014 N Dillon Way North Ogden, UT 84414
Estimated payment $9,653/month
Highlights
- Second Kitchen
- 0.59 Acre Lot
- Main Floor Primary Bedroom
- Lake View
- Vaulted Ceiling
- Great Room
About This Home
Welcome to your dream home, where modern design meets luxury and functionality. The centerpiece of this home is the gorgeous kitchen, which boasts quartz countertops, custom cabinetry and high-end appliances for a luxurious cooking experience. Wait until you see the expansive butler's pantry with ample storage space, a sink and additional refrigerator. Soaring ceilings in the family room and an open-concept layout create an airy ambiance, enhanced by large windows that flood the space with natural light. The primary suite, located on the main level, is a true retreat, featuring a soaking tub and shower, perfect for unwinding at the end of a long day. The main level also also has a flex room, large mudroom. half bathroom and the laundry room of your dreams. Upstairs is a large loft open to the family room below, two additional bedrooms with their own bathroom and walk-in closet and additional laundry hook-ups. Downstairs you'll find a large family room, full kitchen, two bedrooms, one bathroom and plenty of storage. The oversized 4-car garage provides ample space for all your toys. Three sets of sliding glass doors take you out to the large partially covered deck where you can relax and soak in the gorgeous mountain views. Every detail in this home is meticulously crafted to blend luxury with functionality, ensuring you have the ultimate living experience.
Home Details
Home Type
- Single Family
Est. Annual Taxes
- $5,949
Year Built
- Built in 2023
Lot Details
- 0.59 Acre Lot
- Sloped Lot
- Property is zoned Single-Family
HOA Fees
- $11 Monthly HOA Fees
Parking
- 4 Car Attached Garage
Property Views
- Lake
- Mountain
Home Design
- Stone Siding
Interior Spaces
- 6,409 Sq Ft Home
- 3-Story Property
- Vaulted Ceiling
- Ceiling Fan
- Gas Log Fireplace
- Double Pane Windows
- French Doors
- Entrance Foyer
- Great Room
- Den
- Electric Dryer Hookup
Kitchen
- Second Kitchen
- Double Oven
- Gas Range
- Microwave
- Granite Countertops
- Disposal
Flooring
- Carpet
- Tile
Bedrooms and Bathrooms
- 5 Bedrooms | 1 Primary Bedroom on Main
- Walk-In Closet
- Bathtub With Separate Shower Stall
Basement
- Walk-Out Basement
- Basement Fills Entire Space Under The House
Schools
- Bates Elementary School
- North Ogden Middle School
- Weber High School
Utilities
- Forced Air Heating and Cooling System
- Natural Gas Connected
Additional Features
- Reclaimed Water Irrigation System
- Covered patio or porch
Listing and Financial Details
- Assessor Parcel Number 16-306-0027
Community Details
Overview
- Jean Barclay Association, Phone Number (801) 391-9441
- The Cove Subdivision
Recreation
- Hiking Trails
Map
Home Values in the Area
Average Home Value in this Area
Tax History
| Year | Tax Paid | Tax Assessment Tax Assessment Total Assessment is a certain percentage of the fair market value that is determined by local assessors to be the total taxable value of land and additions on the property. | Land | Improvement |
|---|---|---|---|---|
| 2024 | $5,804 | $950,000 | $277,408 | $672,592 |
| 2023 | $2,660 | $242,131 | $242,131 | $0 |
| 2022 | $2,595 | $241,934 | $241,934 | $0 |
| 2021 | $1,891 | $166,765 | $166,765 | $0 |
| 2020 | $1,647 | $136,046 | $136,046 | $0 |
| 2019 | $1,710 | $136,046 | $136,046 | $0 |
| 2018 | $1,785 | $136,046 | $136,046 | $0 |
| 2017 | $1,891 | $136,050 | $136,050 | $0 |
| 2016 | $1,933 | $136,050 | $136,050 | $0 |
| 2015 | $1,721 | $121,146 | $121,146 | $0 |
| 2014 | $1,767 | $121,146 | $121,146 | $0 |
Property History
| Date | Event | Price | Change | Sq Ft Price |
|---|---|---|---|---|
| 05/14/2025 05/14/25 | For Sale | $1,637,000 | 0.0% | $255 / Sq Ft |
| 04/23/2025 04/23/25 | Pending | -- | -- | -- |
| 04/01/2025 04/01/25 | For Sale | $1,637,000 | -- | $255 / Sq Ft |
Purchase History
| Date | Type | Sale Price | Title Company |
|---|---|---|---|
| Warranty Deed | -- | None Listed On Document | |
| Special Warranty Deed | -- | Mountain View Title |
Mortgage History
| Date | Status | Loan Amount | Loan Type |
|---|---|---|---|
| Previous Owner | $100,000 | New Conventional |
Similar Homes in the area
Source: UtahRealEstate.com
MLS Number: 2074203
APN: 16-306-0027
- 4014 N Dillon Way
- 3845 Nebo Ave
- 859 E Mountain Rd Unit 17
- 3038 N Mountain Rd Unit 215
- 863 E Mountain Rd Unit 18
- 851 E Mountain Rd
- 4094 N Jackson Ave
- 746 E Mountain Rd
- 770 E Mountain Rd
- 1044 E Nebo Ave Unit 142
- 742 E 3800 N
- 3604 N 800 E
- 614 E 3800 N
- 589 E 3800 N Unit 175
- 3445 N 875 E
- 3378 N 900 E
- 808 E 3400 N
- 823 E 3350 N
- 3723 N 500 E
- 3636 N 500 E
