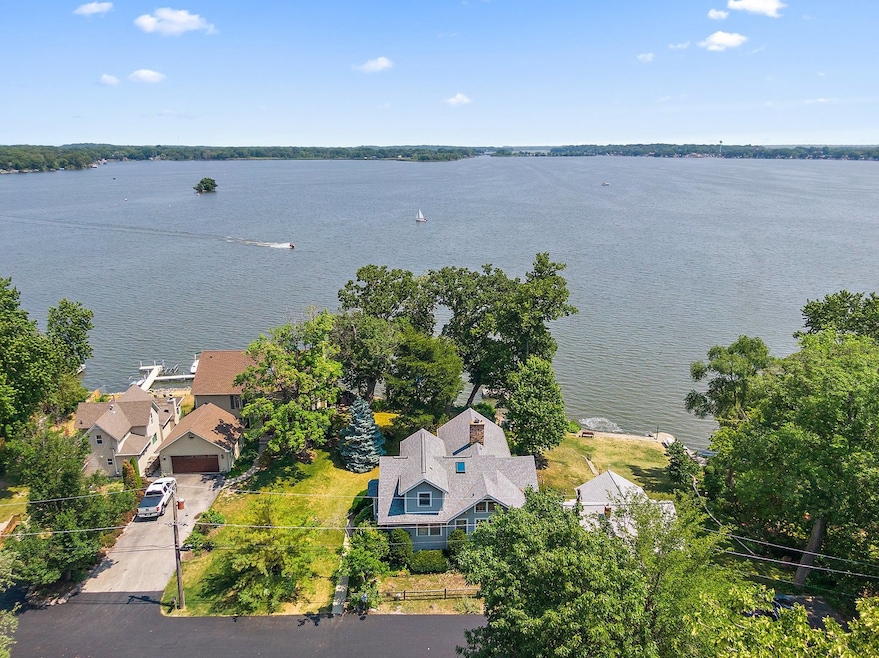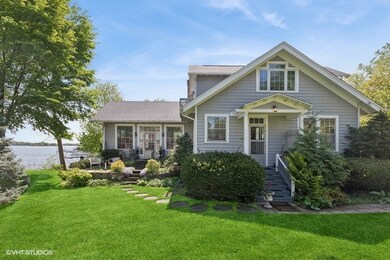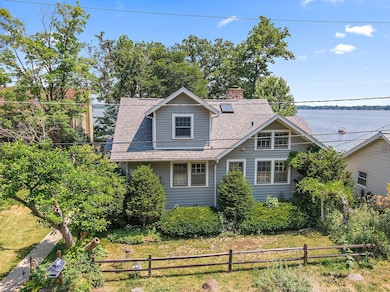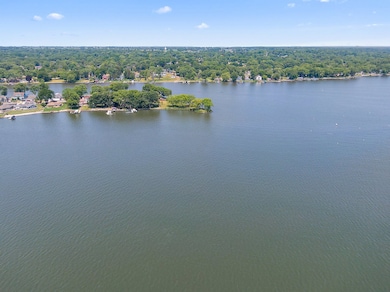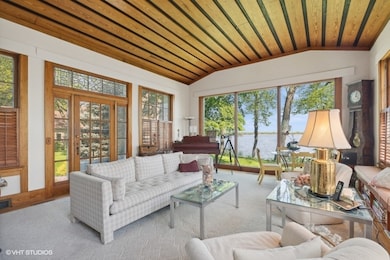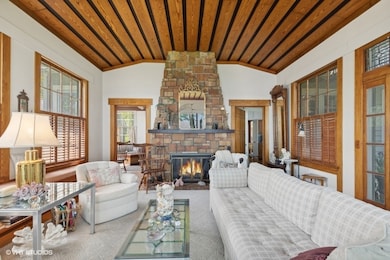
4014 Pitzen Rd Johnsburg, IL 60051
East Johnsburg NeighborhoodEstimated payment $4,988/month
Highlights
- Lake Front
- Wood Flooring
- Game Room
- 0.68 Acre Lot
- Main Floor Bedroom
- Cottage
About This Home
Just in time for summer! Enjoy panoramic views of Pistakee Lake! Imagine waking up to the sight of glistening water and breathtaking sunrises from the comfort of your own arts and crafts style cottage home! The master suite, great room & kitchen all overlook the lake. The home is oozing with vintage charm (wooden cove ceilings, stone fireplace, brass door knobs). The home includes two pins and nearly 3/4 acre of land to add to its appeal, providing potential for additional space or expansion opportunities. Enjoy various water activities such as boating, fishing, or simply relaxing by the shore. It's a perfect setting for those who appreciate the tranquility and recreational opportunities that come with lakeside living.The convenience of being able to walk to the Backyard Bar & Marina for lunch or dinner is another enticing feature. Home offered AS IS. All stained/leaded glass excluded.
Last Listed By
Berkshire Hathaway HomeServices Starck Real Estate License #475147074 Listed on: 06/11/2025

Home Details
Home Type
- Single Family
Est. Annual Taxes
- $12,890
Year Built
- Built in 1935
Lot Details
- 0.68 Acre Lot
- Lake Front
- Paved or Partially Paved Lot
- Additional Parcels
Parking
- 2 Car Garage
- Driveway
- Parking Included in Price
Home Design
- Cottage
- Stone Foundation
- Asphalt Roof
- Concrete Perimeter Foundation
Interior Spaces
- 1,902 Sq Ft Home
- 1.5-Story Property
- Ceiling Fan
- Wood Burning Fireplace
- Family Room with Fireplace
- Living Room
- Combination Kitchen and Dining Room
- Den
- Game Room
- Storage Room
- Carbon Monoxide Detectors
Kitchen
- Double Oven
- Cooktop with Range Hood
- Dishwasher
Flooring
- Wood
- Carpet
Bedrooms and Bathrooms
- 3 Bedrooms
- 3 Potential Bedrooms
- Main Floor Bedroom
- Bathroom on Main Level
- Separate Shower
Laundry
- Laundry Room
- Dryer
- Washer
Basement
- Basement Fills Entire Space Under The House
- Finished Basement Bathroom
Outdoor Features
- Tideland Water Rights
- Balcony
- Patio
Schools
- Johnsburg Elementary School
- Johnsburg Junior High School
- Johnsburg High School
Utilities
- Forced Air Heating and Cooling System
- Heating System Uses Natural Gas
- Well
- Water Softener is Owned
- Septic Tank
Listing and Financial Details
- Senior Tax Exemptions
- Homeowner Tax Exemptions
Map
Home Values in the Area
Average Home Value in this Area
Tax History
| Year | Tax Paid | Tax Assessment Tax Assessment Total Assessment is a certain percentage of the fair market value that is determined by local assessors to be the total taxable value of land and additions on the property. | Land | Improvement |
|---|---|---|---|---|
| 2023 | $11,266 | $161,616 | $58,380 | $103,236 |
| 2022 | $10,563 | $143,670 | $54,161 | $89,509 |
| 2021 | $10,059 | $133,796 | $50,439 | $83,357 |
| 2020 | $9,746 | $128,218 | $48,336 | $79,882 |
| 2019 | $9,585 | $121,753 | $45,899 | $75,854 |
| 2018 | $9,291 | $116,232 | $43,818 | $72,414 |
| 2017 | $7,722 | $109,086 | $41,124 | $67,962 |
| 2016 | $8,215 | $101,950 | $38,434 | $63,516 |
| 2013 | -- | $100,374 | $37,840 | $62,534 |
Property History
| Date | Event | Price | Change | Sq Ft Price |
|---|---|---|---|---|
| 06/11/2025 06/11/25 | For Sale | $700,000 | -- | $368 / Sq Ft |
Purchase History
| Date | Type | Sale Price | Title Company |
|---|---|---|---|
| Quit Claim Deed | -- | None Listed On Document | |
| Warranty Deed | $212,500 | Chicago Title Insurance Co |
Mortgage History
| Date | Status | Loan Amount | Loan Type |
|---|---|---|---|
| Previous Owner | $50,000 | No Value Available |
Similar Homes in the area
Source: Midwest Real Estate Data (MRED)
MLS Number: 12373056
APN: 10-17-127-002
- Lot 6&7 Pistakee View Dr
- 520 Bald Knob Rd
- Lot 1-5 N Lewis Ln
- Lot 2 Pitzen Rd
- 810 River Terrace Dr
- Lot 40 N Riverdale Dr
- 804 Oak Grove Rd
- Lt 24 Hayden Dr
- Lt 23 Hayden Dr
- 1116 Oakleaf Ave
- 1415 W Sunnyside Dr
- 1401 W Terrace Ave
- 1113 Rolling Lane Rd
- 4515 Elmleaf Dr
- 807 Finch Trail
- 1503 Channel Beach Ave
- 1104 Goodview Ave
- 4511 N Johnsburg Rd
- 1011 W Florence St
- 712 Regner Rd
