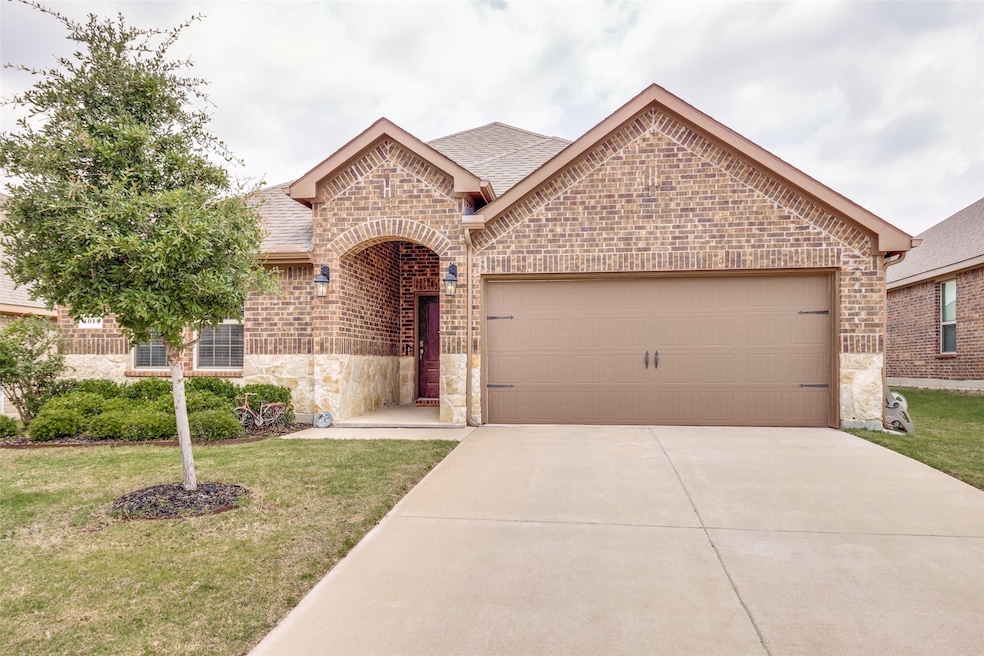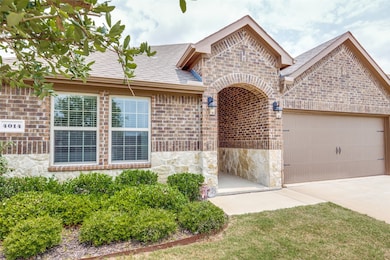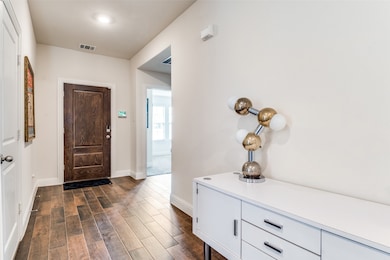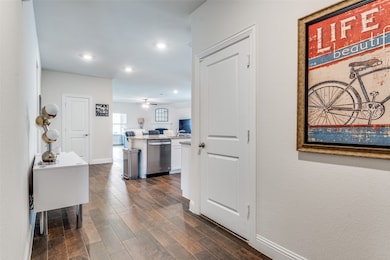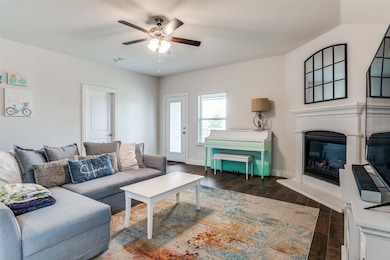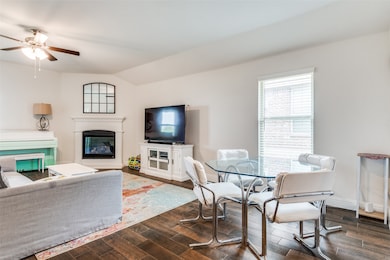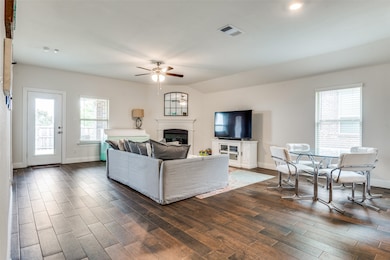
4014 Poplar Dr Forney, TX 75126
Estimated payment $2,851/month
Highlights
- Fishing
- Traditional Architecture
- Community Pool
- Open Floorplan
- Granite Countertops
- Covered patio or porch
About This Home
Priced right, and look at the extras and value the new owner will get -- you will not back up directly to another house. Enjoy the views and a Samsung refrigerator with flex drawer, and Whirlpool washer and dryer! Gutters have been added! Popular DR Horton Zamboni floor plan. Open floor plan for modern living, plus four bedrooms, split. Living room offers fireplace with gas logs. Dining area by kitchen. Showstopper kitchen features large island with breakfast bar, granite countertops, tile backsplash, gas range, built-in microwave, and pantry. Spacious primary bedroom and bath -- double sinks, tiled shower, shelving, and walk-in closet with built-in shelves. All bedrooms have carpet. Utility room with built-in cabinet and large shelf. Recessed lights. Ceramic wood tile. Ceiling fans. Blinds. Security System. Covered patio. Full sprinkler system. Move right in and enjoy the home along with the neighborhood amenities -- fishing pond, community dock, jogging and bike paths, pool, and playground. Located between Highway 80 and I-20 if commuting to Dallas. Historic downtown Forney is a few minutes away. This home is move-in ready, comfortable, and well-appointed and maintained. Could this be the one?
Listing Agent
Dave Perry Miller Real Estate Brokerage Phone: 214-303-1133 License #0295961 Listed on: 05/16/2025

Home Details
Home Type
- Single Family
Est. Annual Taxes
- $9,902
Year Built
- Built in 2021
Lot Details
- 6,708 Sq Ft Lot
- Wood Fence
- Landscaped
- Interior Lot
- Sprinkler System
HOA Fees
- $61 Monthly HOA Fees
Parking
- 2 Car Attached Garage
- Front Facing Garage
- Garage Door Opener
- Driveway
Home Design
- Traditional Architecture
- Brick Exterior Construction
- Slab Foundation
- Composition Roof
Interior Spaces
- 2,006 Sq Ft Home
- 1-Story Property
- Open Floorplan
- Ceiling Fan
- Fireplace With Gas Starter
- Window Treatments
- Living Room with Fireplace
Kitchen
- Gas Range
- Microwave
- Dishwasher
- Kitchen Island
- Granite Countertops
- Disposal
Flooring
- Carpet
- Luxury Vinyl Plank Tile
Bedrooms and Bathrooms
- 4 Bedrooms
- Walk-In Closet
- 2 Full Bathrooms
Laundry
- Dryer
- Washer
Outdoor Features
- Covered patio or porch
- Rain Gutters
Schools
- Henderson Elementary School
- Forney High School
Utilities
- Central Heating and Cooling System
- Heating System Uses Natural Gas
- Gas Water Heater
- High Speed Internet
- Cable TV Available
Listing and Financial Details
- Legal Lot and Block 3 / C
- Assessor Parcel Number 205580
Community Details
Overview
- Association fees include all facilities, management, ground maintenance
- Neighborhood Management Association
- Lakewood Trails Add Subdivision
Recreation
- Community Playground
- Community Pool
- Fishing
Map
Home Values in the Area
Average Home Value in this Area
Tax History
| Year | Tax Paid | Tax Assessment Tax Assessment Total Assessment is a certain percentage of the fair market value that is determined by local assessors to be the total taxable value of land and additions on the property. | Land | Improvement |
|---|---|---|---|---|
| 2024 | $8,603 | $365,407 | $85,000 | $280,407 |
| 2023 | $9,793 | $362,786 | $85,000 | $277,786 |
| 2022 | $8,992 | $325,120 | $85,000 | $240,120 |
| 2021 | $7,839 | $269,415 | $32,500 | $236,915 |
| 2020 | $1,455 | $50,000 | $50,000 | $0 |
Property History
| Date | Event | Price | Change | Sq Ft Price |
|---|---|---|---|---|
| 05/16/2025 05/16/25 | For Sale | $354,900 | +2.4% | $177 / Sq Ft |
| 02/28/2022 02/28/22 | Sold | -- | -- | -- |
| 10/18/2021 10/18/21 | Pending | -- | -- | -- |
| 10/05/2021 10/05/21 | Price Changed | $346,675 | +0.9% | $172 / Sq Ft |
| 09/10/2021 09/10/21 | Price Changed | $343,675 | +0.6% | $170 / Sq Ft |
| 08/31/2021 08/31/21 | For Sale | $341,675 | -- | $169 / Sq Ft |
Purchase History
| Date | Type | Sale Price | Title Company |
|---|---|---|---|
| Deed | -- | Dhi Title |
Mortgage History
| Date | Status | Loan Amount | Loan Type |
|---|---|---|---|
| Open | $328,700 | New Conventional |
Similar Homes in Forney, TX
Source: North Texas Real Estate Information Systems (NTREIS)
MLS Number: 20937701
APN: 205580
- 4111 Beamer Dr
- 3996 Poplar Dr
- 3994 Poplar Dr
- 4115 Plateau Dr
- 4117 Plateau Dr
- 4119 Plateau Dr
- 4129 Plateau Dr
- 4139 Plateau Dr
- 4121 Plateau Dr
- 4123 Plateau Dr
- 4120 Rim Trail
- 4112 Rim Trail
- 4146 Rim Trail
- 4152 Rim Trail
- 4166 Rim Trail
- 4145 Plateau Dr
- 1912 Huron Dr
- 2716 Island Palm Ct
- 4311 Shadow Dr
- 2515 Blue Oasis Ct
- 4010 Clearline Dr
- 1504 Newcastle Ln
- 1803 Acosta Dr
- 1631 Cavalli Dr
- 2515 Leona St
- 0 Co Rd 256 Unit 20931899
- 3435 Emerson Rd
- 2790 Tanner St
- 1415 Arabella Ave
- 1044 Lufkin Ln
- 1024 Lufkin Ln
- 9763 High Country Ln
- 3124 Bettin Dr
- 3020 Frazier St
- 4011 Logan Dr
- 2105 Rolling Wild Rd
- 1809 Sandlin Dr
- 2002 Wagon Trail
- 3125 Glazner Dr
- 828 Grapefruit Ct
