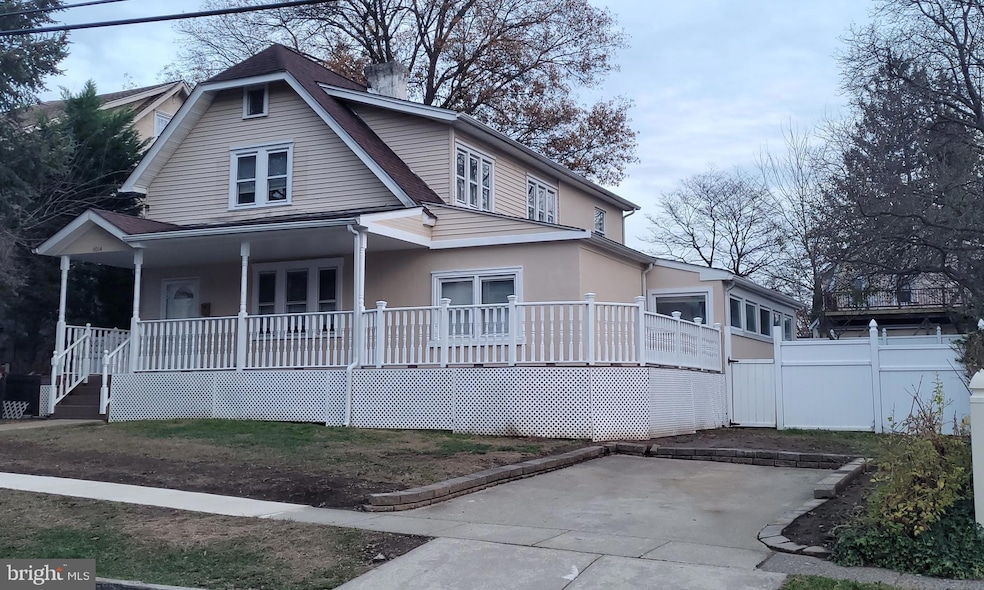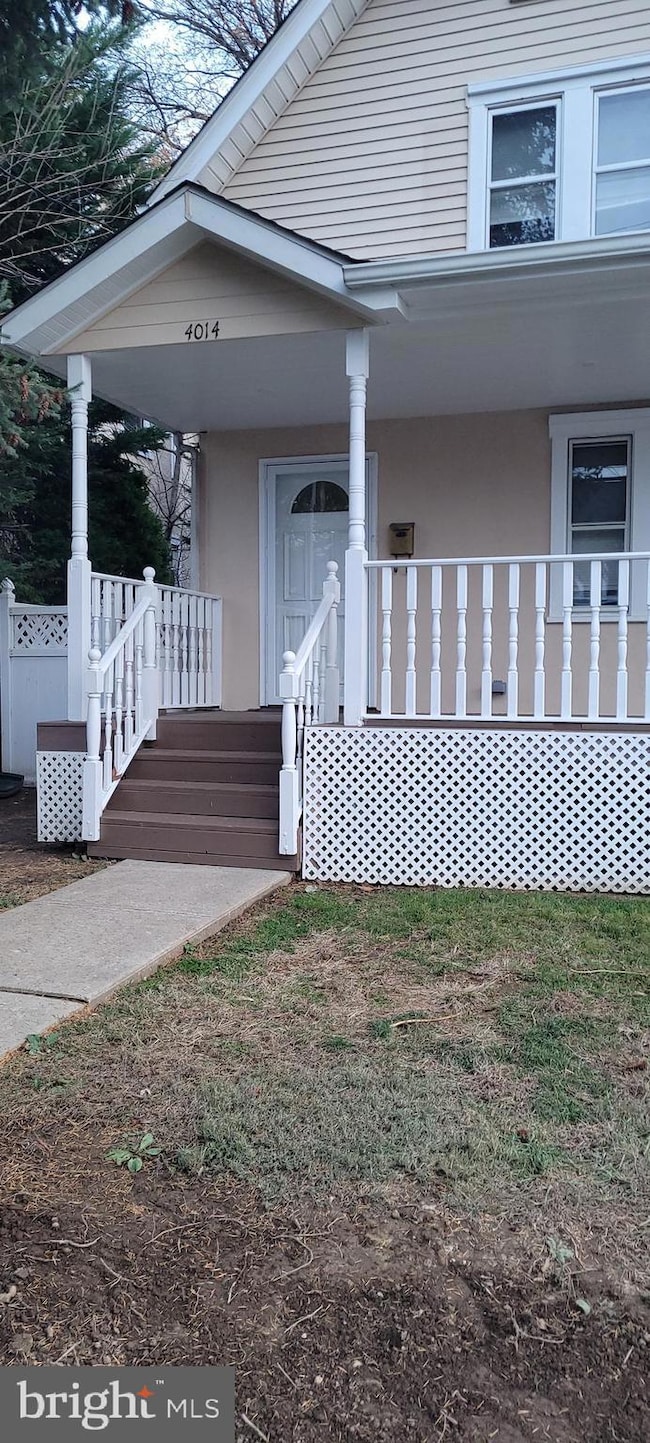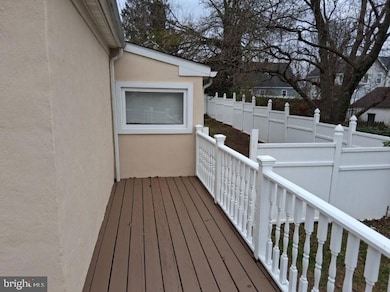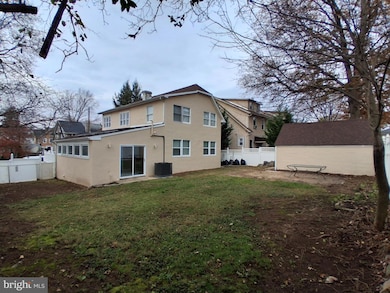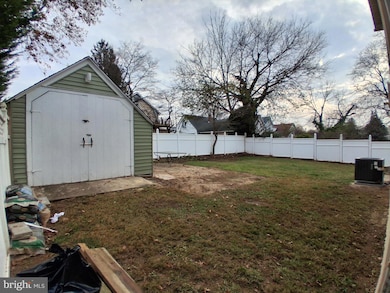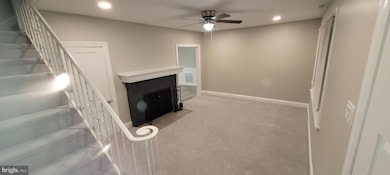4014 Rosemont Ave Drexel Hill, PA 19026
Estimated payment $2,758/month
Highlights
- Deck
- Wood Flooring
- Sun or Florida Room
- Traditional Architecture
- Main Floor Bedroom
- No HOA
About This Home
Welcome to your dream home — a stunning fully redesigned and professionally renovated single-family residence that blends modern luxury with everyday comfort. This spacious 4-bedroom, 2-bath home has been thoughtfully reimagined from top to bottom with every detail updated for today’s lifestyle.
Step inside to find a beautiful wood fireplace and discover a brand-new gourmet kitchen featuring custom cabinets, sleek granite countertops, and premium stainless-steel appliances — including a gas range, dishwasher, and microwave — all ready for culinary inspiration. The home flows effortlessly with new flooring throughout: plush carpet in the living room, Florida room, bedrooms and clean, resilient vinyl plank flooring in the kitchen, dining room, and family room.
Enjoy total comfort year-round with new central air conditioning, a new forced-air gas heating system, and a new hot water heater with a newly installed washer/dryer hookup on the 1st floor. Both bathrooms have been fully modernized, including a completely new second-floor bath, and all plumbing systems have been newly installed for worry-free living.
Fresh paint breathes new life into every room — from the interior spaces (living room, dining room, kitchen, family room, Florida room, bedrooms, bathrooms, and basement) to the entire exterior, including the welcoming covered porch. This home feels brand-new from the inside out.
Listing Agent
(856) 985-4535 77panj@gmail.com All-Ways Agency License #rb045511L Listed on: 11/26/2025
Home Details
Home Type
- Single Family
Est. Annual Taxes
- $6,617
Year Built
- Built in 1923
Lot Details
- 6,200 Sq Ft Lot
- Lot Dimensions are 62.00 x 100.00
- Vinyl Fence
- Level Lot
- Back, Front, and Side Yard
- Additional Land
- Additional Parcels
- Property is in excellent condition
Home Design
- Traditional Architecture
- Stone Foundation
- Shingle Roof
- Aluminum Siding
- Vinyl Siding
- Chimney Cap
Interior Spaces
- 2,496 Sq Ft Home
- Property has 2 Levels
- Chair Railings
- Wainscoting
- Ceiling height of 9 feet or more
- Ceiling Fan
- Skylights
- Recessed Lighting
- Wood Burning Fireplace
- Fireplace With Glass Doors
- Stone Fireplace
- Window Treatments
- Sliding Doors
- Family Room Off Kitchen
- Living Room
- Combination Kitchen and Dining Room
- Sun or Florida Room
- Storm Doors
Kitchen
- Breakfast Area or Nook
- Eat-In Kitchen
- Gas Oven or Range
- Built-In Microwave
- ENERGY STAR Qualified Dishwasher
- Stainless Steel Appliances
- Upgraded Countertops
Flooring
- Wood
- Wall to Wall Carpet
- Tile or Brick
Bedrooms and Bathrooms
Laundry
- Laundry Room
- Laundry on main level
- Washer and Dryer Hookup
Basement
- Walk-Out Basement
- Interior and Exterior Basement Entry
Parking
- 1 Parking Space
- 1 Driveway Space
- Off-Street Parking
Accessible Home Design
- Doors swing in
- More Than Two Accessible Exits
Eco-Friendly Details
- ENERGY STAR Qualified Equipment for Heating
Outdoor Features
- Deck
- Exterior Lighting
- Rain Gutters
- Wrap Around Porch
Schools
- Upper Darby Senior High School
Utilities
- Forced Air Heating and Cooling System
- Programmable Thermostat
- 200+ Amp Service
- High-Efficiency Water Heater
- Natural Gas Water Heater
- Municipal Trash
Community Details
- No Home Owners Association
- Drexel Hill Subdivision
Listing and Financial Details
- Tax Lot 000, 006
- Assessor Parcel Number 16-11-01455-00
Map
Home Values in the Area
Average Home Value in this Area
Tax History
| Year | Tax Paid | Tax Assessment Tax Assessment Total Assessment is a certain percentage of the fair market value that is determined by local assessors to be the total taxable value of land and additions on the property. | Land | Improvement |
|---|---|---|---|---|
| 2025 | $6,301 | $148,980 | $44,070 | $104,910 |
| 2024 | $6,301 | $148,980 | $44,070 | $104,910 |
| 2023 | $6,241 | $148,980 | $44,070 | $104,910 |
| 2022 | $6,073 | $148,980 | $44,070 | $104,910 |
| 2021 | $8,189 | $148,980 | $44,070 | $104,910 |
| 2020 | $8,007 | $123,780 | $35,480 | $88,300 |
| 2019 | $7,866 | $123,780 | $35,480 | $88,300 |
| 2018 | $7,776 | $123,780 | $0 | $0 |
| 2017 | $7,574 | $123,780 | $0 | $0 |
| 2016 | $679 | $123,780 | $0 | $0 |
| 2015 | $693 | $123,780 | $0 | $0 |
| 2014 | $693 | $123,780 | $0 | $0 |
Property History
| Date | Event | Price | List to Sale | Price per Sq Ft |
|---|---|---|---|---|
| 11/26/2025 11/26/25 | For Sale | $419,000 | -- | $168 / Sq Ft |
Purchase History
| Date | Type | Sale Price | Title Company |
|---|---|---|---|
| Deed | $100,000 | -- |
Source: Bright MLS
MLS Number: PADE2104460
APN: 16-11-01455-00
- 3811 Berry Ave
- 3804 Rosemont Ave
- 3810 Huey Ave
- 4005 Huey Ave
- 4130 Rosemont Ave
- 506 Burmont Rd
- 461 Wilde Ave
- 469 Wilde Ave
- 3706 Garrett Rd
- 3708 Garrett Rd
- 4032 Dayton Rd
- 4044 Dayton Rd
- 337 Cheswold Rd
- 3634 Rosemont Ave
- 4009 Redden Rd
- 521 Blythe Ave
- 333 Blanchard Rd
- 3700 School Ln
- 4426 Huey Ave
- 4400 School Ln
- 350 Morgan Ave
- 3726-3730 School Ln
- 3420 Garrett Rd
- 4234 Valley Rd Unit 1
- 253 Childs Ave
- 3401 Berkley Ave Unit GROUND FLOOR
- 3819 Mary St
- 3948 Mary St
- 311-313 N Sycamore Ave
- 3341 Mary St Unit 1ST FLOOR - A
- 153 Burmont Rd Unit B
- 824 Burmont Rd
- 100 S Shadeland Ave
- 4804 Drexelbrook Dr
- 2453 Eldon Ave
- 82 N Sycamore Ave Unit A
- 448 E Baltimore Ave Unit 3
- 312 E Baltimore Ave
- 2 S Glenwood Ave
- 945 Fariston Dr
