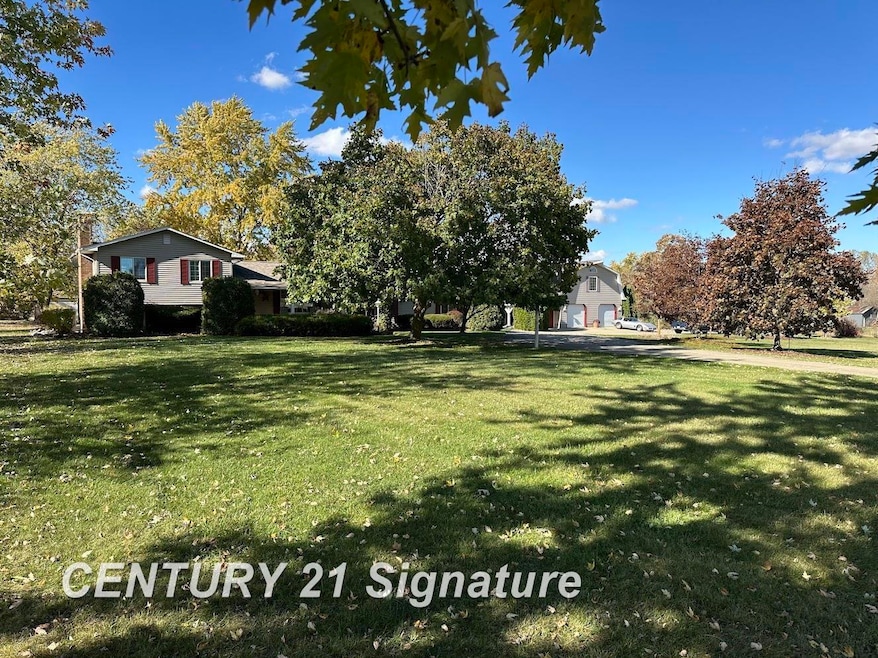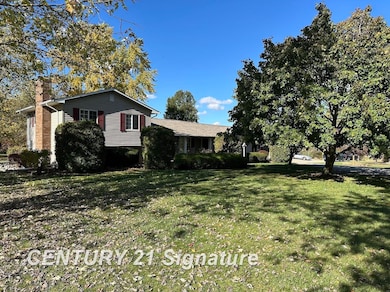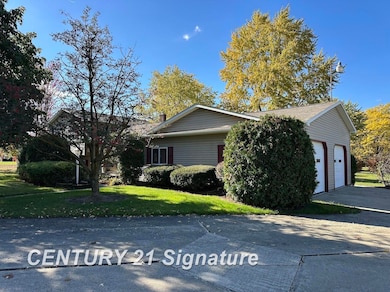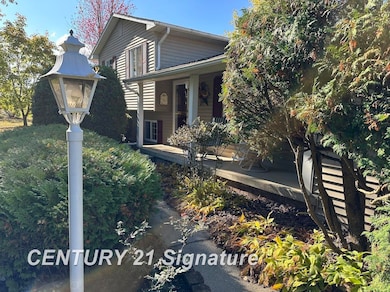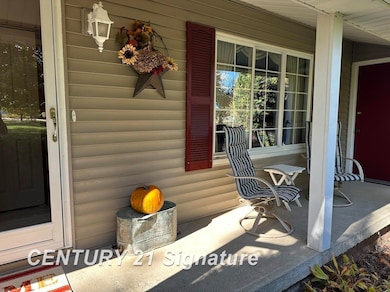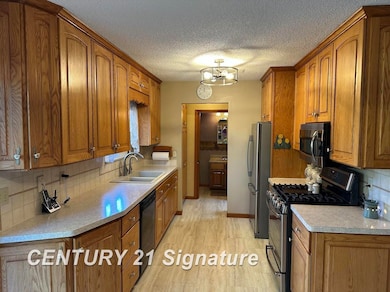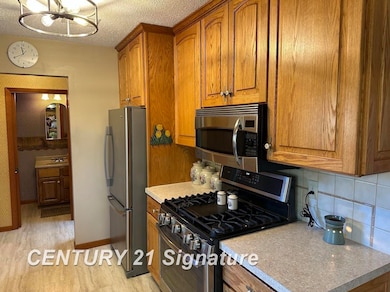
$329,900
- 3 Beds
- 2 Baths
- 2,044 Sq Ft
- 10141 McEnrue Rd
- Swartz Creek, MI
OPEN HOUSE - SATURDAY, NOVEMBER 22ND - 1pm - 3pm! Beautifully Remodeled Ranch on 2+ Acres! This completely renovated 3-bedroom, 2-full-bath ranch home offers modern comfort and timeless charm. Enjoy the convenience of first-floor laundry, a partially finished full basement, and not one but two cozy fireplaces perfect for relaxing evenings plus much much more! Stay comfortable year-round with
Bob Oligney Century 21 Signature Realty
