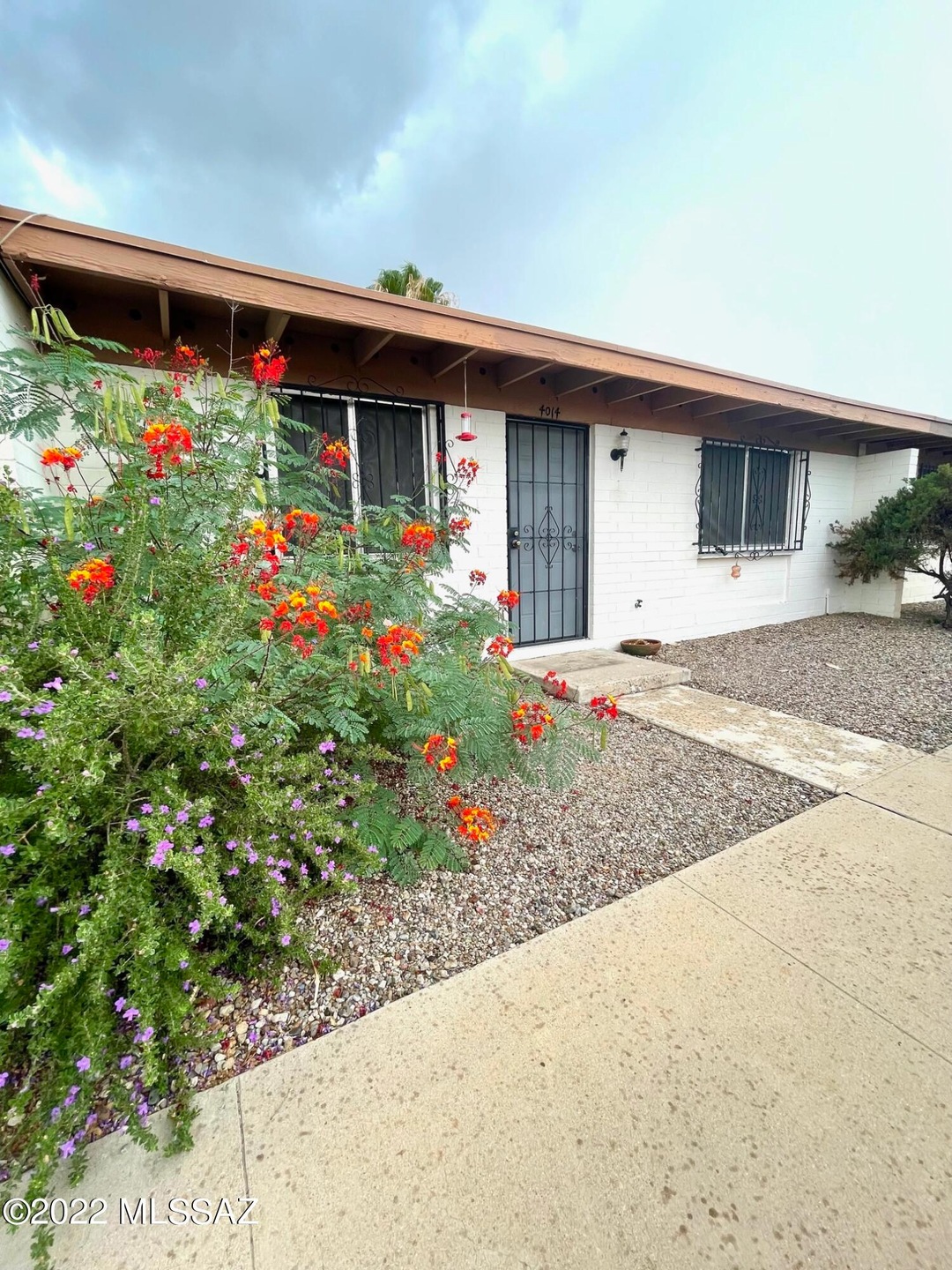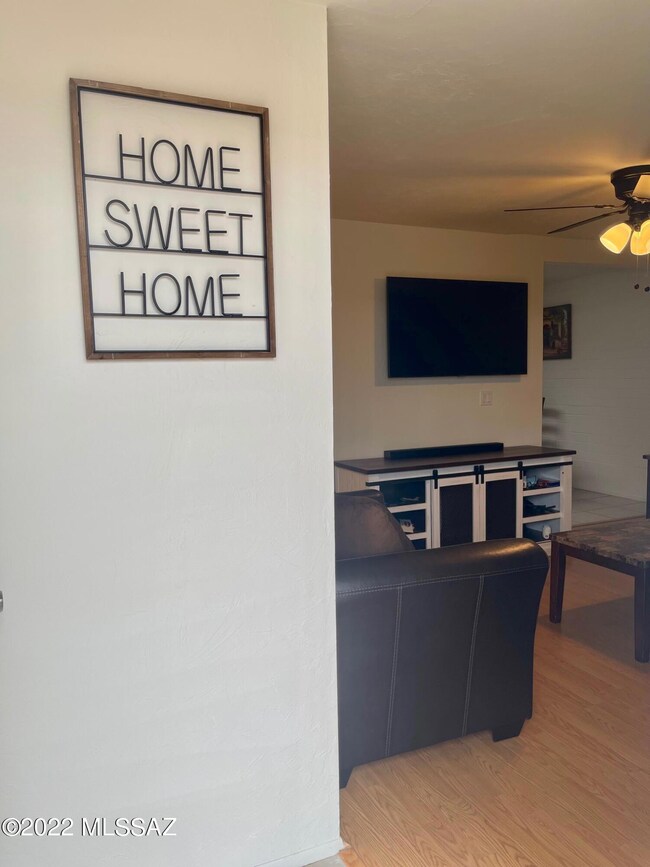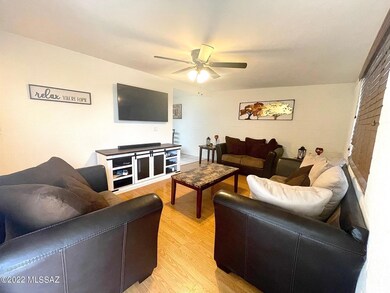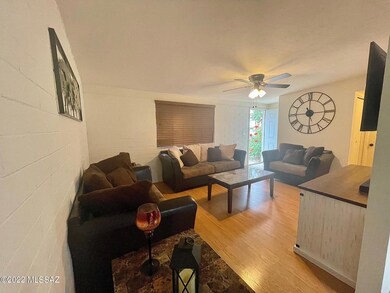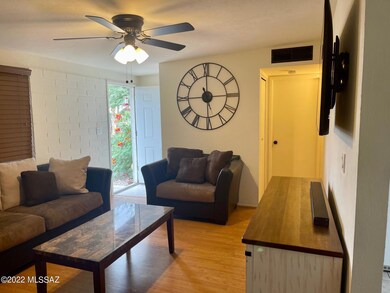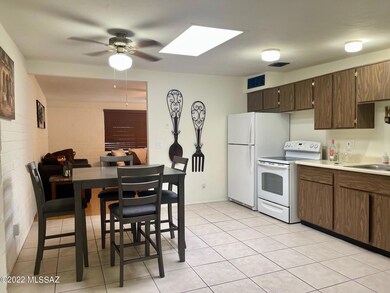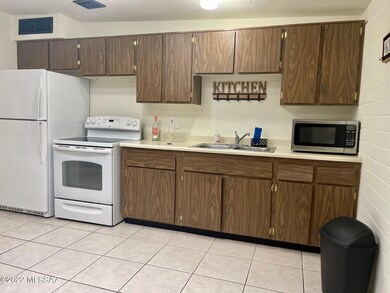
4014 S Lazy Palm Dr Tucson, AZ 85730
Groves Lincoln Park NeighborhoodHighlights
- Garage
- Ranch Style House
- Covered patio or porch
- Mountain View
- Home Office
- Formal Dining Room
About This Home
As of September 2022Meticulously cared for townhome! Pride of ownership shows throughout this lovely home. This home has two spacious bedrooms, large living area and an eat in kitchen perfect for gatherings. Plus, there is a multi-purpose room that can be used as an office, formal dinning area, playroom for kids, the possibilities are endless. There is a large laundry room with plenty of space for extra storage. Private backyard completely paved! There is plenty of space in the backyard for entertaining! Plus you have your own private carport. This is truly a beautiful home in a great location!
Last Agent to Sell the Property
Myriam Armenta
HomeSmart Advantage Group Listed on: 08/22/2022
Townhouse Details
Home Type
- Townhome
Est. Annual Taxes
- $574
Year Built
- Built in 1973
Lot Details
- 2,178 Sq Ft Lot
- East or West Exposure
- Wrought Iron Fence
- Chain Link Fence
- Desert Landscape
- Back and Front Yard
HOA Fees
- $51 Monthly HOA Fees
Home Design
- Ranch Style House
- Built-Up Roof
Interior Spaces
- 894 Sq Ft Home
- Ceiling Fan
- Living Room
- Formal Dining Room
- Home Office
- Storage
- Laundry Room
- Mountain Views
- Window Bars
Kitchen
- Electric Oven
- Electric Cooktop
Flooring
- Laminate
- Pavers
- Ceramic Tile
Bedrooms and Bathrooms
- 2 Bedrooms
- 1 Full Bathroom
- Shower Only
Parking
- Garage
- 1 Carport Space
- Driveway
Outdoor Features
- Covered patio or porch
- Exterior Lighting
Schools
- Erickson Elementary School
- Secrist Middle School
- Santa Rita High School
Utilities
- Forced Air Heating and Cooling System
- Heating System Uses Natural Gas
- Natural Gas Water Heater
Community Details
Overview
- Palm Grove Clusters Subdivision
Security
- Fire and Smoke Detector
Ownership History
Purchase Details
Home Financials for this Owner
Home Financials are based on the most recent Mortgage that was taken out on this home.Purchase Details
Home Financials for this Owner
Home Financials are based on the most recent Mortgage that was taken out on this home.Purchase Details
Home Financials for this Owner
Home Financials are based on the most recent Mortgage that was taken out on this home.Similar Homes in Tucson, AZ
Home Values in the Area
Average Home Value in this Area
Purchase History
| Date | Type | Sale Price | Title Company |
|---|---|---|---|
| Warranty Deed | $177,500 | Catalina Title Agency | |
| Warranty Deed | $140,000 | Fidelity Natl Ttl Agcy Inc | |
| Interfamily Deed Transfer | -- | Fidelity Natl Ttl Agcy Inc | |
| Interfamily Deed Transfer | -- | -- |
Mortgage History
| Date | Status | Loan Amount | Loan Type |
|---|---|---|---|
| Open | $174,284 | FHA | |
| Previous Owner | $137,464 | FHA | |
| Previous Owner | $43,000 | No Value Available |
Property History
| Date | Event | Price | Change | Sq Ft Price |
|---|---|---|---|---|
| 09/28/2022 09/28/22 | Sold | $177,500 | +1.1% | $199 / Sq Ft |
| 08/29/2022 08/29/22 | Pending | -- | -- | -- |
| 08/22/2022 08/22/22 | For Sale | $175,500 | +25.4% | $196 / Sq Ft |
| 06/23/2021 06/23/21 | Sold | $140,000 | 0.0% | $157 / Sq Ft |
| 05/24/2021 05/24/21 | Pending | -- | -- | -- |
| 04/16/2021 04/16/21 | For Sale | $140,000 | -- | $157 / Sq Ft |
Tax History Compared to Growth
Tax History
| Year | Tax Paid | Tax Assessment Tax Assessment Total Assessment is a certain percentage of the fair market value that is determined by local assessors to be the total taxable value of land and additions on the property. | Land | Improvement |
|---|---|---|---|---|
| 2024 | $605 | $5,159 | -- | -- |
| 2023 | $572 | $4,914 | $0 | $0 |
| 2022 | $572 | $4,680 | $0 | $0 |
| 2021 | $574 | $4,245 | $0 | $0 |
| 2020 | $551 | $4,245 | $0 | $0 |
| 2019 | $535 | $4,853 | $0 | $0 |
| 2018 | $510 | $3,667 | $0 | $0 |
| 2017 | $487 | $3,667 | $0 | $0 |
| 2016 | $537 | $3,954 | $0 | $0 |
| 2015 | $514 | $3,766 | $0 | $0 |
Agents Affiliated with this Home
-
M
Seller's Agent in 2022
Myriam Armenta
HomeSmart Advantage Group
-
Yolima Mulligan

Buyer's Agent in 2022
Yolima Mulligan
Coldwell Banker Realty
(520) 222-7398
1 in this area
30 Total Sales
-
B
Seller's Agent in 2021
Brian Shackelford
Shackelford Realty LLC
-
Myriam Lopez
M
Buyer's Agent in 2021
Myriam Lopez
Vail Realty
(520) 906-6478
1 in this area
11 Total Sales
Map
Source: MLS of Southern Arizona
MLS Number: 22222095
APN: 136-37-338A
- 7411 E Poinciana Place
- 7231 E Pomegranate St
- 3912 S Lone Palm Dr
- 3710 S Bellingham Place
- 3878 S Queen Palm Dr
- 3817 S Queen Palm Dr
- 3994 S Evergreen Ave
- 3803 S Queen Palm Dr
- 7127 E Portland Dr
- 3872 S Evergreen Ave
- 3911 S Evergreen Ave
- 7119 E Bellingham Dr
- 7735 E Basswood Place
- 7217 E Fayette St
- 7041 E Mitchell Flyer Rd
- 7208 E Toronto St
- 3748 S Amos Place
- 4674 S Primrose St
- 3411 S Myrtis Place
- 4561 S White Pine Dr
