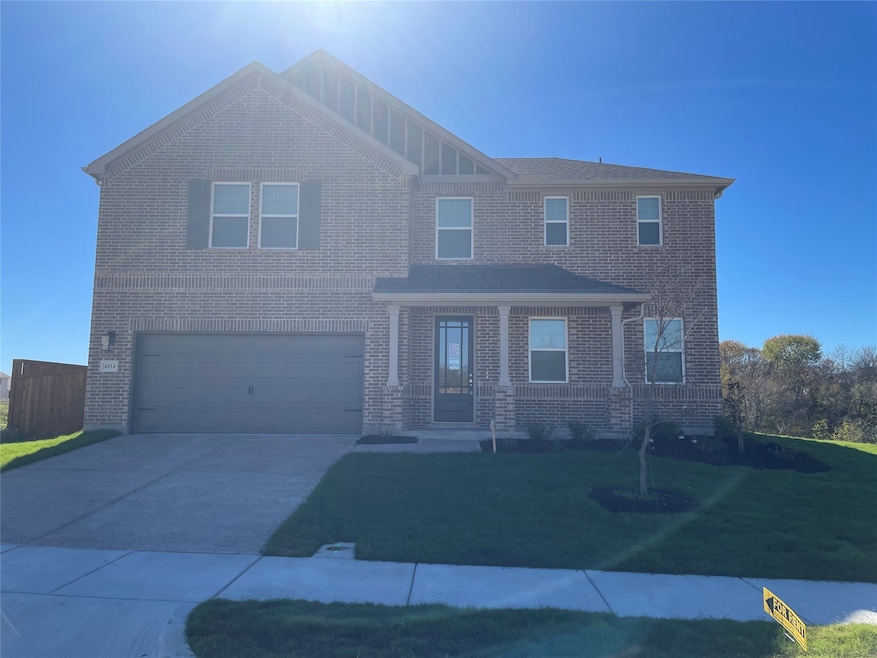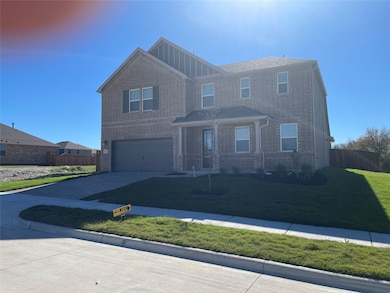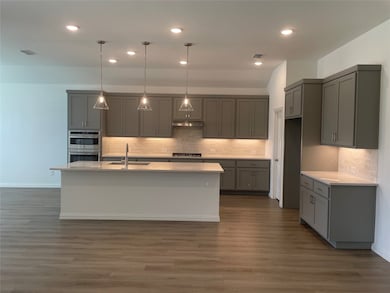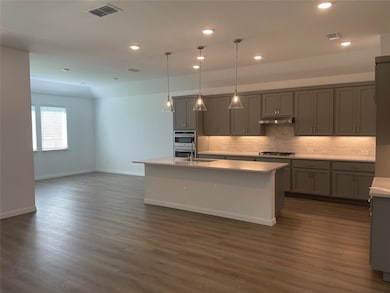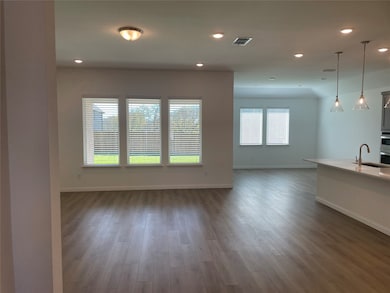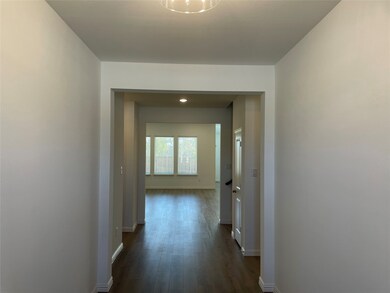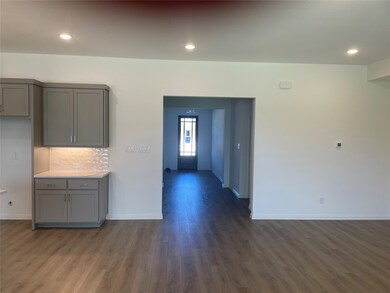4014 Saltgrass St Melissa, TX 75454
Highlights
- New Construction
- Open Floorplan
- Private Yard
- Melissa Middle School Rated A
- Traditional Architecture
- Covered Patio or Porch
About This Home
Welcome to 4014 Saltgrass St in Melissa's Meadow Run Community! BRAND NEW 2024 Build Energy Efficient with tankless water heater, gas appliances, LED canned lights, ceiling fans, irrigation, Ring Doorbell & more. Gorgeous modern touches throughout with quartz counters, designer like tile, Chrome fixtures & hardware, LVP wood floor. Downstairs Primary ensuite with separate shower, relaxing tub, dual sinks & spacious walk in closet. Second Bedroom and second full bath downstairs perfect for guests, In-Laws, Or any use! Upstairs has versatile Game Room Loft, 3 Spacious bedrooms each with walk in closets. 2 Of the Rooms have an ensuite bath! Media Room has connections & prewiring. Great sized flat yard fully irrigated for minimal maintenance & ultimate enjoyment. Meadow Run community includes an amenity center, pool with splash pad, clubhouse, paths, & more. Available from January 1, 2026 , 12 To 24 lease, 650+ Credit, Income 3X Rent, Ask For Full Criteria! 1 Pet Max, No Cats, No Vouchers. House is still occupied. Please call for showings.
Listing Agent
REKonnection, LLC Brokerage Phone: 917-370-6225 License #0732105 Listed on: 11/05/2025

Home Details
Home Type
- Single Family
Year Built
- Built in 2024 | New Construction
Lot Details
- 8,102 Sq Ft Lot
- Wood Fence
- Sprinkler System
- Private Yard
- Lawn
- Back Yard
HOA Fees
- $83 Monthly HOA Fees
Parking
- 2 Car Attached Garage
- Front Facing Garage
- Single Garage Door
- Garage Door Opener
Home Design
- Traditional Architecture
- Brick Exterior Construction
- Slab Foundation
Interior Spaces
- 3,495 Sq Ft Home
- 2-Story Property
- Open Floorplan
- Wired For Sound
- Ceiling Fan
- Gas Fireplace
- ENERGY STAR Qualified Windows
- Fire and Smoke Detector
Kitchen
- Eat-In Kitchen
- Gas Cooktop
- Microwave
- Dishwasher
- Kitchen Island
- Disposal
Flooring
- Carpet
- Ceramic Tile
- Luxury Vinyl Plank Tile
Bedrooms and Bathrooms
- 5 Bedrooms
- Walk-In Closet
- In-Law or Guest Suite
- 4 Full Bathrooms
Eco-Friendly Details
- Energy-Efficient Appliances
- Energy-Efficient Construction
- Energy-Efficient HVAC
- Energy-Efficient Insulation
- Energy-Efficient Doors
- Energy-Efficient Hot Water Distribution
Outdoor Features
- Covered Patio or Porch
- Rain Gutters
Schools
- Sumeer Elementary School
- Melissa High School
Utilities
- Central Heating and Cooling System
- Tankless Water Heater
- High Speed Internet
Listing and Financial Details
- Residential Lease
- Property Available on 1/1/26
- Tenant pays for all utilities, electricity, gas, grounds care, pest control, sewer, trash collection, water
- 12 Month Lease Term
- Legal Lot and Block 1 / C
- Assessor Parcel Number R-13279-00C-0010-1
Community Details
Overview
- Association fees include all facilities
- Vision Communities Management Association
- Meadow Run Ph 5 Subdivision
Amenities
- Community Mailbox
Pet Policy
- Pet Size Limit
- Pet Deposit $500
- 1 Pet Allowed
- Dogs Allowed
- Breed Restrictions
Map
Source: North Texas Real Estate Information Systems (NTREIS)
MLS Number: 21104716
- 4302 Crossvine Ln
- 4304 Crossvine Ln
- 4306 Crossvine Ln
- 2324 Myrtle Way
- 2325 Myrtle Way
- 2318 Myrtle Way
- Coppell Plan at Meadow Run
- Brighton Plan at Meadow Run
- Addison II Plan at Meadow Run
- Frisco Plan at Meadow Run
- Westbury Plan at Meadow Run
- Richardson Plan at Meadow Run
- Rockwall Plan at Meadow Run
- Westlake II Plan at Meadow Run
- Fairview I Plan at Meadow Run
- McKinney Plan at Meadow Run
- St. Germaine Plan at Meadow Run
- Fairview II Plan at Meadow Run
- Carrollton Plan at Meadow Run
- Driscoll Plan at Meadow Run
- 2409 Lost Creek Dr
- 2224 Switchgrass St
- 3823 Honeycomb Hollow
- 3802 Chicory Ct
- 2220 Grassland Ave
- 2403 Lovegrass Ln
- 2307 Myrtle Way
- 3804 Honeycomb Hollow
- 2209 Grassland Ave
- 4307 Marsh Hawk Dr
- 2006 Burnwood St
- 2103 Burnwood St
- 2017 Meadow Park Dr
- 2008 Burnwood St
- 2207 Primrose Trail
- 3606 Beebalm Blvd
- 2111 Burnwood St
- 2011 Redtail Dr
- 3602 Beebalm Blvd
- 4411 Marsh Hawk Dr
