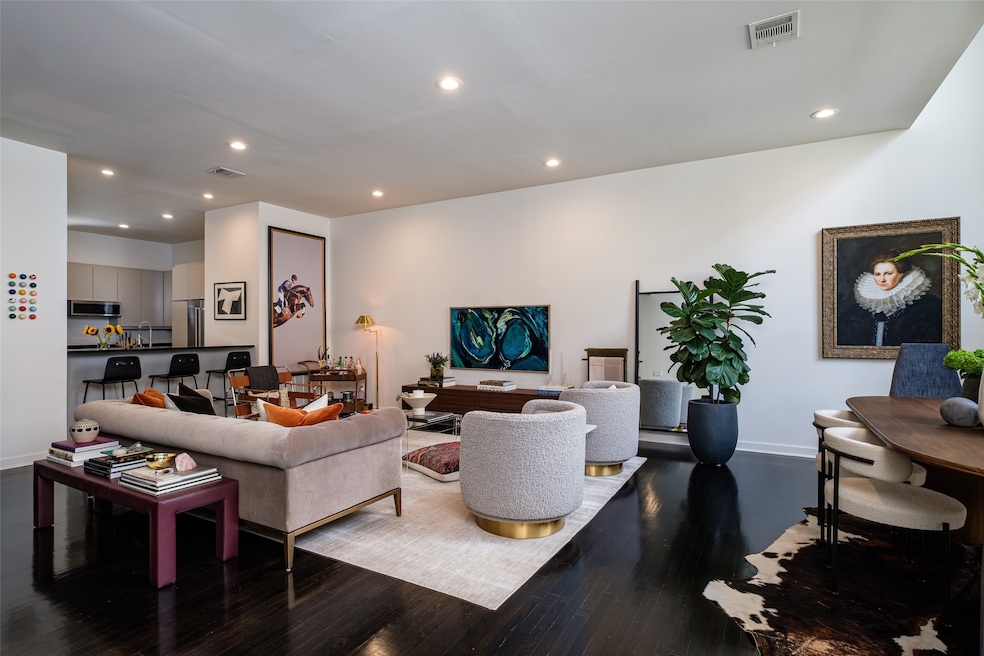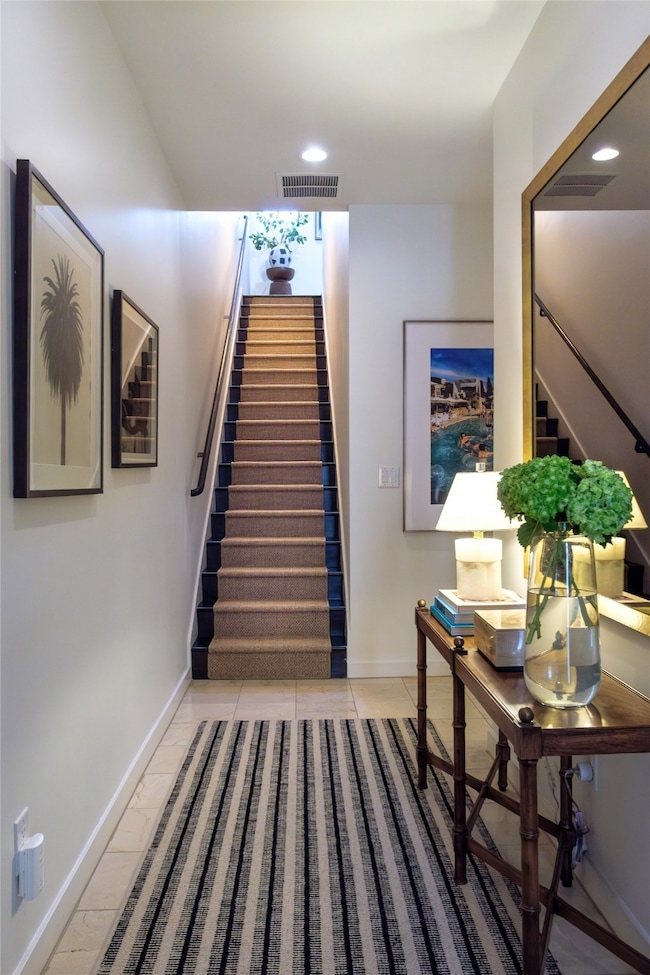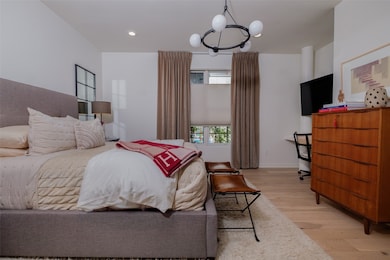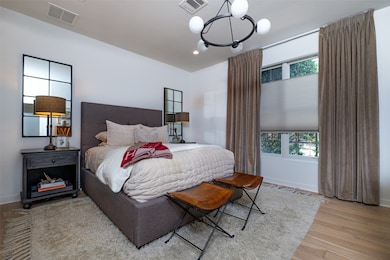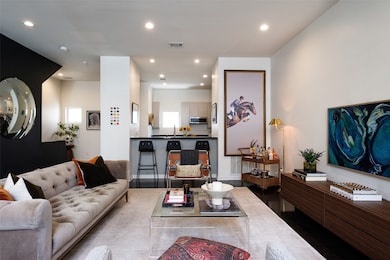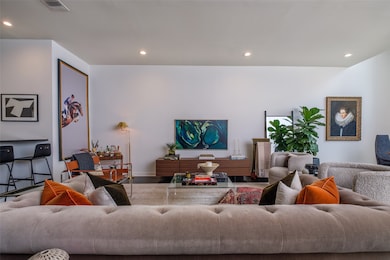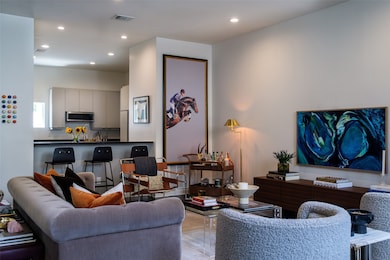4014 Travis St Unit C Dallas, TX 75204
Uptown NeighborhoodEstimated payment $5,918/month
Highlights
- Open Floorplan
- Contemporary Architecture
- Loft
- Green Roof
- Wood Flooring
- Granite Countertops
About This Home
Steps from the Katy Trail, around the corner from Knox, and minutes to West Village, this 2,350 sq. ft. townhome offers both walkability and privacy in one of the community’s quietest locations. The first level includes a gated front patio, a private guest suite with ensuite bath and office nook, a dedicated laundry room, and a two-car garage. On the second floor, the kitchen has been fully updated with brand-new appliances (2025), granite counters, and modern lighting. It opens to a spacious living and dining area with dark hardwood floors and freshly painted interiors. A wall of windows brings in natural light, and the oversized deck (2025) extends the living space outdoors. The third floor is dedicated to the primary suite, designed with a reading nook, walk-through closet, and ensuite bath featuring dual sinks, a soaking tub, and separate shower. Just beyond, a versatile loft offers flex space for a study or studio. Throughout the home, refinished hardwoods, designer wallpaper in each bath, updated window coverings, a sisal stair runner, Nest thermostats, and newly cleaned windows add to the polished finish. The community is well-built and low-dues, set along tree-lined streets. Nearby favorites include Rose Cafe, Beverly’s, and Georgie’s Butcher Shop.
Listing Agent
Compass RE Texas, LLC. Brokerage Phone: 214-784-3880 License #0634408 Listed on: 09/17/2025

Townhouse Details
Home Type
- Townhome
Est. Annual Taxes
- $14,639
Year Built
- Built in 2001
Lot Details
- 697 Sq Ft Lot
- Aluminum or Metal Fence
- Level Lot
- Sprinkler System
- Few Trees
HOA Fees
- $350 Monthly HOA Fees
Parking
- 2 Car Attached Garage
- Lighted Parking
- Rear-Facing Garage
- Single Garage Door
- Garage Door Opener
Home Design
- Contemporary Architecture
- Brick Exterior Construction
- Slab Foundation
- Composition Roof
Interior Spaces
- 2,350 Sq Ft Home
- 3-Story Property
- Open Floorplan
- Built-In Features
- Chandelier
- Decorative Lighting
- ENERGY STAR Qualified Windows
- Window Treatments
- Loft
Kitchen
- Eat-In Kitchen
- Gas Oven
- Gas Cooktop
- Microwave
- Dishwasher
- Kitchen Island
- Granite Countertops
- Disposal
Flooring
- Wood
- Ceramic Tile
Bedrooms and Bathrooms
- 2 Bedrooms
- Walk-In Closet
Laundry
- Laundry in Utility Room
- Gas Dryer Hookup
Home Security
Eco-Friendly Details
- Green Roof
- Energy-Efficient Appliances
- Energy-Efficient HVAC
- Energy-Efficient Lighting
- Energy-Efficient Doors
- Energy-Efficient Thermostat
Outdoor Features
- Courtyard
- Patio
- Terrace
- Exterior Lighting
- Rain Gutters
Schools
- Milam Elementary School
- North Dallas High School
Utilities
- Forced Air Zoned Heating and Cooling System
- Heating System Uses Natural Gas
- High-Efficiency Water Heater
Listing and Financial Details
- Legal Lot and Block 29 / A1515
- Assessor Parcel Number 001515000A0290000
Community Details
Overview
- Association fees include management, insurance, ground maintenance, maintenance structure, sewer, trash, water
- Fletcher Property Management Association
- Regency City Homes Subdivision
Amenities
- Community Mailbox
Security
- Fire and Smoke Detector
- Fire Sprinkler System
Map
Home Values in the Area
Average Home Value in this Area
Tax History
| Year | Tax Paid | Tax Assessment Tax Assessment Total Assessment is a certain percentage of the fair market value that is determined by local assessors to be the total taxable value of land and additions on the property. | Land | Improvement |
|---|---|---|---|---|
| 2025 | $11,368 | $750,000 | $75,600 | $674,400 |
| 2024 | $11,368 | $655,000 | $75,600 | $579,400 |
| 2023 | $11,368 | $655,000 | $75,600 | $579,400 |
| 2022 | $13,751 | $549,950 | $110,000 | $439,950 |
| 2021 | $14,150 | $536,410 | $110,000 | $426,410 |
| 2020 | $14,552 | $536,410 | $110,000 | $426,410 |
| 2019 | $15,262 | $536,410 | $110,000 | $426,410 |
| 2018 | $13,408 | $493,080 | $110,000 | $383,080 |
| 2017 | $12,706 | $467,250 | $110,000 | $357,250 |
| 2016 | $12,131 | $446,120 | $130,500 | $315,620 |
| 2015 | $10,144 | $387,420 | $78,300 | $309,120 |
| 2014 | $10,144 | $369,810 | $52,200 | $317,610 |
Property History
| Date | Event | Price | List to Sale | Price per Sq Ft |
|---|---|---|---|---|
| 09/17/2025 09/17/25 | For Sale | $825,000 | -- | $351 / Sq Ft |
Purchase History
| Date | Type | Sale Price | Title Company |
|---|---|---|---|
| Deed | -- | None Listed On Document | |
| Vendors Lien | -- | Benchmark Title | |
| Vendors Lien | -- | None Available | |
| Vendors Lien | -- | -- |
Mortgage History
| Date | Status | Loan Amount | Loan Type |
|---|---|---|---|
| Open | $589,500 | New Conventional | |
| Previous Owner | $297,600 | Purchase Money Mortgage | |
| Previous Owner | $295,920 | Fannie Mae Freddie Mac | |
| Previous Owner | $220,500 | No Value Available |
Source: North Texas Real Estate Information Systems (NTREIS)
MLS Number: 21036599
APN: 001515000A0290000
- 4021 Cole Ave Unit 206
- 4030 Travis St Unit A
- 4039 Cole Ave Unit 101
- 3955 Cole Ave
- 3251 Cambrick St Unit 13
- 4060 Travis St Unit 12
- 3923 Cole Ave Unit 101
- 4030 Buena Vista St
- 3940 Buena Vista St Unit 304C
- 4044 Buena Vista St Unit 104
- 4058 Buena Vista St Unit A
- 3901 Travis St Unit 113
- 3901 Travis St Unit 130
- 4122 Travis St Unit 13A
- 3915 Buena Vista St Unit D
- 3919 Buena Vista St Unit B
- 3949 Buena Vista St Unit A
- 3929 Buena Vista St Unit F
- 4124 Cole Ave Unit 205C
- 4124 Cole Ave Unit 209D
- 4051 Travis St Unit E
- 4044 Buena Vista St Unit 104
- 4044 Buena Vista St Unit 111
- 3919 Cole Ave Unit 105
- 3901 Travis St Unit 130
- 3944 Buena Vista St Unit 201
- 4100 Travis St Unit 2
- 3929 Buena Vista St Unit F
- 3935 Buena Vista St Unit E
- 3935 Buena Vista St Unit F
- 3949 Buena Vista St Unit A
- 4104 Cole Ave
- 3210 N Haskell Ave
- 3100 Elizabeth St
- 4115 Buena Vista St
- 4116 Cole Ave Unit 305
- 4110 Mckinney Ave Unit 1
- 3030 Elizabeth St
- 3311 Blackburn St Unit 109
- 3930 Mckinney Ave
