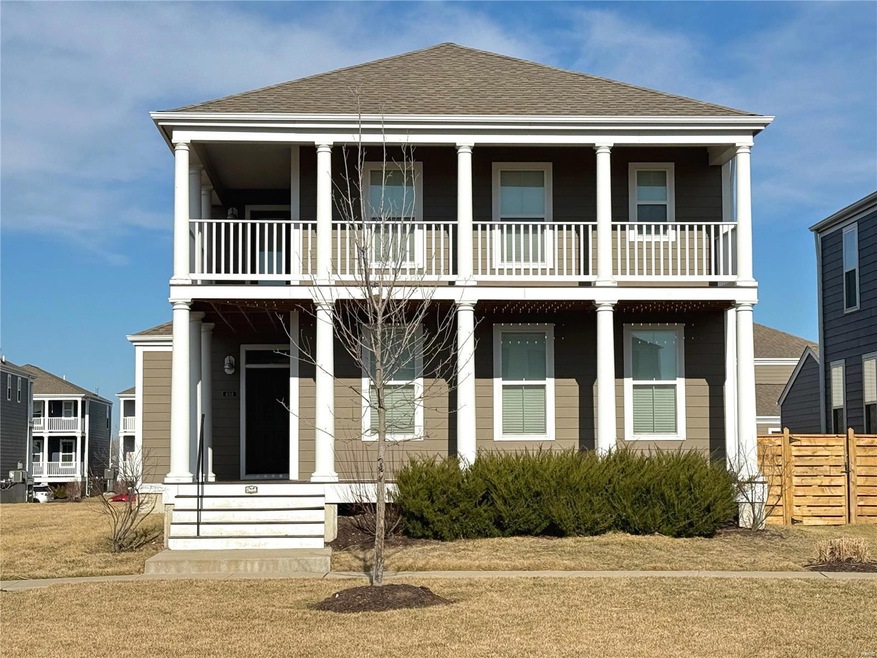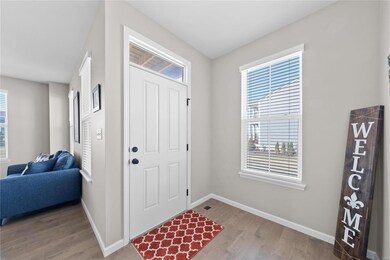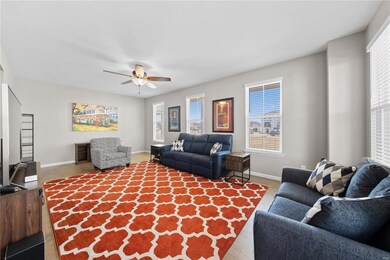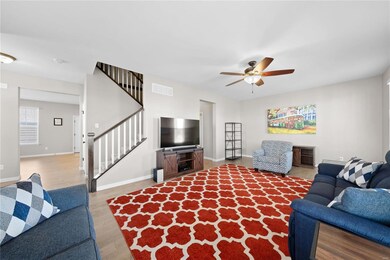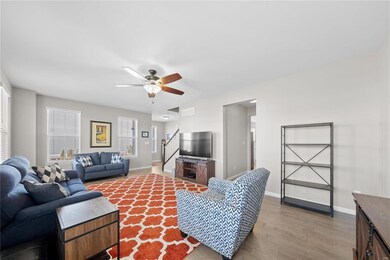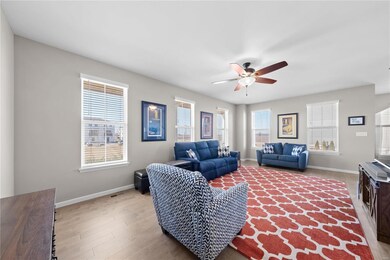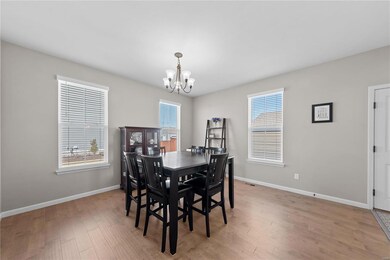
4014 W Canal St Saint Charles, MO 63301
New Town NeighborhoodHighlights
- Colonial Architecture
- Loft
- Living Room
- Orchard Farm Elementary School Rated A
- 2 Car Detached Garage
- Laundry Room
About This Home
As of April 2025Fantastic three bedroom home in desirable New Town! Charming style with covered porch and covered balcony off the primary suite. Open main floor features a crisp, white kitchen with center island and stainless steel appliances. The upper level offers a spacious primary suite with walk-in closet, walk-in shower and separate soaking tub. The upper level loft space makes a great spot for a home office or second floor hangout. Main floor laundry and full basement ready to be finished to your personal liking. Two car garage!
Last Agent to Sell the Property
SCHNEIDER Real Estate License #2014007921 Listed on: 03/10/2025
Home Details
Home Type
- Single Family
Est. Annual Taxes
- $5,023
Year Built
- Built in 2019
Lot Details
- 4,312 Sq Ft Lot
- Lot Dimensions are 47 x 92
Parking
- 2 Car Detached Garage
Home Design
- Colonial Architecture
- Traditional Architecture
- Frame Construction
Interior Spaces
- 1,992 Sq Ft Home
- 2-Story Property
- Low Emissivity Windows
- Tilt-In Windows
- Panel Doors
- Living Room
- Dining Room
- Loft
- Basement Fills Entire Space Under The House
- Laundry Room
Kitchen
- Microwave
- Dishwasher
- Disposal
Bedrooms and Bathrooms
- 3 Bedrooms
Schools
- Discovery/Orchard Farm Elementary School
- Orchard Farm Middle School
- Orchard Farm Sr. High School
Utilities
- Forced Air Heating System
- Underground Utilities
Listing and Financial Details
- Assessor Parcel Number 5-116C-C527-00-8442.0000000
Ownership History
Purchase Details
Home Financials for this Owner
Home Financials are based on the most recent Mortgage that was taken out on this home.Purchase Details
Home Financials for this Owner
Home Financials are based on the most recent Mortgage that was taken out on this home.Similar Homes in Saint Charles, MO
Home Values in the Area
Average Home Value in this Area
Purchase History
| Date | Type | Sale Price | Title Company |
|---|---|---|---|
| Warranty Deed | -- | Chesterfield Title Agency | |
| Warranty Deed | -- | Title Partners Agency Llc |
Mortgage History
| Date | Status | Loan Amount | Loan Type |
|---|---|---|---|
| Open | $258,000 | New Conventional | |
| Previous Owner | $95,000 | Credit Line Revolving | |
| Previous Owner | $266,100 | New Conventional | |
| Previous Owner | $260,525 | New Conventional | |
| Previous Owner | $260,525 | New Conventional |
Property History
| Date | Event | Price | Change | Sq Ft Price |
|---|---|---|---|---|
| 04/28/2025 04/28/25 | Sold | -- | -- | -- |
| 03/31/2025 03/31/25 | Pending | -- | -- | -- |
| 03/10/2025 03/10/25 | For Sale | $389,000 | -- | $195 / Sq Ft |
Tax History Compared to Growth
Tax History
| Year | Tax Paid | Tax Assessment Tax Assessment Total Assessment is a certain percentage of the fair market value that is determined by local assessors to be the total taxable value of land and additions on the property. | Land | Improvement |
|---|---|---|---|---|
| 2023 | $5,025 | $64,093 | $0 | $0 |
| 2022 | $4,698 | $57,100 | $0 | $0 |
| 2021 | $4,704 | $57,100 | $0 | $0 |
| 2020 | $2,846 | $6,840 | $0 | $0 |
| 2019 | $1,154 | $6,840 | $0 | $0 |
| 2018 | $1,174 | $6,840 | $0 | $0 |
Agents Affiliated with this Home
-
Jeremy Schneider

Seller's Agent in 2025
Jeremy Schneider
SCHNEIDER Real Estate
(314) 922-5295
4 in this area
349 Total Sales
-
Brenda Souter

Buyer's Agent in 2025
Brenda Souter
Coldwell Banker Realty - Gundaker
(314) 583-7937
140 in this area
236 Total Sales
Map
Source: MARIS MLS
MLS Number: MIS25010484
APN: T180500197
- 1017 Kilderkin Way
- 1021 Kilderkin Way
- 3516 Broad St
- 369 Tiber Place
- 3242 Camp St
- 3512 Starkville St
- 6006 Suntan Dr
- 104 Tiber Way
- 2032 Tiber St
- 108 Freehold Rock Way
- 128 Tiber Way
- 3211 Starkville St
- 3204 Hadrian St
- 109 Starry Night Way
- 4001 Marais Temps Clair Dr
- 3677 Arpent St Unit 3
- 6029 New Town Dr
- 3032 Pirogue St
- 3064 Pirogue St
- 177 Arpent St
