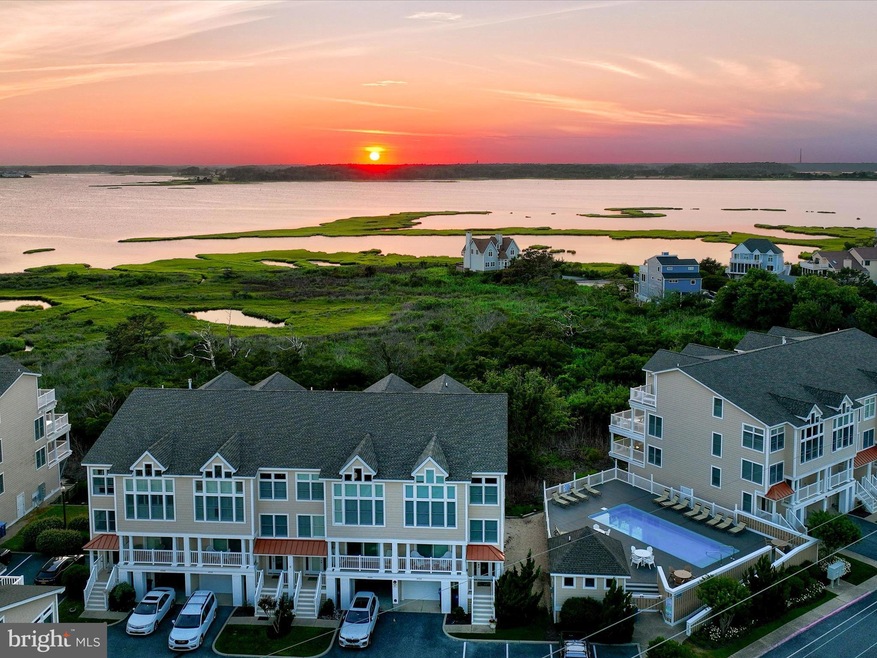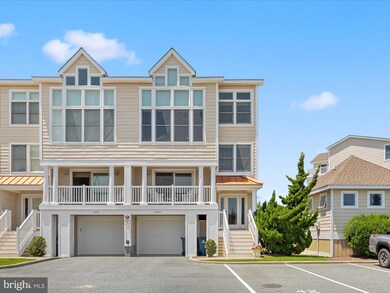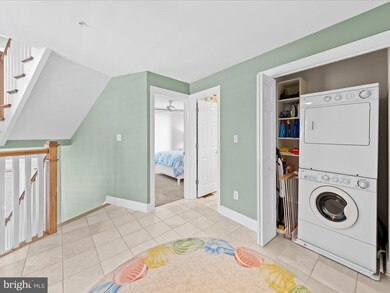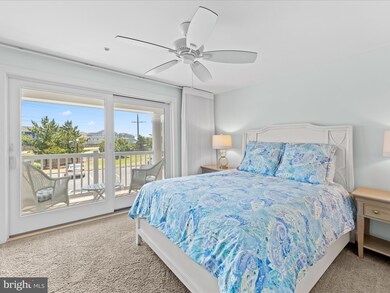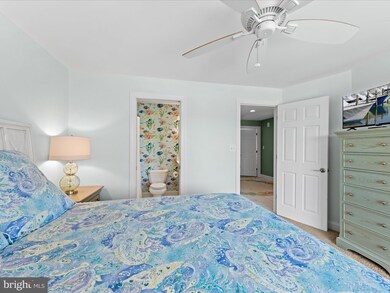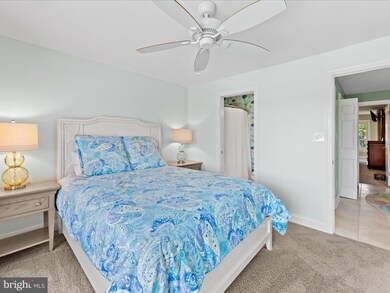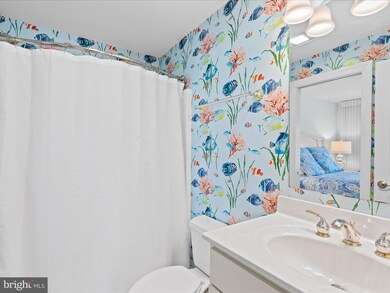
40142 Salt Meadow Dr Unit C4 Fenwick Island, DE 19944
Highlights
- 30 Feet of Waterfront
- Beach
- Bay View
- Lord Baltimore Elementary School Rated A-
- Pier or Dock
- Coastal Architecture
About This Home
As of September 2024Discover the ultimate coastal retreat in this fully furnished, 4-story end unit townhome featuring 4 bedrooms and 4 bathrooms. Designed to maximize natural light, with Anderson windows and sliding doors throughout, this home offers expansive outdoor decks on every floor for seamless indoor-outdoor living.
Convenience and luxury abound with a 4-stop elevator and a ground floor including a garage and storage area. The 2nd floor hosts 3 guest rooms, 2 bathrooms, a laundry area, and expansive outdoor decks.
The 3rd floor living is the heart of home, featuring a family room, upgraded kitchen with a breakfast bar, stainless steel appliances, granite countertops, a dining area, and a sitting area with fireplace, all open to a deck that is spacious for entertaining or for bird watching and sunset views.
The 4th floor is dedicated to the primary bedroom offering privacy with is own en suite bath and office area. The private deck is perfect for relaxation and ultimate ocean and bay views!
This community boasts an array of amenities, including a pool, direct beach and ocean access, a bayfront beach area with a dock, pavilion, and kayak storage. Whether a primary residence, second home, or investment property, seize this opportunity to live in a coveted community overlooking the stunning marshlands and wildlife of Little Assawoman Bay and Delaware coast. Don't miss out on the chance to own this exceptional property and embrace the best of coastal living.
Last Agent to Sell the Property
Long & Foster Real Estate, Inc. License #639698 Listed on: 07/01/2024

Townhouse Details
Home Type
- Townhome
Est. Annual Taxes
- $2,218
Year Built
- Built in 2006
Lot Details
- 30 Feet of Waterfront
- Home fronts navigable water
HOA Fees
- $1,075 Monthly HOA Fees
Parking
- 2 Car Attached Garage
- 1 Driveway Space
- Garage Door Opener
Home Design
- Coastal Architecture
- Vinyl Siding
- Piling Construction
- Stick Built Home
Interior Spaces
- 3,000 Sq Ft Home
- Property has 3 Levels
- Furnished
- Vaulted Ceiling
- Ceiling Fan
- 1 Fireplace
- Entrance Foyer
- Family Room
- Living Room
- Dining Room
- Screened Porch
- Bay Views
Kitchen
- Breakfast Area or Nook
- Electric Oven or Range
- Cooktop
- Microwave
- Ice Maker
- Dishwasher
- Disposal
Flooring
- Wood
- Carpet
- Tile or Brick
Bedrooms and Bathrooms
- En-Suite Primary Bedroom
Laundry
- Electric Dryer
- Washer
Home Security
Outdoor Features
- Outdoor Shower
- Water Access
- Property near a bay
- Deck
Utilities
- Central Air
- Heat Pump System
- Vented Exhaust Fan
- Metered Propane
- Electric Water Heater
Additional Features
- Accessible Elevator Installed
- Flood Risk
Listing and Financial Details
- Assessor Parcel Number 134-22.00-10.00-C4
Community Details
Overview
- Association fees include common area maintenance, exterior building maintenance, insurance, lawn maintenance, management, pier/dock maintenance, pool(s), road maintenance, snow removal, trash
- Wilgus Condos
- Salt Meadows Subdivision
Recreation
- Pier or Dock
- Beach
- Community Pool
Pet Policy
- Dogs and Cats Allowed
Security
- Storm Windows
- Storm Doors
Ownership History
Purchase Details
Home Financials for this Owner
Home Financials are based on the most recent Mortgage that was taken out on this home.Purchase Details
Home Financials for this Owner
Home Financials are based on the most recent Mortgage that was taken out on this home.Similar Home in Fenwick Island, DE
Home Values in the Area
Average Home Value in this Area
Purchase History
| Date | Type | Sale Price | Title Company |
|---|---|---|---|
| Deed | $1,250,000 | None Listed On Document | |
| Deed | $1,250,000 | None Listed On Document | |
| Deed | $1,025,000 | -- |
Property History
| Date | Event | Price | Change | Sq Ft Price |
|---|---|---|---|---|
| 09/30/2024 09/30/24 | Sold | $1,250,000 | -5.7% | $417 / Sq Ft |
| 07/23/2024 07/23/24 | Pending | -- | -- | -- |
| 07/01/2024 07/01/24 | For Sale | $1,325,000 | +29.3% | $442 / Sq Ft |
| 04/05/2012 04/05/12 | Sold | $1,025,000 | 0.0% | -- |
| 03/13/2012 03/13/12 | Pending | -- | -- | -- |
| 07/15/2011 07/15/11 | For Sale | $1,025,000 | -- | -- |
Tax History Compared to Growth
Tax History
| Year | Tax Paid | Tax Assessment Tax Assessment Total Assessment is a certain percentage of the fair market value that is determined by local assessors to be the total taxable value of land and additions on the property. | Land | Improvement |
|---|---|---|---|---|
| 2024 | $2,552 | $53,700 | $0 | $53,700 |
| 2023 | $2,550 | $53,700 | $0 | $53,700 |
| 2022 | $2,508 | $53,700 | $0 | $53,700 |
| 2021 | $2,433 | $53,700 | $0 | $53,700 |
| 2020 | $2,322 | $53,700 | $0 | $53,700 |
| 2019 | $2,312 | $53,700 | $0 | $53,700 |
| 2018 | $2,335 | $61,700 | $0 | $0 |
| 2017 | $2,354 | $61,700 | $0 | $0 |
| 2016 | $2,074 | $61,700 | $0 | $0 |
| 2015 | $2,138 | $61,700 | $0 | $0 |
| 2014 | $2,106 | $61,700 | $0 | $0 |
Agents Affiliated with this Home
-
Ashley Brosnahan

Seller's Agent in 2024
Ashley Brosnahan
Long & Foster
(302) 841-4200
11 in this area
415 Total Sales
-
Mikaela Brosnahan

Seller Co-Listing Agent in 2024
Mikaela Brosnahan
Long & Foster
(302) 841-8755
5 in this area
71 Total Sales
-
Mark D'ambrogi
M
Buyer's Agent in 2024
Mark D'ambrogi
Crowley Associates Realty
(302) 542-2425
1 in this area
37 Total Sales
-
Lauren Alberti

Seller's Agent in 2012
Lauren Alberti
Creig Northrop Team of Long & Foster
(302) 542-4305
11 in this area
38 Total Sales
-
Shirley Kalvinsky

Buyer's Agent in 2012
Shirley Kalvinsky
Jack Lingo - Rehoboth
(302) 227-3883
2 in this area
81 Total Sales
Map
Source: Bright MLS
MLS Number: DESU2065492
APN: 134-22.00-10.00-C4
- 39993 N Croppers Cir Unit 7250
- 39965 N Croppers Cir Unit 1862
- 40035 S Croppers Cir
- 39952 Summers End Unit 7244
- 40110 Owens Ct
- 40113 Owens Ct
- 40101 E Oceanside Dr Unit 29
- 40084 Grant Dr Unit 72
- 1707 Bay St
- 39947 Narrows Rd Unit 13
- 4 E Georgetown St
- 900 A S Schulz Rd
- 38886 Point Dr
- 30599 Lightkeepers Way
- 2 E Atlantic St Unit 1
- 30593 Lightkeepers Way
- 30587 Lightkeepers Way
- 38336 Ocean Vista Dr Unit 1098
- 38328 Ocean Vista Dr Unit 1091
- 30559 Lightkeepers Way
