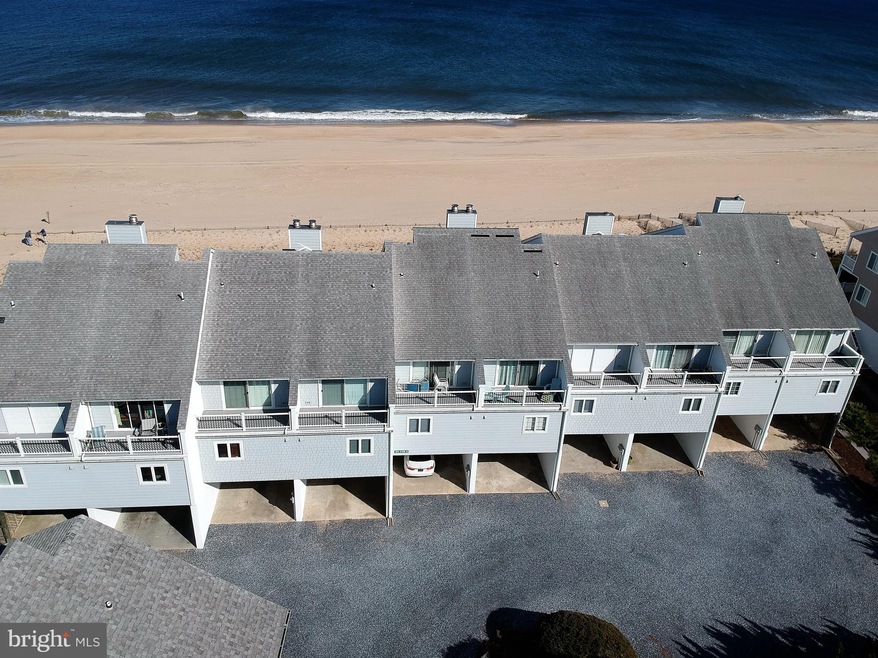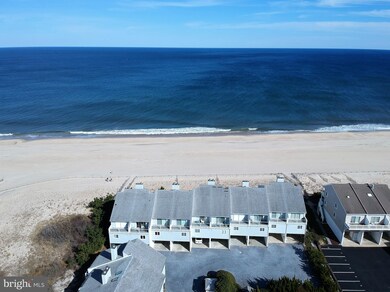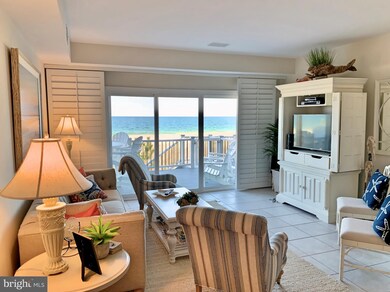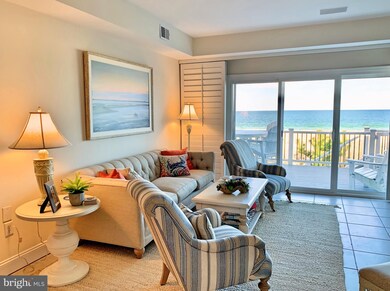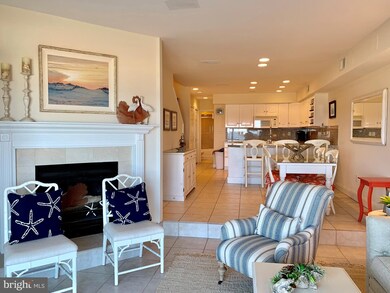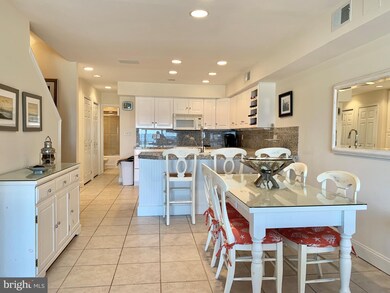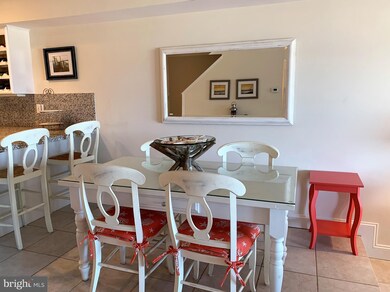
40145 Seaside Dr Unit 5 Fenwick Island, DE 19944
Highlights
- Ocean View
- Primary bedroom faces the ocean
- Home fronts navigable water
- Lord Baltimore Elementary School Rated A-
- Beach
- Access to Tidal Water
About This Home
As of April 2019Gorgeous oceanfront townhome nestled against protected state park land offering unobstructed views up and down the coastline. Featuring an elegant interior with many fine improvements including granite countertops, tile flooring throughout the main living area, and remodeled bathrooms. Situated between Bethany Beach and Fenwick Island, enjoy a less crowded beach while still being just minutes away from many fine restaurants and attractions. This property is offered with beautiful designer furnishings and ready for your summer enjoyment.
Last Agent to Sell the Property
Long & Foster Real Estate, Inc. License #RA-0003421 Listed on: 03/19/2019

Last Buyer's Agent
CHARLES HELMER
Jack Lingo - Rehoboth License #RS-0020595
Townhouse Details
Home Type
- Townhome
Est. Annual Taxes
- $1,385
Year Built
- Built in 1982
Lot Details
- Home fronts navigable water
- Sandy Beach
HOA Fees
- $723 Monthly HOA Fees
Home Design
- Architectural Shingle Roof
- Piling Construction
- Stick Built Home
Interior Spaces
- 1,500 Sq Ft Home
- Property has 3 Levels
- Open Floorplan
- Furnished
- Vaulted Ceiling
- Ceiling Fan
- Recessed Lighting
- Wood Burning Fireplace
- Insulated Windows
- Window Treatments
- Insulated Doors
- Great Room
- Ocean Views
- Stacked Washer and Dryer
Kitchen
- Breakfast Area or Nook
- Electric Oven or Range
- <<builtInMicrowave>>
- Ice Maker
- Dishwasher
- Upgraded Countertops
- Disposal
Flooring
- Carpet
- Tile or Brick
Bedrooms and Bathrooms
- Primary bedroom faces the ocean
- En-Suite Bathroom
Parking
- Gravel Driveway
- Off-Street Parking
Outdoor Features
- Outdoor Shower
- Access to Tidal Water
- Water Access
- Property is near an ocean
- Swimming Allowed
- Balcony
- Deck
- Outbuilding
Utilities
- Central Air
- Heat Pump System
- Electric Water Heater
Additional Features
- More Than Two Accessible Exits
- Flood Risk
Listing and Financial Details
- Assessor Parcel Number 134-22.00-11.00-5
Community Details
Overview
- Association fees include exterior building maintenance, lawn maintenance, insurance
- Seaside Villas Subdivision
Recreation
- Beach
Ownership History
Purchase Details
Home Financials for this Owner
Home Financials are based on the most recent Mortgage that was taken out on this home.Purchase Details
Similar Home in Fenwick Island, DE
Home Values in the Area
Average Home Value in this Area
Purchase History
| Date | Type | Sale Price | Title Company |
|---|---|---|---|
| Deed | $900,000 | -- | |
| Deed | $900,000 | -- |
Property History
| Date | Event | Price | Change | Sq Ft Price |
|---|---|---|---|---|
| 04/22/2019 04/22/19 | Sold | $1,135,000 | -0.9% | $757 / Sq Ft |
| 04/01/2019 04/01/19 | Pending | -- | -- | -- |
| 03/19/2019 03/19/19 | For Sale | $1,145,000 | +27.2% | $763 / Sq Ft |
| 05/30/2013 05/30/13 | Sold | $900,000 | 0.0% | -- |
| 05/20/2013 05/20/13 | Pending | -- | -- | -- |
| 11/03/2011 11/03/11 | For Sale | $900,000 | -- | -- |
Tax History Compared to Growth
Tax History
| Year | Tax Paid | Tax Assessment Tax Assessment Total Assessment is a certain percentage of the fair market value that is determined by local assessors to be the total taxable value of land and additions on the property. | Land | Improvement |
|---|---|---|---|---|
| 2024 | $1,385 | $30,000 | $0 | $30,000 |
| 2023 | $1,384 | $30,000 | $0 | $30,000 |
| 2022 | $1,362 | $30,000 | $0 | $30,000 |
| 2021 | $1,321 | $30,000 | $0 | $30,000 |
| 2020 | $1,263 | $30,000 | $0 | $30,000 |
| 2019 | $1,258 | $30,000 | $0 | $30,000 |
| 2018 | $1,270 | $33,250 | $0 | $0 |
| 2017 | $1,280 | $33,250 | $0 | $0 |
| 2016 | $1,130 | $33,250 | $0 | $0 |
| 2015 | $1,164 | $33,250 | $0 | $0 |
| 2014 | $1,147 | $33,250 | $0 | $0 |
Agents Affiliated with this Home
-
Leslie Kopp

Seller's Agent in 2019
Leslie Kopp
Long & Foster
(302) 542-3917
38 in this area
770 Total Sales
-
WAYNE LYONS

Seller Co-Listing Agent in 2019
WAYNE LYONS
Long & Foster
(302) 858-7347
15 in this area
143 Total Sales
-
C
Buyer's Agent in 2019
CHARLES HELMER
Jack Lingo - Rehoboth
Map
Source: Bright MLS
MLS Number: DESU134534
APN: 134-22.00-11.00-5
- 40110 Owens Ct
- 40113 Owens Ct
- 39965 N Croppers Cir Unit 1862
- 39993 N Croppers Cir Unit 7250
- 40035 S Croppers Cir
- 39952 Summers End Unit 7244
- 40084 Grant Dr Unit 72
- 39947 Narrows Rd Unit 13
- 1707 Bay St
- 900 A S Schulz Rd
- 38886 Point Dr
- 36 W Bayard St
- 35197 Hassell Ave
- 2 E Atlantic St Unit 1
- 38336 Ocean Vista Dr Unit 1098
- 30599 Lightkeepers Way
- 39896 Assawoman St
- 30593 Lightkeepers Way
- 30587 Lightkeepers Way
- 38328 Ocean Vista Dr Unit 1091
