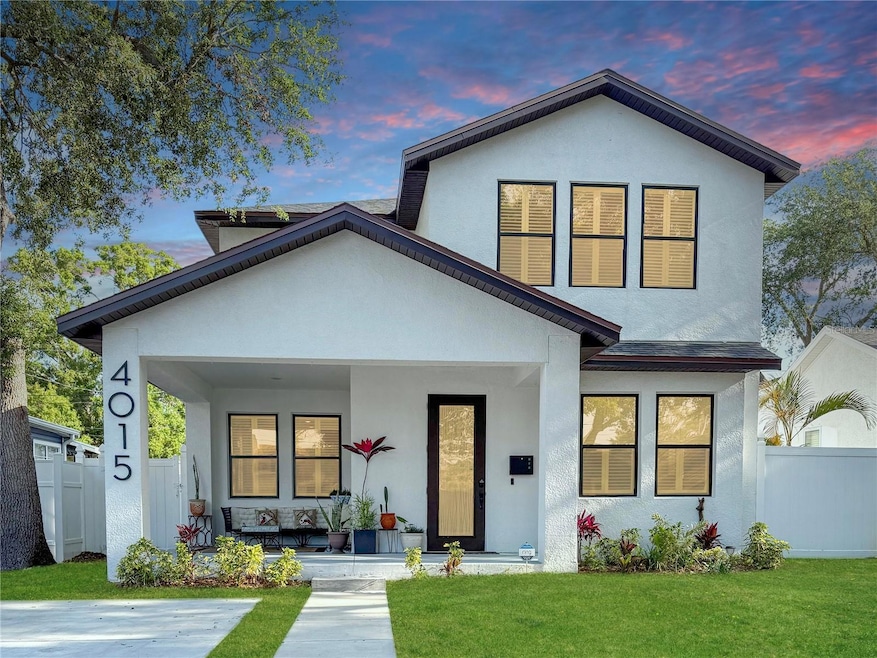4015 10th Ave N St. Petersburg, FL 33713
Central Oak Park NeighborhoodEstimated payment $5,864/month
Highlights
- Guest House
- Open Floorplan
- No HOA
- St. Petersburg High School Rated A
- High Ceiling
- Walk-In Pantry
About This Home
MODERN LIVING + DETACHED APARTMENT + NO FLOOD INSURANCE REQUIRED
—
Welcome to 4015 10th Avenue N — a 2021-built home located HIGH AND DRY in Flood Zone X, just minutes from Downtown St. Pete, Grand Central District, and Treasure Island Beach. This property blends modern style with VERSATILE LIVING OPTIONS, including a DETACHED INCOME-PRODUCING APARTMENT above the garage.
—
The main house offers 4 bedrooms, 2.5 bathrooms, and an open-concept layout designed for easy everyday living and effortless entertaining. The kitchen features a statement island, quartz countertops, stainless steel appliances, a vented range hood, and a custom walk-in pantry — ideal for home chefs and hosts alike.
—
Upstairs, the spacious primary suite includes a spa-inspired bathroom with a walk-in shower and custom closets for comfort and convenience.
—
The detached apartment offers a private entrance, full bath, dedicated parking pad, and washer/dryer hookups — great for GUESTS, MULTIGENERATIONAL LIVING, or RENTAL INCOME.
—
Additional highlights include luxury vinyl flooring, upgraded tile throughout, IMPACT-RATED WINDOWS AND DOORS, Nest thermostat, Ring doorbell, and other smart home features for peace of mind and modern comfort.
—
Enjoy a fully fenced backyard with new pavers connecting the home and apartment — an inviting outdoor space with room to envision a FUTURE POOL. A detached two-car garage with rear alley access and NO HOA or CDD FEES completes this rare opportunity.
—
FLEXIBLE LIVING. MODERN UPGRADES. INCOME POTENTIAL. NO FLOOD INSURANCE REQUIRED.
Schedule your private showing today.
Listing Agent
REALTY ONE GROUP SUNSHINE Brokerage Phone: 727-325-5843 License #3477089 Listed on: 04/11/2025

Home Details
Home Type
- Single Family
Est. Annual Taxes
- $11,976
Year Built
- Built in 2021
Lot Details
- 5,715 Sq Ft Lot
- Lot Dimensions are 45x127
- North Facing Home
- Vinyl Fence
Parking
- 2 Car Garage
- Parking Pad
- Rear-Facing Garage
- Guest Parking
Home Design
- Bi-Level Home
- Slab Foundation
- Shingle Roof
Interior Spaces
- 2,685 Sq Ft Home
- Open Floorplan
- High Ceiling
- Shutters
- Blinds
- Sliding Doors
- Combination Dining and Living Room
- Fire and Smoke Detector
Kitchen
- Eat-In Kitchen
- Walk-In Pantry
- Range with Range Hood
- Microwave
- Dishwasher
Flooring
- Tile
- Vinyl
Bedrooms and Bathrooms
- 5 Bedrooms
- Primary Bedroom Upstairs
- Walk-In Closet
Laundry
- Laundry Room
- Dryer
- Washer
Schools
- Mount Vernon Elementary School
- Tyrone Middle School
- St. Petersburg High School
Utilities
- Central Heating and Cooling System
- Thermostat
Additional Features
- Exterior Lighting
- Guest House
Community Details
- No Home Owners Association
- Francella Park Subdivision
Listing and Financial Details
- Visit Down Payment Resource Website
- Legal Lot and Block 15 / 5
- Assessor Parcel Number 15-31-16-29322-005-0150
Map
Home Values in the Area
Average Home Value in this Area
Property History
| Date | Event | Price | List to Sale | Price per Sq Ft | Prior Sale |
|---|---|---|---|---|---|
| 11/25/2025 11/25/25 | Price Changed | $925,000 | -1.1% | $345 / Sq Ft | |
| 10/28/2025 10/28/25 | Price Changed | $935,000 | -0.5% | $348 / Sq Ft | |
| 10/08/2025 10/08/25 | Price Changed | $939,999 | -0.5% | $350 / Sq Ft | |
| 09/19/2025 09/19/25 | Price Changed | $944,999 | 0.0% | $352 / Sq Ft | |
| 08/27/2025 08/27/25 | Price Changed | $945,000 | -0.5% | $352 / Sq Ft | |
| 07/16/2025 07/16/25 | Price Changed | $949,900 | -2.6% | $354 / Sq Ft | |
| 07/01/2025 07/01/25 | Price Changed | $975,000 | -1.0% | $363 / Sq Ft | |
| 06/11/2025 06/11/25 | Price Changed | $985,000 | -1.5% | $367 / Sq Ft | |
| 05/21/2025 05/21/25 | Price Changed | $999,900 | -4.7% | $372 / Sq Ft | |
| 05/07/2025 05/07/25 | Price Changed | $1,049,000 | -3.7% | $391 / Sq Ft | |
| 04/11/2025 04/11/25 | For Sale | $1,089,000 | +56.7% | $406 / Sq Ft | |
| 06/04/2021 06/04/21 | Sold | $695,000 | -4.1% | $259 / Sq Ft | View Prior Sale |
| 04/23/2021 04/23/21 | Pending | -- | -- | -- | |
| 04/10/2021 04/10/21 | For Sale | $724,900 | -- | $270 / Sq Ft |
Source: Stellar MLS
MLS Number: TB8368285
- 4021 10th Ave N
- 4028 12th Ave N
- 3941 9th Ave N
- 4062 9th Ave N
- 3929 13th Ave N
- 3850 13th Ave N Unit B201
- 3850 13th Ave N Unit 105
- 4010 7th Ave N
- 695 41st St N
- 4320 8th Ave N
- 4300 14th Ave N
- 1500 39th St N
- 3747 6th Ave N
- 3814 6th Ave N
- 4430 13th Ave N
- 4346 14th Ave N
- 3604 9th Ave N
- 3827 15th Ave N
- 1235 45th St N
- 4301 15th Ave N
- 920 40th St N
- 3855 9th Ave N
- 3700 9th Ave N
- 3864 7th Ave N Unit A
- 600 40th Ave N
- 682 37th St N
- 825 46th St N Unit A
- 825 46th St N
- 4535 5th Ave N
- 3545 4th Ave N
- 4720 7th Ave N Unit B
- 3971 9th 1 2 Ave N
- 441 47th St N
- 4573 20th Ave N
- 4520 Burlington Ave N Unit FRONT
- 4520 Burlington Ave N Unit BACK
- 3201 3rd Ave N
- 4760 4th Ave N
- 4710 21st Ave N
- 4536 1st Ave N






