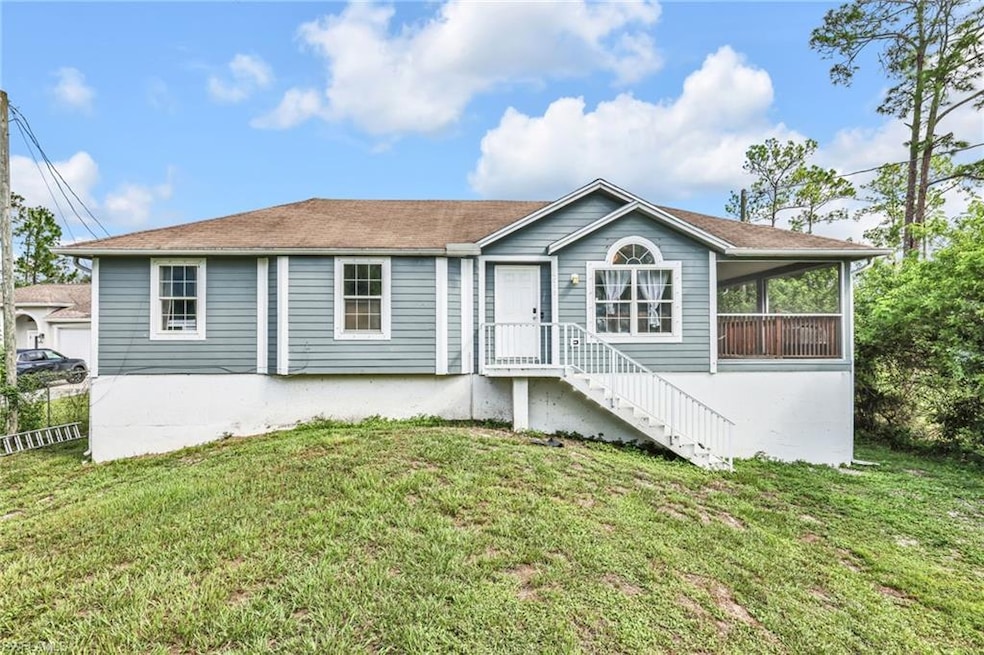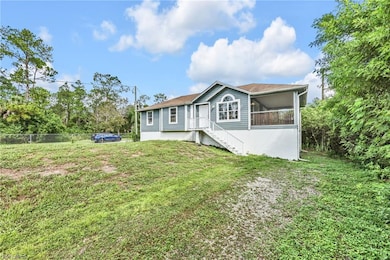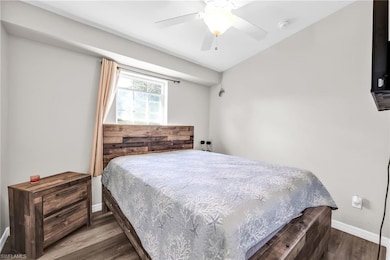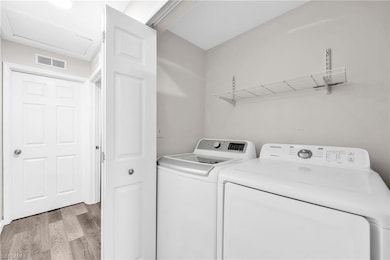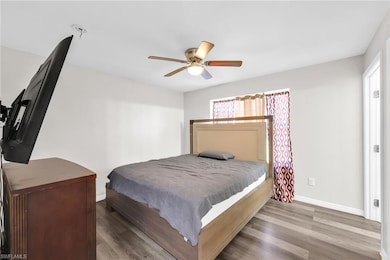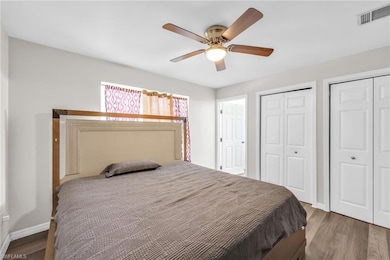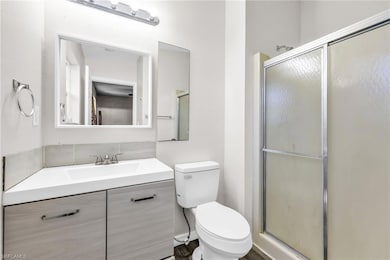4015 16th Ave SE Naples, FL 34117
Rural Estates NeighborhoodHighlights
- Reverse Osmosis System
- 1.14 Acre Lot
- Screened Porch
- Sabal Palm Elementary School Rated A-
- Vaulted Ceiling
- Views
About This Home
Step inside this elevated 3-bedroom, 2-bath home built in 2018 and feel the openness immediately. Vaulted ceilings and an open-concept layout make everyday living and entertaining effortless, whether you’re keeping an eye on the kids or hosting friends. The kitchen features stainless steel appliances, quartz countertops, and modern finishes throughout, with a washer and dryer included for a seamless move-in. From the living area, sliding doors open to a screened, covered lanai balcony—the perfect spot to enjoy your morning coffee or unwind in the evenings while overlooking the peaceful surroundings. Beneath the home, the elevated design provides generous covered storage for outdoor gear or seasonal décor. Set on a 1.14-acre lot, the property blends open yard space with natural wooded areas and hedges for added privacy. Located in Golden Gate Estates, this home offers quiet privacy with convenient access to daily essentials. Palmetto Elementary is 4 miles away, Cypress Palm Middle is 6 miles away, and Publix is only 7 miles away.
Home Details
Home Type
- Single Family
Est. Annual Taxes
- $2,809
Year Built
- Built in 2018
Lot Details
- 1.14 Acre Lot
- 75 Ft Wide Lot
Home Design
- Wood Frame Construction
Interior Spaces
- Property has 1 Level
- Vaulted Ceiling
- Screened Porch
- Fire and Smoke Detector
- Property Views
Kitchen
- Electric Cooktop
- Microwave
- Dishwasher
- Reverse Osmosis System
Flooring
- Tile
- Vinyl
Bedrooms and Bathrooms
- 3 Bedrooms
- 2 Full Bathrooms
Laundry
- Dryer
- Washer
Schools
- Palmetto Elementary School
- Cypress Palm Middle School
- Palmetto Ridge High School
Utilities
- Central Air
- Heating Available
- Satellite Dish
- Cable TV Available
Listing and Financial Details
- No Smoking Allowed
- Assessor Parcel Number 41048360004
- Tax Block 111
Community Details
Overview
- Golden Gate Estates Subdivision
Pet Policy
- Pets Allowed
- Pet Deposit $350
Map
Source: Naples Area Board of REALTORS®
MLS Number: 225079198
APN: 41048360004
- 4055 16th Ave SE
- 2780 16th Ave SE
- 3872 16th Ave SE
- 3587 18th Ave SE
- 3909 14th Ave SE
- 3743 16th Ave SE
- 4303 18th Ave SE
- 0000 18th Ave SE
- xxx 18th Ave SE
- 0 18 Ave SE Unit 225067700
- 0 14th Ave SE Unit MFRC7502495
- 0 14th Ave SE Unit 225036173
- 4335 18th Ave SE
- 4410 18th Ave SE
- 4259 12th Ave SE
- S Desoto Blvd
- 3525 16th Ave SE
- 4021 12th Ave SE
- 3363 16th Ave SE
- 3630 10th Ave SE
- 3985 24th Ave SE
- 2266 Desoto Blvd S
- 3724 2nd Ave NE
- 2330 4th Ave SE
- 3335 Everglades Blvd S
- 2310 2nd Ave SE
- 2461 Golden Gate Blvd E
- 3502 40th Ave SE
- 3590 10th Ave NE
- 311 14th St SE
- 660 14th Ave S
- 391 8th St SE
- 4125 20th Ave NE
- 3561 22nd Ave NE
- 640 2nd St S Unit 2
- 4383 Randall Blvd
- 1630 Double Eagle Trail
