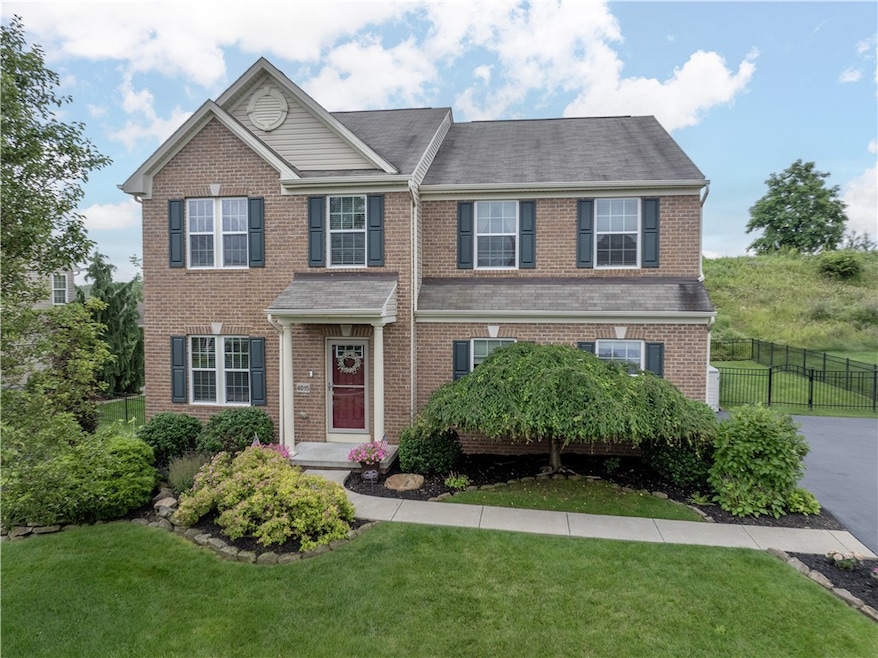
$659,900
- 4 Beds
- 4 Baths
- 2,967 Sq Ft
- 218 Saint Andrews Dr
- Canonsburg, PA
TRY THIS HOME ON FOR SIGHS!!! Never mow the lawn or shovel snow again! Living in Waterdam Farms is like being on vacation! Private culdesac. Open concept living, HUGE island w/farmhouse sink, double ovens for cooking holiday meals. HIS & HER OFFICES!! Primary suite w/walk in closet, dual vanities & huge shower. Covered maintenance free deck & custom patio all on main level. There’s a second level
Maria Lane COLDWELL BANKER REALTY






