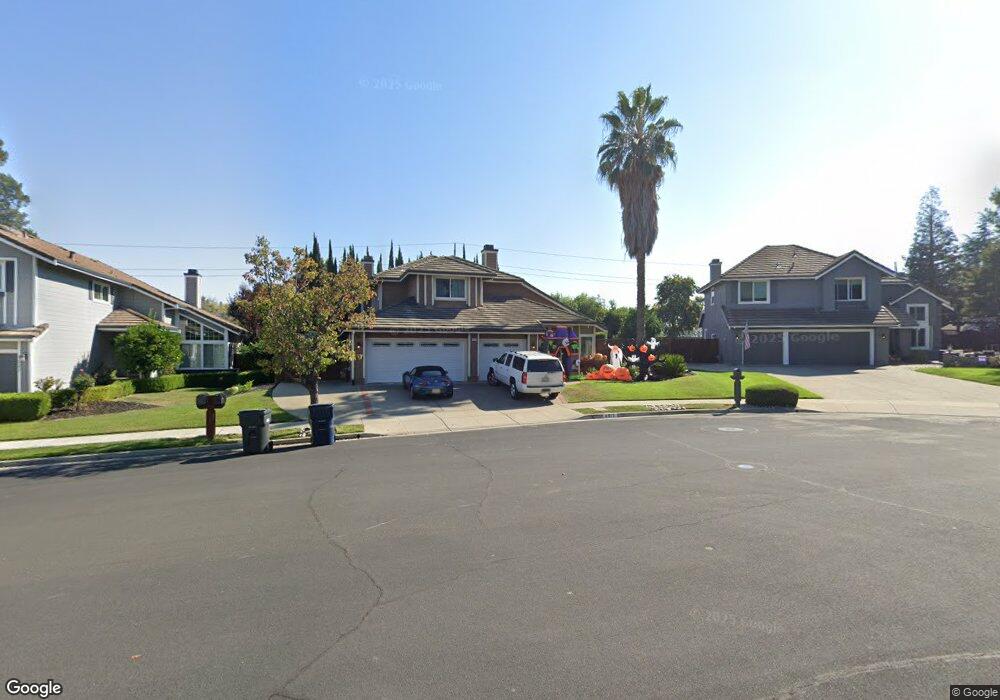4015 Camrose Ave Livermore, CA 94551
Portola Glen NeighborhoodEstimated Value: $1,619,000 - $1,725,883
4
Beds
3
Baths
2,851
Sq Ft
$583/Sq Ft
Est. Value
About This Home
This home is located at 4015 Camrose Ave, Livermore, CA 94551 and is currently estimated at $1,661,221, approximately $582 per square foot. 4015 Camrose Ave is a home located in Alameda County with nearby schools including Junction Avenue K-8 School, Livermore High School, and Valley Montessori School.
Ownership History
Date
Name
Owned For
Owner Type
Purchase Details
Closed on
Aug 9, 2016
Sold by
Dionise Pamela J
Bought by
Lupeika Walter M and Lupeika Sharon D
Current Estimated Value
Home Financials for this Owner
Home Financials are based on the most recent Mortgage that was taken out on this home.
Original Mortgage
$625,500
Outstanding Balance
$498,107
Interest Rate
3.42%
Mortgage Type
New Conventional
Estimated Equity
$1,163,114
Purchase Details
Closed on
Sep 18, 1998
Sold by
Juday Robert E and Juday Peggy L
Bought by
Dionise Pamela J
Home Financials for this Owner
Home Financials are based on the most recent Mortgage that was taken out on this home.
Original Mortgage
$348,000
Interest Rate
6.88%
Create a Home Valuation Report for This Property
The Home Valuation Report is an in-depth analysis detailing your home's value as well as a comparison with similar homes in the area
Home Values in the Area
Average Home Value in this Area
Purchase History
| Date | Buyer | Sale Price | Title Company |
|---|---|---|---|
| Lupeika Walter M | $950,000 | Fidelity National Title Co | |
| Dionise Pamela J | $435,000 | North American Title Co |
Source: Public Records
Mortgage History
| Date | Status | Borrower | Loan Amount |
|---|---|---|---|
| Open | Lupeika Walter M | $625,500 | |
| Previous Owner | Dionise Pamela J | $348,000 |
Source: Public Records
Tax History Compared to Growth
Tax History
| Year | Tax Paid | Tax Assessment Tax Assessment Total Assessment is a certain percentage of the fair market value that is determined by local assessors to be the total taxable value of land and additions on the property. | Land | Improvement |
|---|---|---|---|---|
| 2025 | $13,880 | $1,095,531 | $330,759 | $771,772 |
| 2024 | $13,880 | $1,073,918 | $324,275 | $756,643 |
| 2023 | $13,680 | $1,059,724 | $317,917 | $741,807 |
| 2022 | $13,475 | $1,031,947 | $311,684 | $727,263 |
| 2021 | $13,206 | $1,011,580 | $305,574 | $713,006 |
| 2020 | $12,786 | $1,008,140 | $302,442 | $705,698 |
| 2019 | $12,886 | $988,380 | $296,514 | $691,866 |
| 2018 | $12,618 | $969,000 | $290,700 | $678,300 |
| 2017 | $12,299 | $950,000 | $285,000 | $665,000 |
| 2016 | $7,722 | $576,057 | $172,817 | $403,240 |
| 2015 | $7,256 | $567,404 | $170,221 | $397,183 |
| 2014 | $7,136 | $556,290 | $166,887 | $389,403 |
Source: Public Records
Map
Nearby Homes
- 202 Sonia Way
- 713 Tennyson Dr
- 3959 Purdue Way
- 438 Harding Ave
- 3992 Yale Way
- 4715 Marengo Common
- 4711 Marengo Common
- 4707 Marengo Common
- 4605 Vilana St
- 513 Briarwood Ct
- Residence 2 Plan at Arroyo Crossings - Amara at Arroyo Crossings
- Residence 3 Plan at Arroyo Crossings - Verdello at Arroyo Crossings
- Residence 3 Plan at Arroyo Crossings - Solera at Arroyo Crossings
- Residence 1 Plan at Arroyo Crossings - Solera at Arroyo Crossings
- Residence 1 Plan at Arroyo Crossings - Amara at Arroyo Crossings
- Residence 1 Plan at Arroyo Crossings - Verdello at Arroyo Crossings
- Residence 1 Plan at Arroyo Crossings - Alicante at Arroyo Crossings
- Residence 3 Plan at Arroyo Crossings - Amara at Arroyo Crossings
- Residence 2 Plan at Arroyo Crossings - Solera at Arroyo Crossings
- Residence 2 Plan at Arroyo Crossings - Verdello at Arroyo Crossings
- 4027 Camrose Ave
- 4001 Camrose Ave
- 4033 Camrose Ave
- 4008 Camrose Ave
- 307 Kensington Common
- 313 Kensington Common
- 4045 Camrose Ave
- 4030 Camrose Ave
- 3999 Inverness Common
- 3991 Inverness Common
- 335 Kensington Common
- 3985 Inverness Common
- 3983 Inverness Common
- 341 Kensington Common
- 262 Trevarno Rd
- 359 Kensington Common
- 3977 Inverness Common
- 4042 Camrose Ave
- 3799 Inverness Way
- 3971 Inverness Common
