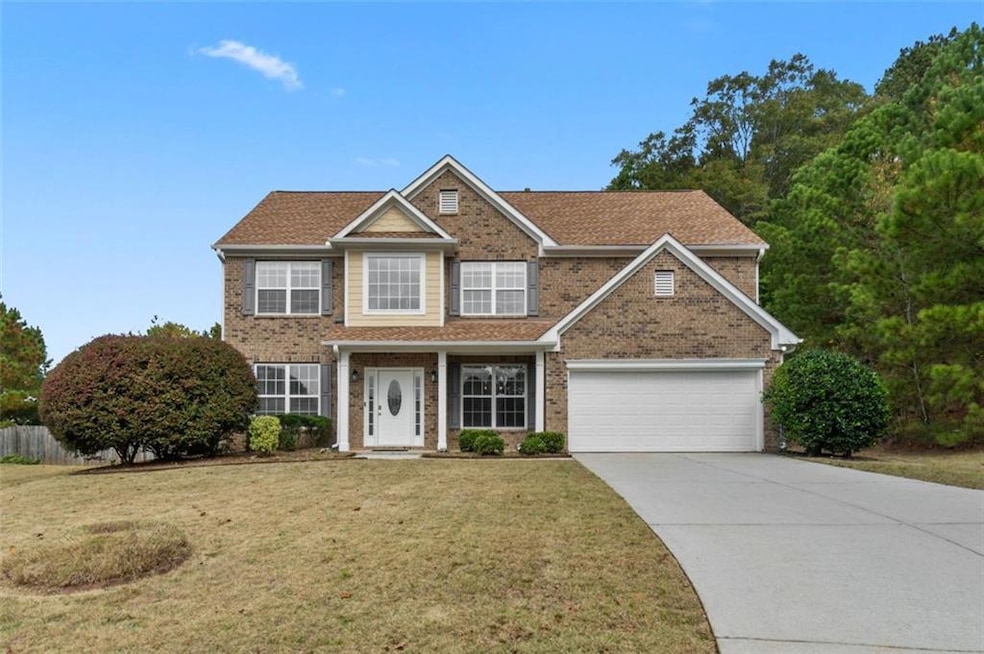
$350,000
- 4 Beds
- 2 Baths
- 1,750 Sq Ft
- 5952 Medlock Ave
- Austell, GA
DUPLEX! Great Investment Opportunity in Prime Location! Don't miss this chance to own a solid, income-generating duplex-perfect for first-time buyers, investors, or those seeking passive income. Each unit features 2 spacious bedrooms, 1 full bath, a bright kitchen, comfortable living room, carport, and private back patio. Live in one unit and rent out the other, or lease both for steady rental
John Jimenez Franco Atlanta Neighborhood Realty
