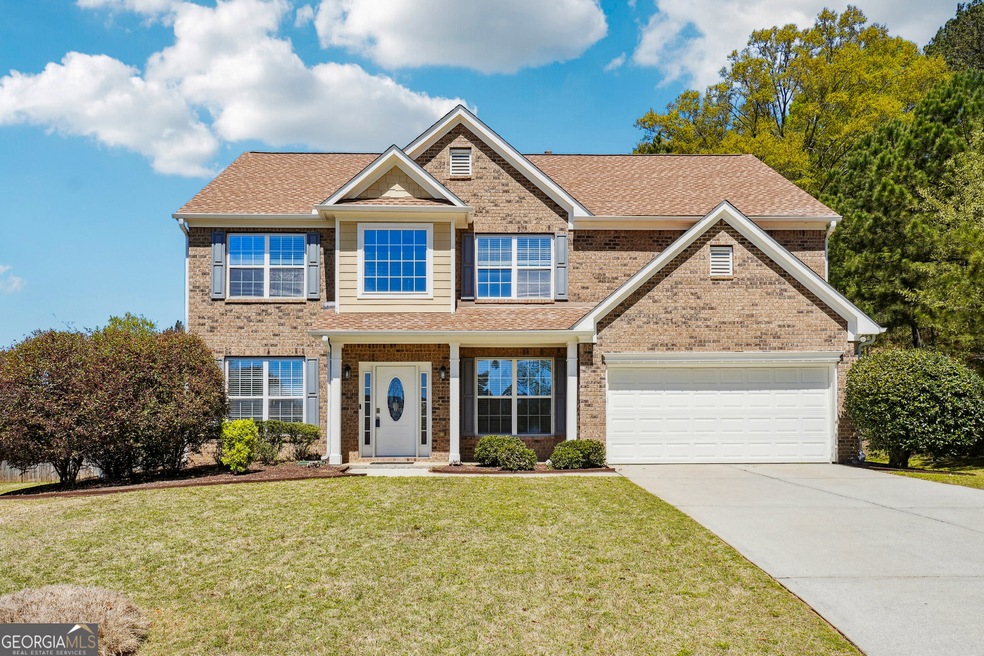Introducing a one-of-a-kind gem nestled in the prime location of Austell! This unique craftsman-style property is a true standout, offering both charm and modern convenience in abundance. Situated in a tranquil cul-de-sac, this home boasts proximity to major highways, a plethora of dining options, shopping centers, and schools, making it an ideal choice for families and commuters alike. Step inside to discover a spacious interior featuring 4 bedrooms plus a Media room & a Bonus room with double doors, perfect for use as a home office, playroom, or guest quarters. The heart of the home is the kitchen, where a huge island beckons gatherings and culinary adventures. The kitchen is complemented by freshly painted interiors and new carpet throughout, creating an inviting atmosphere for everyday living and entertaining. The owner's suite is a peaceful retreat, complete with high ceilings and a spacious en-suite bathroom featuring a double vanity. Outside, the freshly painted exterior sets the tone for charming curb appeal, while the fenced backyard offers privacy and space for outdoor enjoyment. Whether you're hosting gatherings on the expansive deck or simply relaxing in the lush surroundings, this backyard oasis is sure to impress.Enjoy peace of mind with recent updates, including a brand new water heater, a 3-year-old roof, and a 5-year-old HVAC system. Step outside to the fenced backyard, complete with a fantastic deck, ideal for entertaining guests or simply enjoying the outdoors. One of the standout features of this home is its eco-friendly touch - equipped with solar panels, you'll not only enjoy reduced energy bills but also contribute to a greener environment.

