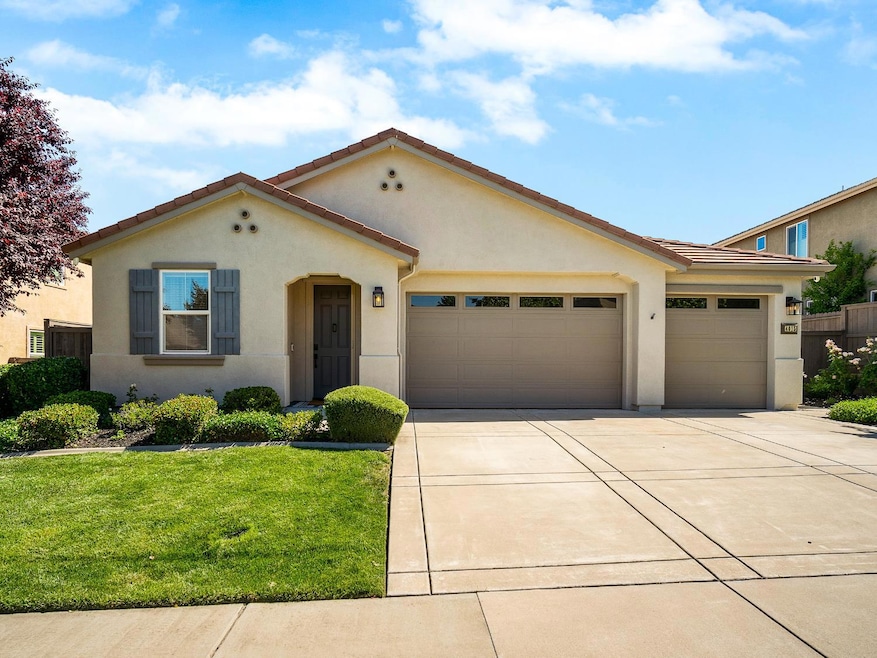Sophisticated single-story residence in the prestigious, gated Blackstone community. This thoughtfully designed and meticulously maintained 4-bedroom, 3-bath home offers a functional split-bedroom layout ideal for both privacy and entertaining. The expansive great room flows seamlessly into a beautifully updated kitchen featuring GE Cafe appliances, new quartz countertops and backsplash, and instant hot water. Additional recent upgrades include wide plank white oak hardwood floors, full interior/exterior paint, updated lighting throughout, and built-in NHT speakers. Enjoy smart-home comforts including owned solar, Ring security, Ecobee thermostat, Rachio sprinkler system, and a 2024 Chamberlain Smart garage opener. Outside offers a beautifully landscaped backyard with a pergola, sun-filled garden, and fruit trees. Additional highlights include a 3-car garage, security screen doors, and very close proximity to the Blackstone clubhouse which includes a gym, hot tub, 3 pools, multiple parks, a library, and walking/hiking trails. Blackstone is also conveniently located near the El Dorado Hills Town Center. A truly special home blending timeless style, privacy, and convenience.

