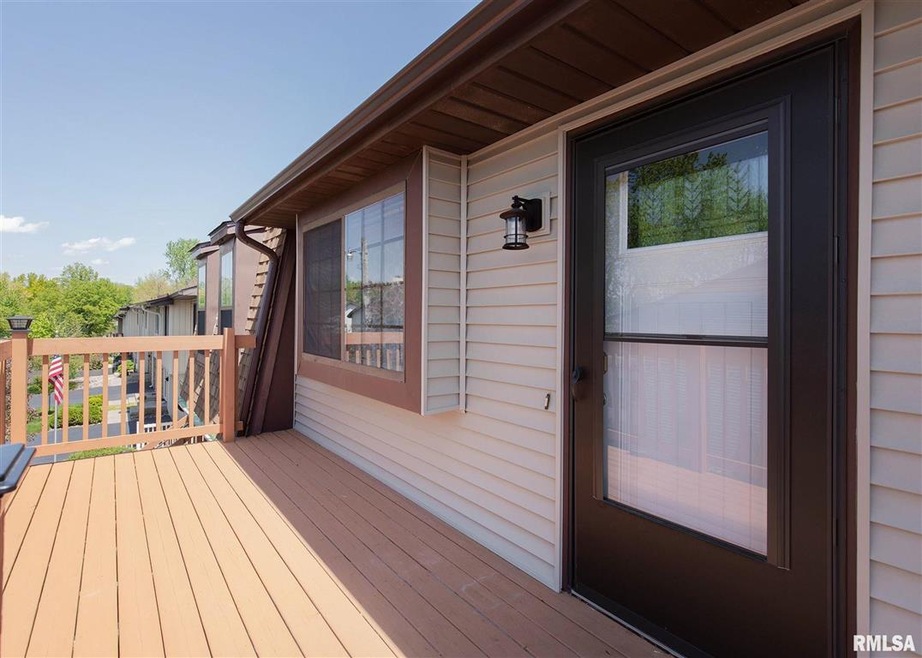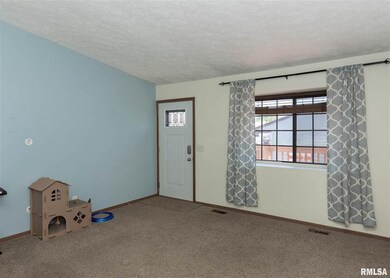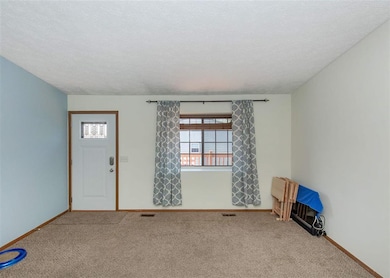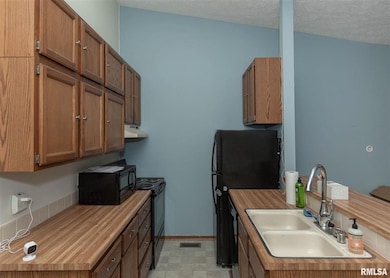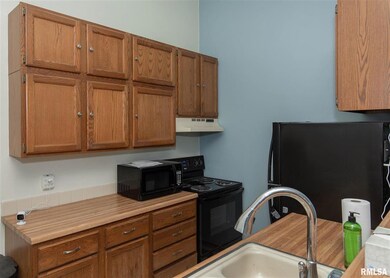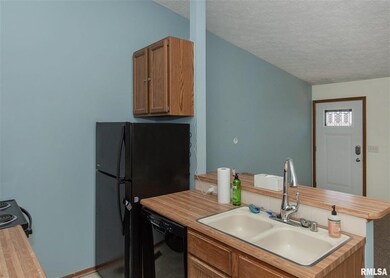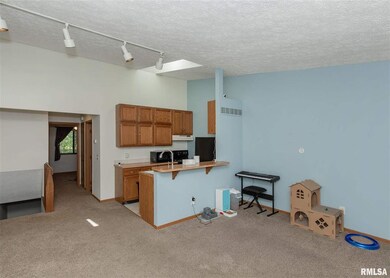
4015 Lillie Ave Unit 108 Davenport, IA 52806
North Side NeighborhoodHighlights
- Deck
- Cathedral Ceiling
- Garage
About This Home
As of June 2021Move in ready 2 bedroom, 2 bathroom condo! Open living room with vaulted ceiling. Nice kitchen area with breakfast bar, room for a table, and appliances stay! Finished walk out lower level can be used as second bedroom, rec room, or office space. $180 HOA fee covers lawn care, snow removal, trash, & water! One car attached garage. New garbage disposal, sky light, & siding! $390 annual fee for access to Kimberly Village pool & playground. Call for your showing today!
Last Agent to Sell the Property
BUY SELL BUILD QC - Real Broker, LLC License #S60763000/475.125313 Listed on: 05/10/2021
Home Details
Home Type
- Single Family
Est. Annual Taxes
- $1,576
Year Built
- Built in 2004
Interior Spaces
- 1 Full Bathroom
- 2-Story Property
- Cathedral Ceiling
Kitchen
- Oven or Range
- Dishwasher
Parking
- Garage
- Garage Door Opener
Schools
- Davenport Elementary School
Additional Features
- Deck
- Cable TV Available
Community Details
- Association fees include insurance/structure, lawn, snow removal, trash collection
Ownership History
Purchase Details
Purchase Details
Home Financials for this Owner
Home Financials are based on the most recent Mortgage that was taken out on this home.Purchase Details
Home Financials for this Owner
Home Financials are based on the most recent Mortgage that was taken out on this home.Purchase Details
Purchase Details
Home Financials for this Owner
Home Financials are based on the most recent Mortgage that was taken out on this home.Similar Homes in Davenport, IA
Home Values in the Area
Average Home Value in this Area
Purchase History
| Date | Type | Sale Price | Title Company |
|---|---|---|---|
| Warranty Deed | $107,000 | None Available | |
| Warranty Deed | $78,000 | None Available | |
| Warranty Deed | $76,000 | None Available | |
| Warranty Deed | $76,000 | None Available | |
| Warranty Deed | $70,000 | Gomez Title And Closing Comp |
Mortgage History
| Date | Status | Loan Amount | Loan Type |
|---|---|---|---|
| Previous Owner | $76,680 | New Conventional | |
| Previous Owner | $72,200 | New Conventional | |
| Previous Owner | $49,900 | Adjustable Rate Mortgage/ARM | |
| Previous Owner | $73,720 | New Conventional |
Property History
| Date | Event | Price | Change | Sq Ft Price |
|---|---|---|---|---|
| 06/28/2021 06/28/21 | Sold | $90,000 | -5.3% | $101 / Sq Ft |
| 05/31/2021 05/31/21 | Pending | -- | -- | -- |
| 05/10/2021 05/10/21 | For Sale | $95,000 | +21.8% | $107 / Sq Ft |
| 04/03/2020 04/03/20 | Sold | $78,000 | +2.0% | $81 / Sq Ft |
| 02/24/2020 02/24/20 | Pending | -- | -- | -- |
| 02/18/2020 02/18/20 | Price Changed | $76,500 | -1.9% | $80 / Sq Ft |
| 01/28/2020 01/28/20 | For Sale | $78,000 | -- | $81 / Sq Ft |
Tax History Compared to Growth
Tax History
| Year | Tax Paid | Tax Assessment Tax Assessment Total Assessment is a certain percentage of the fair market value that is determined by local assessors to be the total taxable value of land and additions on the property. | Land | Improvement |
|---|---|---|---|---|
| 2024 | $1,662 | $95,320 | $6,390 | $88,930 |
| 2023 | $1,918 | $95,320 | $6,390 | $88,930 |
| 2022 | $1,828 | $89,750 | $6,390 | $83,360 |
| 2021 | $1,828 | $85,200 | $6,390 | $78,810 |
| 2020 | $1,576 | $81,340 | $6,390 | $74,950 |
| 2019 | $1,506 | $75,640 | $6,390 | $69,250 |
| 2018 | $1,470 | $75,640 | $6,390 | $69,250 |
| 2017 | $1,526 | $75,640 | $6,390 | $69,250 |
| 2016 | $1,466 | $75,640 | $0 | $0 |
| 2015 | $1,466 | $72,390 | $0 | $0 |
| 2014 | $1,414 | $72,390 | $0 | $0 |
| 2013 | $1,386 | $0 | $0 | $0 |
| 2012 | -- | $70,350 | $7,540 | $62,810 |
Agents Affiliated with this Home
-

Seller's Agent in 2021
Sara Dewulf
BUY SELL BUILD QC - Real Broker, LLC
(563) 447-8433
104 in this area
620 Total Sales
-

Buyer's Agent in 2021
Nikki Sailor
RE/MAX
(563) 343-9121
7 in this area
123 Total Sales
-

Seller's Agent in 2020
Kari Gomez
Prestige Realty QC
(563) 639-1031
1 in this area
56 Total Sales
Map
Source: RMLS Alliance
MLS Number: QC4221436
APN: P1408C03B
- 4015 Lillie Ave Unit 106
- 4011 Lillie Ave Unit 106
- 4023 Lillie Ave Unit 504
- 1105 W 46th St
- 4612 Marquette St
- 3827 N Sturdevant St
- 4804 Northwest Blvd
- 3437 Washington St
- 4730 Willow Cir
- 3433 Washington St
- 4815 Willow Cir
- 1426 W 48th St
- 1511 W 48th St
- 3416 N Sturdevant St
- 612 W 31st St
- 315 Colony Dr
- 4725 N Harrison St
- 3719 Wilkes Ave
- 237 Colony Dr
- 5022 Northbrook Ct
