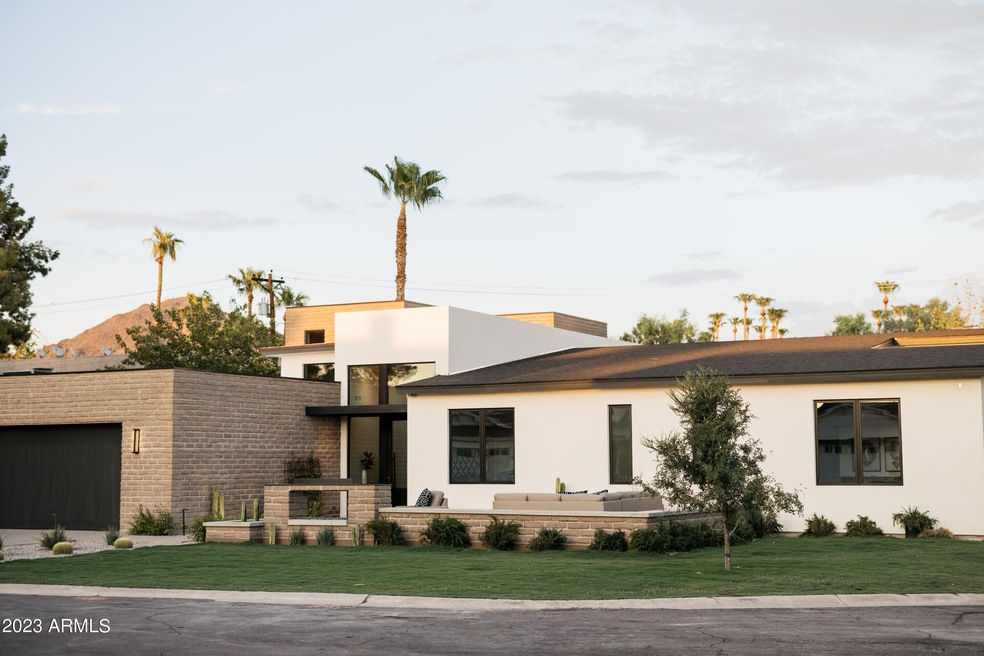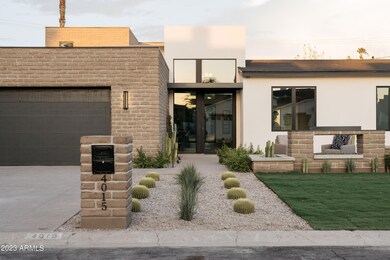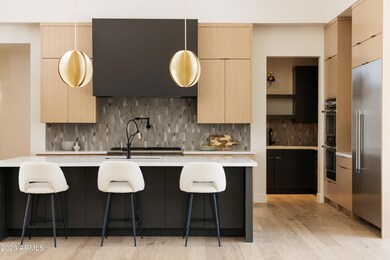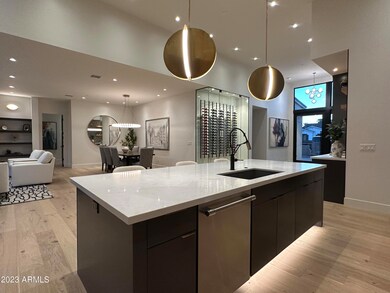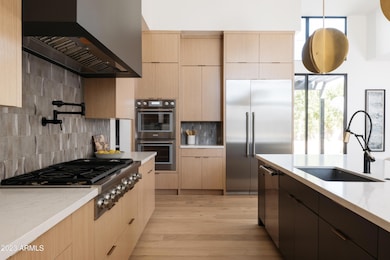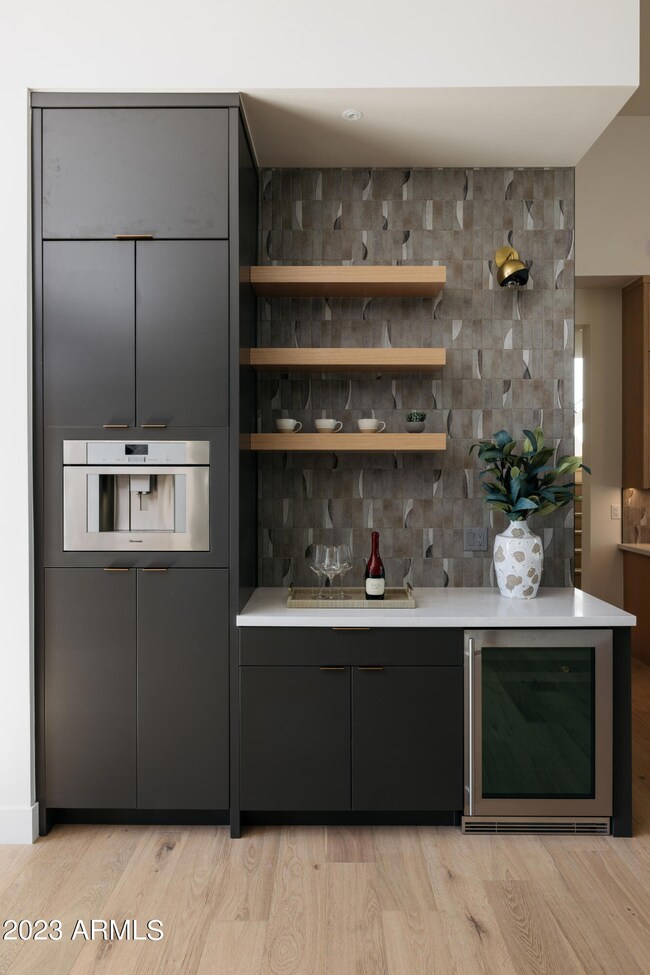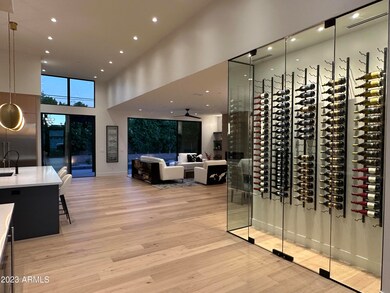
4015 N 40th Place Phoenix, AZ 85018
Camelback East Village NeighborhoodHighlights
- Private Pool
- Fireplace in Primary Bedroom
- Main Floor Primary Bedroom
- Tavan Elementary School Rated A
- Wood Flooring
- Private Yard
About This Home
As of November 2023This brand new soft contemporary showpiece perfectly combines architectural excellence, highbrow design, and extraordinary comfort. Upon entering through the front courtyard with a fireplace for extra ambience, you'll arrive at a home loaded with modern character. The island kitchen has a Thermidor appliance package, refrigerator and freezer columns, 48'' gas range, double ovens, microwave drawer, and an adjacent Butler's pantry with its own refrigerator and sink. There's even an additional large pantry for storage, and the 200-bottle climate-controlled glass wine room is a fabulous design statement. The living spaces are as functional as they are elegant and there are 2 awesome bonus rooms allowing adults and kids to enjoy separate areas to play, a fantastic home office, and an exquisite owner's suite with a spa like bath. Further impressive finishes in the home include designer quartz countertops, custom tile, high end lighting, white oak hardwood flooring, two interior fireplaces, western window package with multi slide glass doors in the living room, and a sleek 4' x 9' glass pivot entry door. In addition to the exceptional interiors is a fantastic exterior yard offering a spacious covered patio, pool, gazebo, water feature and built in barbeque. This home, located in a great neighborhood, is loaded quality and great taste!
Home Details
Home Type
- Single Family
Est. Annual Taxes
- $2,495
Year Built
- Built in 1953
Lot Details
- 0.28 Acre Lot
- Cul-De-Sac
- Block Wall Fence
- Front and Back Yard Sprinklers
- Sprinklers on Timer
- Private Yard
- Grass Covered Lot
Parking
- 2 Car Garage
- Garage Door Opener
Home Design
- Wood Frame Construction
- Spray Foam Insulation
- Composition Roof
- Block Exterior
- Stucco
- Adobe
Interior Spaces
- 4,614 Sq Ft Home
- 2-Story Property
- Ceiling height of 9 feet or more
- Ceiling Fan
- Gas Fireplace
- Double Pane Windows
- ENERGY STAR Qualified Windows with Low Emissivity
- Living Room with Fireplace
- 3 Fireplaces
Kitchen
- Breakfast Bar
- Gas Cooktop
- Built-In Microwave
- Kitchen Island
Flooring
- Wood
- Tile
Bedrooms and Bathrooms
- 4 Bedrooms
- Primary Bedroom on Main
- Fireplace in Primary Bedroom
- Primary Bathroom is a Full Bathroom
- 6 Bathrooms
- Dual Vanity Sinks in Primary Bathroom
- Bathtub With Separate Shower Stall
Eco-Friendly Details
- ENERGY STAR Qualified Equipment for Heating
Outdoor Features
- Private Pool
- Covered patio or porch
- Outdoor Fireplace
Schools
- Tavan Elementary School
- Ingleside Middle School
- Arcadia High School
Utilities
- Central Air
- Heating System Uses Natural Gas
- Tankless Water Heater
- High Speed Internet
- Cable TV Available
Community Details
- No Home Owners Association
- Association fees include no fees
- Gary Lyn Subdivision, Custom Floorplan
Listing and Financial Details
- Tax Lot 12
- Assessor Parcel Number 127-17-012
Ownership History
Purchase Details
Purchase Details
Home Financials for this Owner
Home Financials are based on the most recent Mortgage that was taken out on this home.Purchase Details
Purchase Details
Home Financials for this Owner
Home Financials are based on the most recent Mortgage that was taken out on this home.Similar Homes in the area
Home Values in the Area
Average Home Value in this Area
Purchase History
| Date | Type | Sale Price | Title Company |
|---|---|---|---|
| Warranty Deed | -- | -- | |
| Warranty Deed | $759,000 | Old Republic Title | |
| Special Warranty Deed | -- | None Available | |
| Interfamily Deed Transfer | -- | Security Title Agency |
Mortgage History
| Date | Status | Loan Amount | Loan Type |
|---|---|---|---|
| Previous Owner | $24,000 | Unknown | |
| Previous Owner | $352,000 | Unknown | |
| Previous Owner | $66,000 | Credit Line Revolving | |
| Previous Owner | $32,500 | Unknown | |
| Previous Owner | $260,000 | Unknown | |
| Previous Owner | $32,500 | Credit Line Revolving | |
| Previous Owner | $258,000 | New Conventional | |
| Previous Owner | $24,000 | Unknown |
Property History
| Date | Event | Price | Change | Sq Ft Price |
|---|---|---|---|---|
| 11/07/2023 11/07/23 | Sold | $3,000,000 | -3.2% | $650 / Sq Ft |
| 10/28/2023 10/28/23 | Off Market | $3,099,000 | -- | -- |
| 10/20/2023 10/20/23 | Pending | -- | -- | -- |
| 10/17/2023 10/17/23 | For Sale | $3,099,000 | +308.3% | $672 / Sq Ft |
| 03/22/2022 03/22/22 | Sold | $759,000 | +4.7% | $401 / Sq Ft |
| 02/26/2022 02/26/22 | For Sale | $725,000 | -- | $383 / Sq Ft |
Tax History Compared to Growth
Tax History
| Year | Tax Paid | Tax Assessment Tax Assessment Total Assessment is a certain percentage of the fair market value that is determined by local assessors to be the total taxable value of land and additions on the property. | Land | Improvement |
|---|---|---|---|---|
| 2025 | $2,184 | $33,776 | -- | -- |
| 2024 | $2,601 | $32,167 | -- | -- |
| 2023 | $2,601 | $54,770 | $10,950 | $43,820 |
| 2022 | $2,495 | $41,900 | $8,380 | $33,520 |
| 2021 | $2,586 | $37,770 | $7,550 | $30,220 |
| 2020 | $2,548 | $37,400 | $7,480 | $29,920 |
| 2019 | $2,452 | $35,920 | $7,180 | $28,740 |
| 2018 | $2,654 | $31,270 | $6,250 | $25,020 |
| 2017 | $1,970 | $30,080 | $6,010 | $24,070 |
| 2016 | $1,975 | $33,360 | $6,670 | $26,690 |
| 2015 | $1,816 | $32,200 | $6,440 | $25,760 |
Agents Affiliated with this Home
-

Seller's Agent in 2023
Robert Joffe
Compass
(602) 989-8300
167 in this area
270 Total Sales
-

Seller Co-Listing Agent in 2023
Jonah Joffe
Compass
(602) 626-0775
130 in this area
177 Total Sales
-

Buyer's Agent in 2023
Joelle Addante
Compass
(602) 790-6484
98 in this area
153 Total Sales
-

Buyer Co-Listing Agent in 2023
David Thayer
Compass
(646) 280-8158
63 in this area
117 Total Sales
-

Seller's Agent in 2022
Mary Beth Smith
HomeSmart
(602) 434-2900
6 in this area
51 Total Sales
-
P
Seller Co-Listing Agent in 2022
Penny Proper
HomeSmart
(602) 430-7249
4 in this area
26 Total Sales
Map
Source: Arizona Regional Multiple Listing Service (ARMLS)
MLS Number: 6618754
APN: 127-17-012
- 4036 N 40th Place
- 4124 E Indianola Ave
- 4002 E Clarendon Ave
- 4132 N 42nd St
- 3720 N 40th Place
- 3834 E Clarendon Ave
- 4021 E Glenrosa Ave
- 3828 E Monterosa St
- 4308 E Weldon Ave
- 3838 E Devonshire Ave
- 4333 E Indianola Ave
- 4140 E Glenrosa Ave
- 3912 E Crittenden Ln
- 3807 E Devonshire Ave
- 3801 E Glenrosa Ave
- 4301 E Montecito Ave
- 4316 N 40th St
- 4002 N 44th Place
- 4317 E Glenrosa Ave
- 4242 N 44th St
