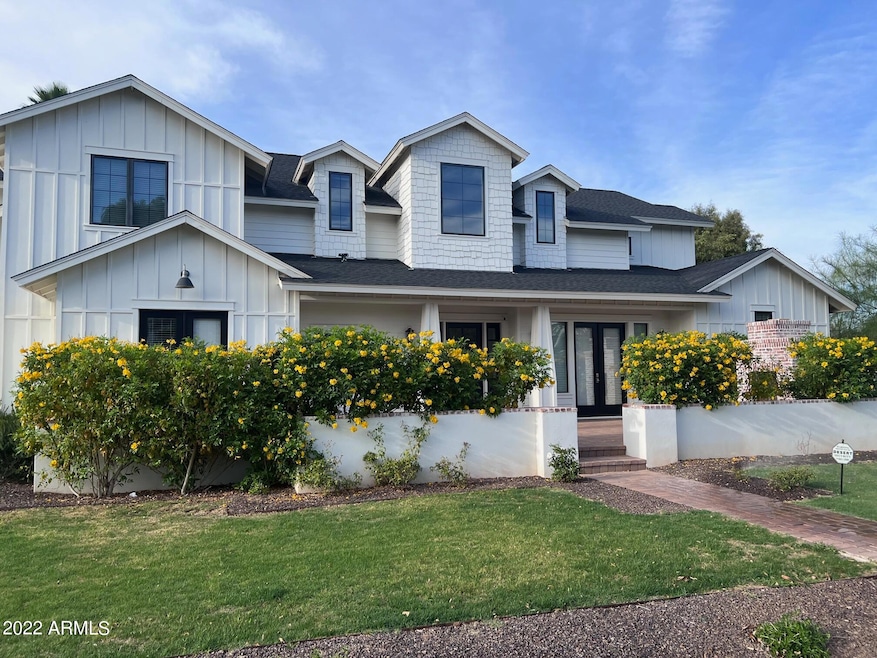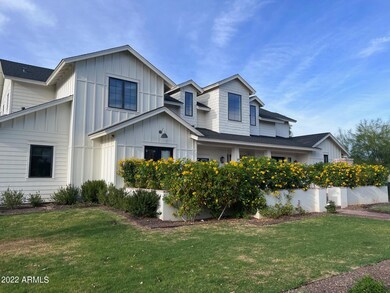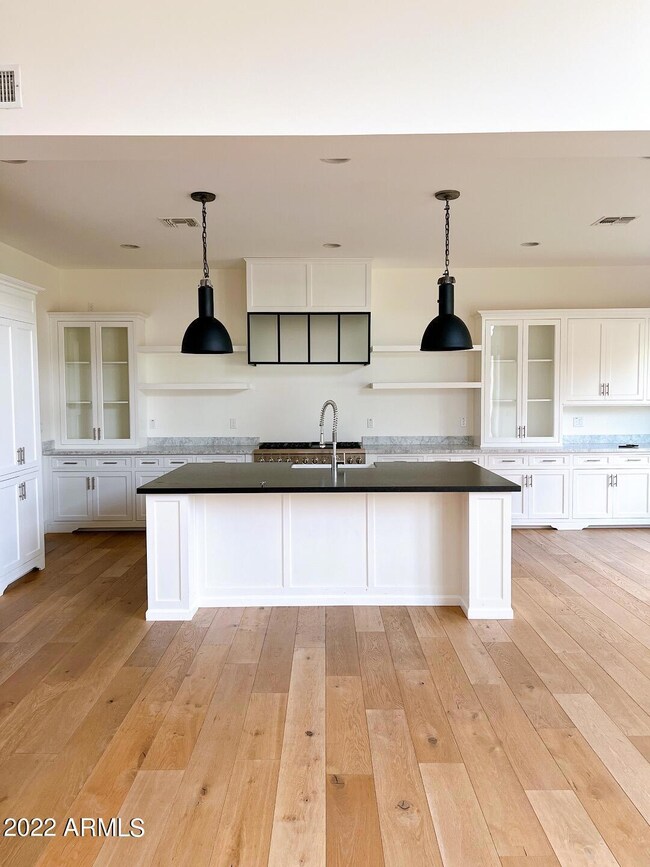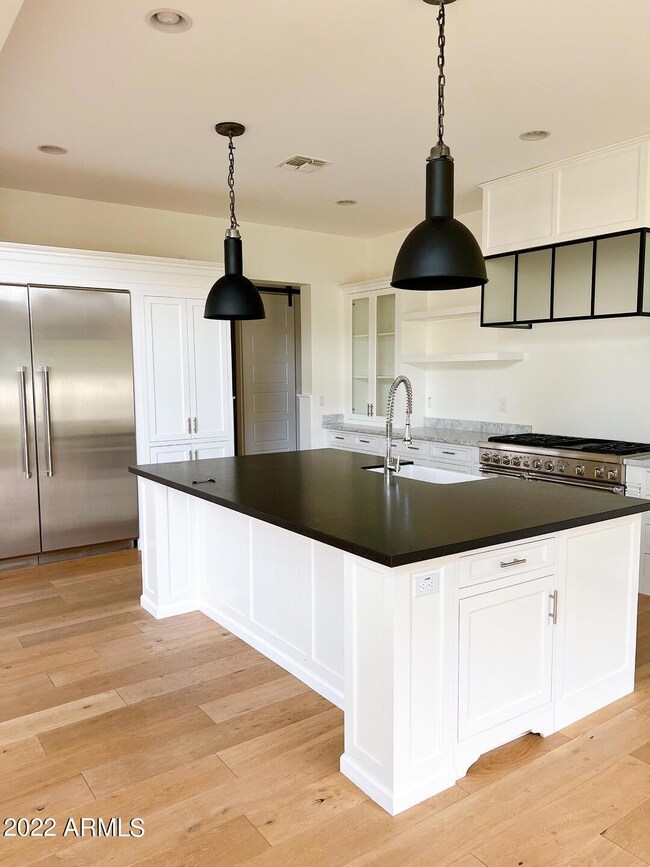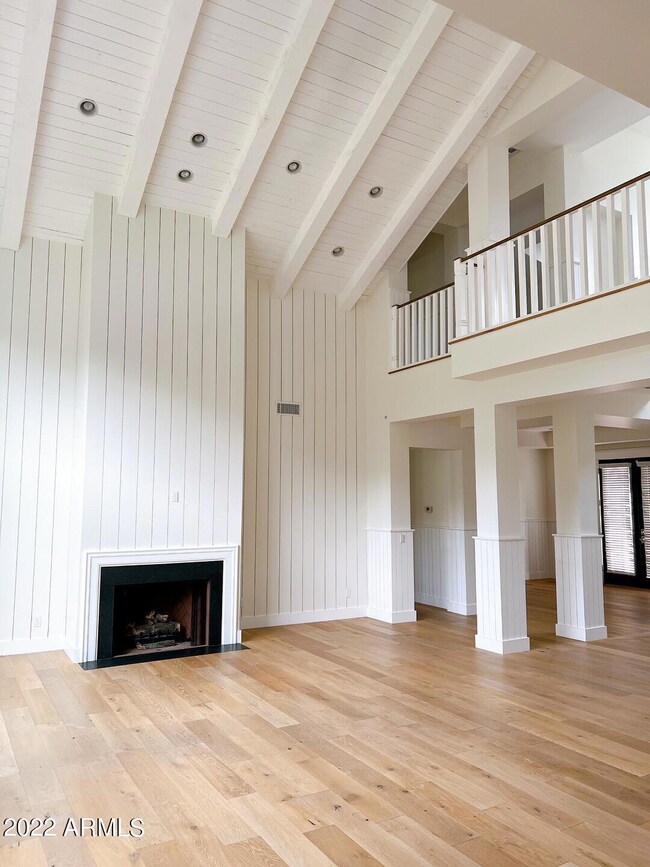
4015 N 57th Place Phoenix, AZ 85018
Camelback East Village NeighborhoodHighlights
- Private Pool
- 0.34 Acre Lot
- Vaulted Ceiling
- Hopi Elementary School Rated A
- Living Room with Fireplace
- Wood Flooring
About This Home
As of April 2022Stunning home in the heart of Arcadia. Open floorplan with soaring ceilings, exposed beams, hard wood floors. Marble and granite kitchen counters, stainless steel appliances, breakfast nook and formal dining. Fireplace in the living room. Primary bedroom is downstairs with marble bath room and walk-in closet. 2nd guest room downstairs. Upstairs are 3 beds, 2 baths, bonus room and a small nook. Backyard has pool and lush landscaping.
Co-Listed By
Justin Sicari
Compass
Home Details
Home Type
- Single Family
Est. Annual Taxes
- $12,462
Year Built
- Built in 2014
Lot Details
- 0.34 Acre Lot
- Block Wall Fence
- Grass Covered Lot
Parking
- 3 Car Garage
Home Design
- Wood Frame Construction
- Composition Roof
Interior Spaces
- 4,984 Sq Ft Home
- 2-Story Property
- Vaulted Ceiling
- Living Room with Fireplace
- 2 Fireplaces
- Washer and Dryer Hookup
Kitchen
- Breakfast Bar
- Gas Cooktop
- Built-In Microwave
- Granite Countertops
Flooring
- Wood
- Carpet
- Stone
Bedrooms and Bathrooms
- 5 Bedrooms
- Primary Bedroom on Main
- Primary Bathroom is a Full Bathroom
- 4.5 Bathrooms
- Dual Vanity Sinks in Primary Bathroom
- Bathtub With Separate Shower Stall
Outdoor Features
- Private Pool
- Outdoor Fireplace
Schools
- Hopi Elementary School
- Ingleside Middle School
- Arcadia High School
Utilities
- Central Air
- Heating Available
Community Details
- No Home Owners Association
- Association fees include no fees
- Del Rey Estates 4 Subdivision
Listing and Financial Details
- Tax Lot 74
- Assessor Parcel Number 128-28-007
Ownership History
Purchase Details
Home Financials for this Owner
Home Financials are based on the most recent Mortgage that was taken out on this home.Purchase Details
Purchase Details
Home Financials for this Owner
Home Financials are based on the most recent Mortgage that was taken out on this home.Purchase Details
Purchase Details
Purchase Details
Similar Homes in the area
Home Values in the Area
Average Home Value in this Area
Purchase History
| Date | Type | Sale Price | Title Company |
|---|---|---|---|
| Trustee Deed | $2,935,000 | Empire Title Agency Of Arizona | |
| Quit Claim Deed | -- | None Available | |
| Warranty Deed | $565,000 | First Arizona Title Agency | |
| Legal Action Court Order | -- | None Available | |
| Interfamily Deed Transfer | -- | None Available | |
| Interfamily Deed Transfer | -- | -- |
Mortgage History
| Date | Status | Loan Amount | Loan Type |
|---|---|---|---|
| Open | $2,350,000 | New Conventional | |
| Previous Owner | $215,000 | Unknown | |
| Previous Owner | $412,000 | Purchase Money Mortgage |
Property History
| Date | Event | Price | Change | Sq Ft Price |
|---|---|---|---|---|
| 04/26/2022 04/26/22 | Sold | $3,800,000 | +0.7% | $762 / Sq Ft |
| 03/29/2022 03/29/22 | Pending | -- | -- | -- |
| 03/24/2022 03/24/22 | For Sale | $3,775,000 | +568.1% | $757 / Sq Ft |
| 05/21/2013 05/21/13 | Sold | $565,000 | -2.6% | $322 / Sq Ft |
| 05/06/2013 05/06/13 | Pending | -- | -- | -- |
| 03/19/2013 03/19/13 | For Sale | $580,000 | 0.0% | $330 / Sq Ft |
| 03/14/2013 03/14/13 | Pending | -- | -- | -- |
| 03/14/2013 03/14/13 | For Sale | $580,000 | 0.0% | $330 / Sq Ft |
| 03/11/2013 03/11/13 | Pending | -- | -- | -- |
| 03/04/2013 03/04/13 | Price Changed | $580,000 | -10.8% | $330 / Sq Ft |
| 03/02/2013 03/02/13 | Price Changed | $649,900 | +18.2% | $370 / Sq Ft |
| 03/01/2013 03/01/13 | For Sale | $549,900 | -- | $313 / Sq Ft |
Tax History Compared to Growth
Tax History
| Year | Tax Paid | Tax Assessment Tax Assessment Total Assessment is a certain percentage of the fair market value that is determined by local assessors to be the total taxable value of land and additions on the property. | Land | Improvement |
|---|---|---|---|---|
| 2025 | $10,811 | $145,181 | -- | -- |
| 2024 | $11,937 | $138,267 | -- | -- |
| 2023 | $11,937 | $237,720 | $47,540 | $190,180 |
| 2022 | $11,424 | $184,430 | $36,880 | $147,550 |
| 2021 | $12,462 | $184,930 | $36,980 | $147,950 |
| 2020 | $12,278 | $166,300 | $33,260 | $133,040 |
| 2019 | $11,819 | $159,760 | $31,950 | $127,810 |
| 2018 | $11,365 | $133,610 | $26,720 | $106,890 |
| 2017 | $10,919 | $138,030 | $27,600 | $110,430 |
| 2016 | $10,638 | $131,420 | $26,280 | $105,140 |
| 2015 | $9,752 | $128,120 | $25,620 | $102,500 |
Agents Affiliated with this Home
-

Seller's Agent in 2022
Lexie Fabor
Compass
(602) 386-9967
9 in this area
30 Total Sales
-
J
Seller Co-Listing Agent in 2022
Justin Sicari
Compass
-

Buyer's Agent in 2022
Heather Candelaria
RETSY
(602) 741-7982
32 in this area
61 Total Sales
-
B
Seller's Agent in 2013
Brady T. Hall
Brooks, Byron and Associates, LLC.
-

Buyer's Agent in 2013
Joseph Scalia
Realty Executives
(480) 650-8948
4 in this area
28 Total Sales
Map
Source: Arizona Regional Multiple Listing Service (ARMLS)
MLS Number: 6376592
APN: 128-28-007
- 5712 E Calle Camelia
- 5613 E Calle Del Paisano
- 5611 E Calle Camelia
- 5819 E Calle Del Media --
- 4122 N 56th St
- 5941 E Lafayette Blvd
- 3822 N Jokake Dr
- 3601 N 55th Place
- 5511 E Calle Redonda --
- 5511 E Calle Redonda -- Unit 37
- 5401 E Calle Del Medio
- 47 Spur Cir
- 6039 E Calle Camelia
- 6035 E Calle Del Norte
- 5446 E Exeter Blvd
- 6125 E Indian School Rd Unit 270
- 6125 E Indian School Rd Unit 213
- 6125 E Indian School Rd Unit 266
- 6125 E Indian School Rd Unit 167
- 6125 E Indian School Rd Unit 152
