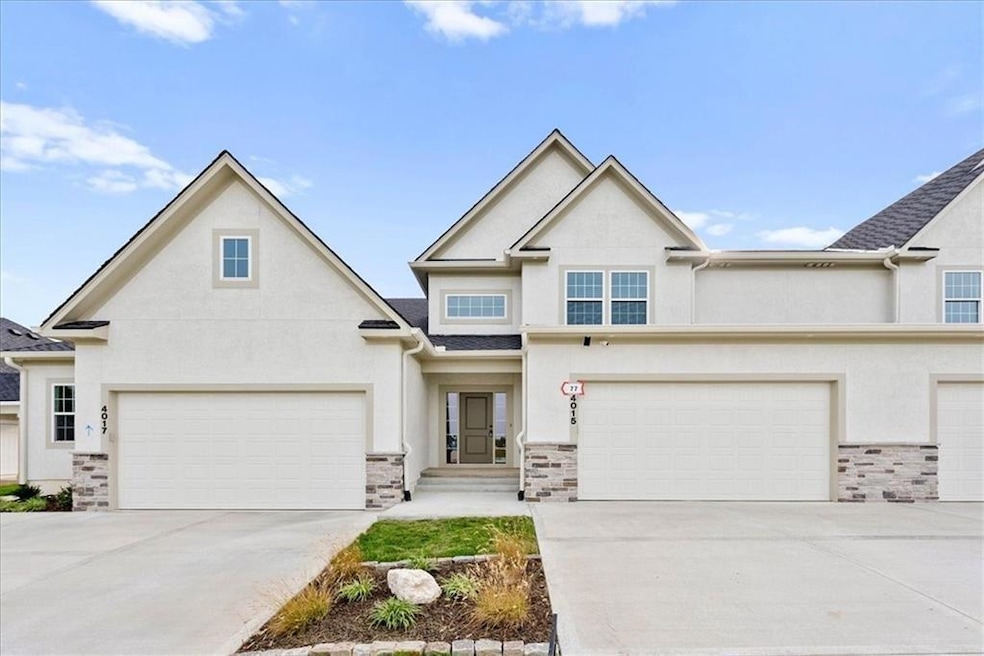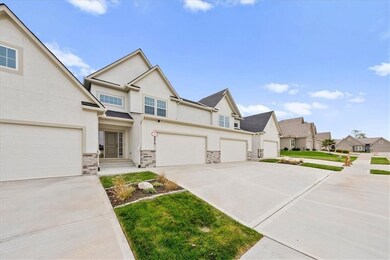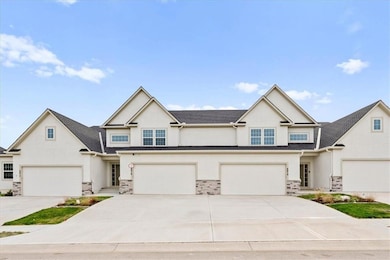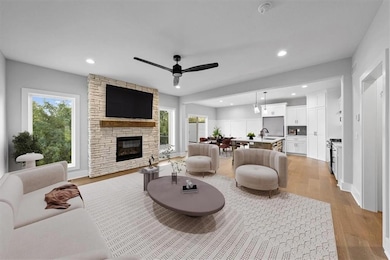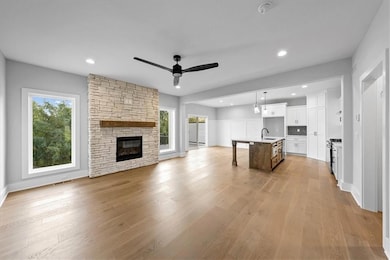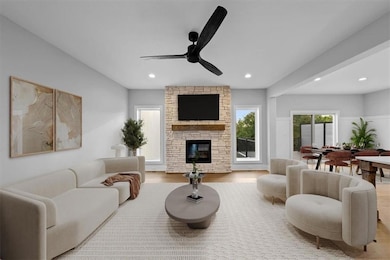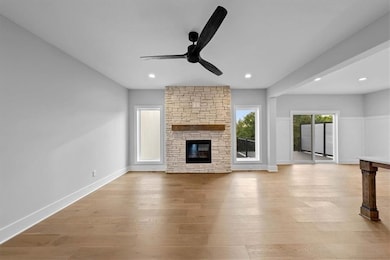4015 NE Sagamore Dr Lee's Summit, MO 64064
Chapel Ridge NeighborhoodEstimated payment $2,466/month
Highlights
- Golf Course Community
- Custom Closet System
- Deck
- Chapel Lakes Elementary School Rated A
- Clubhouse
- Traditional Architecture
About This Home
It's time to simplify your life with a NEW MAINTENANCE PROVIDED CUSTOM TOWNHOME that backs to green-space! This beautiful, newer construction 2-story daylight townhome has an open floor plan with custom cabinets, granite counter-tops, walk-in pantry, amazing primary suite (+bath) with walk-in closet, laundry room on upper level, stairs with gate off the deck, fenced yard, a concrete patio enclosure under the deck for storage, and an unfinished basement plumbed for a bath and ready to be finished or used as additional storage. If you're looking to 'right-size, down-size or lock & leave' this home means NO MORE MOWING, SHOVELING, OR TRIMMING - it's maintenance-free!
Spend your days enjoying life at Lakewood with: Two (2) lakes, 2 Marinas, Pontoon Boat Rental, Fishing, Swimming Beach, 3 Swimming Pools, Lakewood Oaks Country Club + Golf Course, 3 Playgrounds, 7 Tennis Courts, Pickleball Court, Basketball Courts, 2 Lighted Sand Volleyball Courts, 3 Baseball Fields, 3 Soccer Fields, and Award-winning Public Schools. The AAA-rated community clubs & activities include: Garden Club, Bridge Club, Mom’s Club, Sail & Paddle Club, 2 Youth Swim Teams, Tennis Club, Yoga, Pilates, Stitching Club, Water Aerobics, Bass Fishing Club, plus a monthly member calendar with daily events. *Simulated photos included.
Listing Agent
NextHome Gadwood Group Brokerage Phone: 660-473-3132 License #00245632 Listed on: 08/29/2025

Townhouse Details
Home Type
- Townhome
Est. Annual Taxes
- $4,293
Year Built
- Built in 2023
Lot Details
- 0.4 Acre Lot
- Sprinkler System
Parking
- 2 Car Attached Garage
- Front Facing Garage
Home Design
- Traditional Architecture
- Frame Construction
- Composition Roof
- Stone Veneer
Interior Spaces
- 1,924 Sq Ft Home
- 2-Story Property
- Ceiling Fan
- Gas Fireplace
- Family Room Downstairs
- Living Room with Fireplace
- Combination Kitchen and Dining Room
Kitchen
- Breakfast Room
- Eat-In Kitchen
- Gas Range
- Dishwasher
- Stainless Steel Appliances
- Kitchen Island
- Disposal
Flooring
- Wood
- Carpet
- Tile
Bedrooms and Bathrooms
- 3 Bedrooms
- Primary Bedroom on Main
- Custom Closet System
- Walk-In Closet
Laundry
- Laundry Room
- Laundry on main level
Basement
- Basement Fills Entire Space Under The House
- Basement Window Egress
Home Security
Accessible Home Design
- Accessible Hallway
- Accessible Doors
Eco-Friendly Details
- Energy-Efficient Appliances
- Energy-Efficient HVAC
Outdoor Features
- Deck
- Playground
Location
- City Lot
Utilities
- Forced Air Heating and Cooling System
- Heating System Uses Natural Gas
Listing and Financial Details
- Assessor Parcel Number 43-540-13-14-00-0-00-000
- $0 special tax assessment
Community Details
Overview
- Property has a Home Owners Association
- Association fees include building maint, lawn service, management, snow removal, trash
- Lpoa Association
- Lakewood Chapel Ridge Woods Subdivision, The Wellington Floorplan
Amenities
- Clubhouse
- Community Center
- Party Room
Recreation
- Golf Course Community
- Tennis Courts
- Community Pool
- Putting Green
Security
- Fire and Smoke Detector
Map
Home Values in the Area
Average Home Value in this Area
Property History
| Date | Event | Price | List to Sale | Price per Sq Ft |
|---|---|---|---|---|
| 10/20/2025 10/20/25 | Price Changed | $400,000 | -1.2% | $208 / Sq Ft |
| 10/09/2025 10/09/25 | Price Changed | $405,000 | -1.2% | $210 / Sq Ft |
| 09/04/2025 09/04/25 | For Sale | $410,000 | -- | $213 / Sq Ft |
Source: Heartland MLS
MLS Number: 2571654
- 824 NE Algonquin St Unit A
- 801 NE Lone Hill Dr
- 718 NE Lone Hill Dr Unit A
- 793 NE Algonquin St Unit A
- 712 NE Ashmont Place
- 4004 NE Independence Ave
- 4005 NE Apple Grove Dr
- 3620 NE Ralph Powell Rd
- 1220 NE Woods Chapel Rd
- 3607 NE Stanton St
- 3731 NE Chapel Dr
- 3723 NE Chapel Dr
- 400 NE Stanton Ln
- 3517 NE Independence Ave
- 3725 NE Colonial Dr
- 4005 NE Channel Dr
- 4213 NE Kennesaw Ridge
- 4017 NE Channel Dr
- 917 NE Kenwood Dr
- 1548 NE Woods Chapel Rd
- 3670 NE Akin Dr
- 3606 NE Independence Ave
- 3460 NE Akin Blvd
- 3710 NE Chapel Dr
- 3803 NE Colonial Dr Unit 3803
- 2200 NE Town Centre Blvd
- 156 NE Hidden Meadow Ln
- 250 NE Alura Way
- 19301 E 50th Terrace
- 5213 S Powell Ave
- 19301 E Eastland Center Ct
- 710 SW Shadow Glen Dr
- 1133 NE Banner Dr
- 20301 E 45th St
- 4631 S Eastland Center Dr
- 1102 NE Independence Ave
- 16301 E 48th Terrace
- 701 NE Tudor Rd
- 1023 NE Lindsay Ave Unit C
- 3026 SW Shadow Brook Dr
