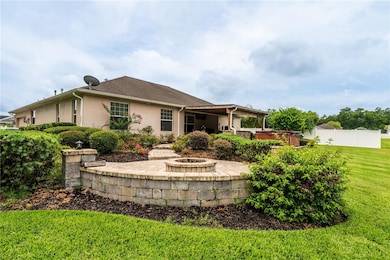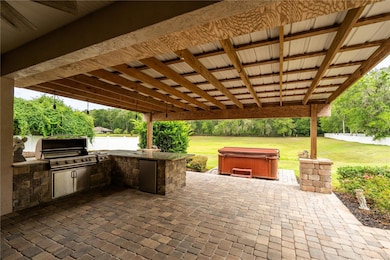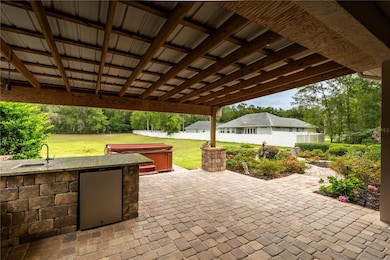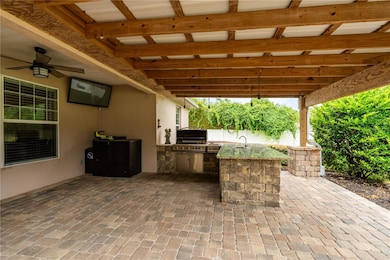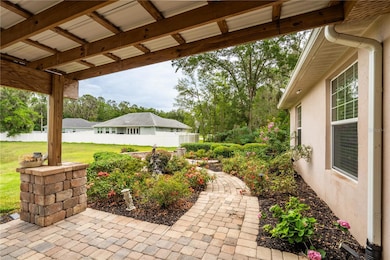
4015 SE 22nd St Ocala, FL 34471
Southeast Ocala NeighborhoodEstimated payment $3,720/month
Highlights
- Cathedral Ceiling
- Outdoor Kitchen
- Mature Landscaping
- Forest High School Rated A-
- Stone Countertops
- Bar Fridge
About This Home
Stunning Four-Bedroom Home with Outdoor Entertaining Oasis!
Discover your dream home as you walk up the professionally pavered sidewalk into this beautifully appointed, light and spacious four-bedroom, 2.5-bath residence, perfect for families and entertaining. Step inside to find a spacious, inviting foyer featuring a gorgeous glass entry door. The open-concept layout includes a formal dining room, a cozy breakfast nook, and a stylish kitchen with a countertop bar for casual dining, and a large living room with a full bar.
The kitchen is open with granite countertops, plenty of cabinet space, and is perfectly situated for accommodating everyday life, indoor entertaining, and/or outdoor event.
The living room boasts a full bar, seamlessly blending elegance with functionality, creating the perfect space for gatherings. Retreat to the expansive master bedroom, complete with a luxurious master bath featuring his and her sinks, ample cabinetry, a relaxing garden tub, and a walk-in shower.
Enjoy outdoor living at its finest on your large extended brick-paver back porch, complete with an outdoor kitchen featuring exquisite granite countertops and a separate spacious fully brick pavered fire pit area and fire pit, perfect for evening gatherings. The extensive paved driveway and sidewalk lead to the home, enhancing its curb appeal and functionality.
Additional highlights include a video security system, a two-car garage, a oversized brick pavered driveway perfect for multiple vehicles, a serene retention pond behind the property for added privacy, and plenty of outdoor space for recreation.
This exceptional home is ideal for those seeking comfort, style, and entertainment options. Don't miss your chance to own this slice of paradise! Schedule your viewing today!
Listing Agent
INVICTUS REAL ESTATE LLC Brokerage Phone: 352-817-1627 License #3015400 Listed on: 06/01/2025
Home Details
Home Type
- Single Family
Est. Annual Taxes
- $2,487
Year Built
- Built in 2014
Lot Details
- 0.34 Acre Lot
- Lot Dimensions are 112x134
- South Facing Home
- Mature Landscaping
- Landscaped with Trees
- Property is zoned R1A
HOA Fees
- $33 Monthly HOA Fees
Parking
- 2 Car Attached Garage
Home Design
- Block Foundation
- Shingle Roof
- Block Exterior
- Stucco
Interior Spaces
- 2,248 Sq Ft Home
- 1-Story Property
- Bar Fridge
- Cathedral Ceiling
- Ceiling Fan
- Living Room
- Carpet
Kitchen
- Eat-In Kitchen
- Range
- Microwave
- Dishwasher
- Stone Countertops
Bedrooms and Bathrooms
- 4 Bedrooms
- Split Bedroom Floorplan
- Walk-In Closet
Laundry
- Laundry closet
- Washer and Gas Dryer Hookup
Outdoor Features
- Outdoor Kitchen
- Outdoor Grill
- Rain Gutters
- Private Mailbox
Schools
- Maplewood Elementary School
- Osceola Middle School
- Forest High School
Utilities
- Central Heating and Cooling System
- Gas Water Heater
- Cable TV Available
Community Details
- Tom Anderson Association
- Summerset Estate Subdivision
Listing and Financial Details
- Visit Down Payment Resource Website
- Legal Lot and Block 19 / B
- Assessor Parcel Number 29638-002-19
Map
Home Values in the Area
Average Home Value in this Area
Tax History
| Year | Tax Paid | Tax Assessment Tax Assessment Total Assessment is a certain percentage of the fair market value that is determined by local assessors to be the total taxable value of land and additions on the property. | Land | Improvement |
|---|---|---|---|---|
| 2024 | $2,487 | $162,835 | -- | -- |
| 2023 | $2,487 | $158,092 | $0 | $0 |
| 2022 | $2,103 | $148,731 | $0 | $0 |
| 2021 | $2,282 | $144,399 | $0 | $0 |
| 2020 | $1,865 | $142,405 | $0 | $0 |
| 2019 | $4,351 | $235,634 | $38,000 | $197,634 |
| 2018 | $3,062 | $208,419 | $0 | $0 |
| 2017 | $3,036 | $204,132 | $0 | $0 |
| 2016 | $3,001 | $199,933 | $0 | $0 |
| 2015 | $2,926 | $193,310 | $0 | $0 |
| 2014 | $410 | $19,800 | $0 | $0 |
Property History
| Date | Event | Price | Change | Sq Ft Price |
|---|---|---|---|---|
| 08/28/2025 08/28/25 | Price Changed | $640,000 | -0.8% | $285 / Sq Ft |
| 08/15/2025 08/15/25 | Price Changed | $645,000 | -0.8% | $287 / Sq Ft |
| 06/01/2025 06/01/25 | For Sale | $650,000 | +151.0% | $289 / Sq Ft |
| 05/10/2020 05/10/20 | Off Market | $259,000 | -- | -- |
| 12/01/2014 12/01/14 | Sold | $259,000 | -2.2% | $115 / Sq Ft |
| 11/05/2014 11/05/14 | Pending | -- | -- | -- |
| 02/20/2014 02/20/14 | For Sale | $264,900 | -- | $118 / Sq Ft |
Purchase History
| Date | Type | Sale Price | Title Company |
|---|---|---|---|
| Warranty Deed | $310,000 | Affiliated Ttl Of Ctrl Fl Lt | |
| Warranty Deed | $259,000 | Affiliated Title Ctrl Fl Ltd |
Mortgage History
| Date | Status | Loan Amount | Loan Type |
|---|---|---|---|
| Open | $90,000 | New Conventional | |
| Open | $300,009 | FHA | |
| Closed | $301,331 | FHA | |
| Closed | $304,385 | FHA | |
| Previous Owner | $244,000 | Balloon |
Similar Homes in Ocala, FL
Source: Stellar MLS
MLS Number: OM702618
APN: 29638-002-19
- 3720 SE 24th St
- 4331 SE 20th St
- 3707 SE 24th St
- 1936 SE 37th Court Cir
- 4455 SE 24th St
- 1536 SE 43rd Terrace
- 4015 SE 15th St
- TBD SE 24th St
- 2718 SE 45th Ave
- 3928 SE 14th Place
- 4531 SE 27th St
- 4586 SE 25th Loop
- 1404 SE 40th Ct
- 4201 SE 31st Place
- 4602 SE 28th St
- 4721 SE 25th Loop
- 4531 SE 30th St
- 1232 SE 40th Ct
- 3933 SE 13th St
- 3122 SE 42nd Terrace
- 4440 SE 17th St
- 1535 SE 37th Ave
- 4586 SE 25th Loop
- 4617 SE 27th St
- 3594 SE 37th Ct
- 3607 SE 37th Ct
- 3601 SE 37th Ct
- 2755 SE 17th St Unit 104
- 3600 SE 37th Ct
- 2920 SE 50th Ct Unit A
- 2920 SE 50th Ct Unit B
- 3624 SE 37th Ct
- 3644 SE 37th Ct
- 5085 SE 31st St Unit C
- 715 SE 33rd Ave
- 5200 SE 31st St Unit A
- 2755 SE 17th St
- 2907 SE 11th St
- 5330 SE 28th Ln
- 3144 SE 6th St

