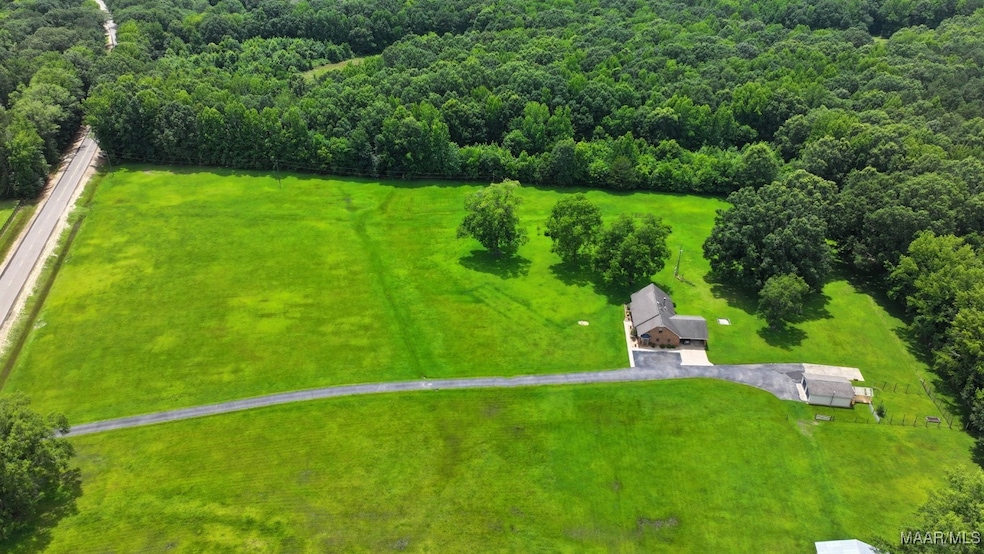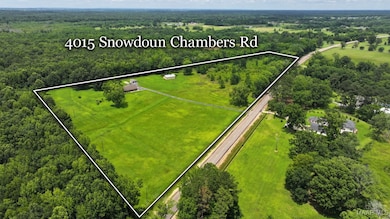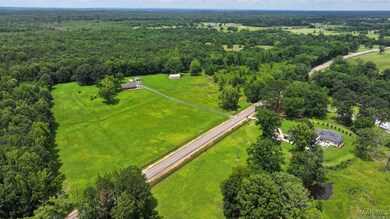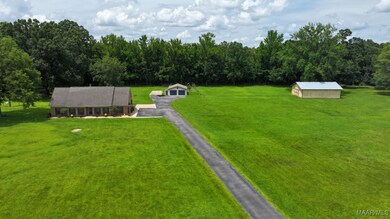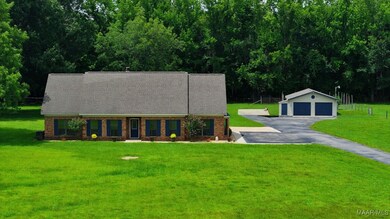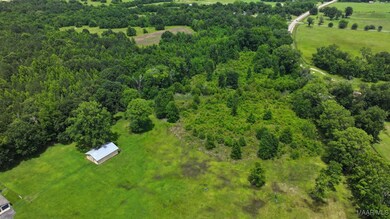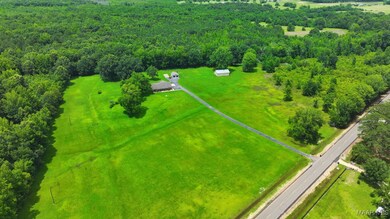4015 Snowdoun Chambers Rd Montgomery, AL 36116
Estimated payment $3,335/month
Highlights
- Barn
- Wood Flooring
- 1 Fireplace
- Mature Trees
- Hydromassage or Jetted Bathtub
- No HOA
About This Home
COUNTRY LIVING AT IT'S FINEST! Beautiful 1 1/2 story brick home located on equally beautiful 10 acres of level cleared pasture with another 10 acres of mixed timber. In addition to the two-car carport there is ample parking with a paved RV parking pad and a 2 car detached garage. Put up your fence and grab your horses, the barn is ready! 8 stall horse barn (4 stalls are finished and have running water) also has a tack room. The downstairs master suite has walk-in closet. Master bath has separate vanities and sinks, jetted garden tub, and separate shower. The other downstairs bedroom can be used as an office. Upstairs the central entertainment / exercise room is flanked by a bedroom and bath on each side. The kitchen has spacious breakfast area, plenty of cabinet space, work island with electric cook top, and electric wall oven. Off the kitchen is sizable laundry room and conveniently located half bath. Hardwood flooring throughout the first floor. Separate HVAC units for up and down stairs as well as separate water heaters. Home is heated with modern economical hot water exchange system. The home has a separate dining room and a formal living room. Den has a gas log fireplace and two full-length wooden windows and double hung French doors. All other windows are double pane with insulated aluminum frames. An added bonus, this home can operate off of city and well water! Landscaping includes well cared for flowerbeds, scuppernong vines, 5 pecan trees, 3 large oaks and a pear tree. A 10X14' greenhouse is located on the property that has electricity and well water. There are no restrictions on property; buyers could keep home site and develop the rest of the property as subdivision. About 15min. from Hyundai Plant, 25min. from Maxwell AFB, 20min.from mall, Shakespeare Fest. & museum.
Home Details
Home Type
- Single Family
Est. Annual Taxes
- $1,352
Year Built
- Built in 1990
Lot Details
- 20 Acre Lot
- Partially Fenced Property
- Mature Trees
Parking
- 2 Car Detached Garage
- 2 Detached Carport Spaces
- Parking Pad
Home Design
- Brick Exterior Construction
- Slab Foundation
- Ridge Vents on the Roof
Interior Spaces
- 3,206 Sq Ft Home
- 1.5-Story Property
- Skylights
- 1 Fireplace
- Double Pane Windows
- Blinds
- Insulated Doors
Kitchen
- Breakfast Area or Nook
- Self-Cleaning Oven
- Plumbed For Ice Maker
- Dishwasher
- Kitchen Island
- Trash Compactor
Flooring
- Wood
- Carpet
- Tile
Bedrooms and Bathrooms
- 4 Bedrooms
- Walk-In Closet
- Double Vanity
- Hydromassage or Jetted Bathtub
- Garden Bath
- Separate Shower
Laundry
- Laundry Room
- Washer and Dryer Hookup
Home Security
- Home Security System
- Intercom
- Fire and Smoke Detector
Eco-Friendly Details
- Energy-Efficient Windows
- Energy-Efficient Doors
Outdoor Features
- Screened Patio
- Outdoor Storage
- Porch
Schools
- Wilson Elementary School
- Carr Middle School
- Jefferson Davis High School
Utilities
- Central Air
- Heating Available
- Programmable Thermostat
- Well
- Multiple Water Heaters
- Gas Water Heater
- Satellite Dish
Additional Features
- Outside City Limits
- Barn
Community Details
- No Home Owners Association
- Snowdoun Subdivision
Listing and Financial Details
- Assessor Parcel Number 03-15-07-26-00-002-002000
Map
Home Values in the Area
Average Home Value in this Area
Tax History
| Year | Tax Paid | Tax Assessment Tax Assessment Total Assessment is a certain percentage of the fair market value that is determined by local assessors to be the total taxable value of land and additions on the property. | Land | Improvement |
|---|---|---|---|---|
| 2024 | $1,352 | $34,910 | $2,150 | $32,760 |
| 2023 | $1,352 | $35,590 | $1,950 | $33,640 |
| 2022 | $1,991 | $34,320 | $1,900 | $32,420 |
| 2021 | $560 | $26,000 | $0 | $0 |
| 2020 | $551 | $25,600 | $2,810 | $22,790 |
| 2019 | $545 | $25,340 | $2,420 | $22,920 |
| 2018 | $694 | $23,900 | $2,310 | $21,590 |
| 2017 | $474 | $44,320 | $5,440 | $38,880 |
| 2014 | -- | $23,120 | $2,700 | $20,420 |
| 2013 | -- | $23,880 | $3,860 | $20,020 |
Property History
| Date | Event | Price | Change | Sq Ft Price |
|---|---|---|---|---|
| 09/07/2025 09/07/25 | Price Changed | $610,000 | -0.8% | $190 / Sq Ft |
| 06/20/2025 06/20/25 | For Sale | $615,000 | +26.8% | $192 / Sq Ft |
| 05/06/2021 05/06/21 | Sold | $485,000 | -2.0% | $151 / Sq Ft |
| 03/15/2021 03/15/21 | Pending | -- | -- | -- |
| 08/12/2020 08/12/20 | Price Changed | $495,000 | -9.2% | $154 / Sq Ft |
| 08/01/2020 08/01/20 | For Sale | $545,000 | +12.4% | $170 / Sq Ft |
| 07/31/2020 07/31/20 | Off Market | $485,000 | -- | -- |
| 07/01/2020 07/01/20 | For Sale | $545,000 | +12.4% | $170 / Sq Ft |
| 06/30/2020 06/30/20 | Off Market | $485,000 | -- | -- |
| 07/09/2019 07/09/19 | For Sale | $595,000 | -- | $186 / Sq Ft |
Purchase History
| Date | Type | Sale Price | Title Company |
|---|---|---|---|
| Warranty Deed | $485,000 | Prestige Stlmt & Ttl Svcs |
Mortgage History
| Date | Status | Loan Amount | Loan Type |
|---|---|---|---|
| Open | $502,460 | New Conventional | |
| Previous Owner | $169,500 | Unknown |
Source: Montgomery Area Association of REALTORS®
MLS Number: 577520
APN: 15-07-26-0-002-002.000
- 3900 Snowdoun Chambers Rd
- 5290 Snowdoun Chambers Rd
- 7011 Narrow Lane Rd
- 2030 Grande Ave
- 4122 Macedonia Dr
- 6018 Singleton Ct
- 4638 Bloomsbury St
- 0 Woodley Cir
- 6538 Woodley Cir
- 663 Hobbie Rd
- 4230 Knollgate Rd
- 4219 Andova Dr
- 4936 Virginia Loop Rd
- 4012 Amberly Rd
- 6072 Sherburn Rd
- 6232 S Hampton Dr
- 7148 Rough Rd
- 1102 Mizell Dr
- 7118 Eagle Dr
- 761 Spring Valley Rd
- 4144 Fitzpatrick Blvd
- 7048 Chip Curve
- 3923 Woodley Rd
- 3946 Matterhorn St
- 3309 Cross Ridge Rd
- 5927 Singleton St
- 100 Legends Dr
- 4105 Saint Louis Rd
- 5906 Amberwood Dr
- 3639 Woodley Rd
- 4604 Virginia Loop Rd
- 2916 Moorcroft Dr Unit ID1043818P
- 5050 Bell Rd
- 4816 Regal Dr
- 4220 Strathmore Dr
- 5800 Eagle Cir
- 3762 Gas Light Curve Unit 3760
- 3160 Bell Oaks Cir
- 5021 Endell St
- 1217 Woodbridge Dr Unit ID1043843P
