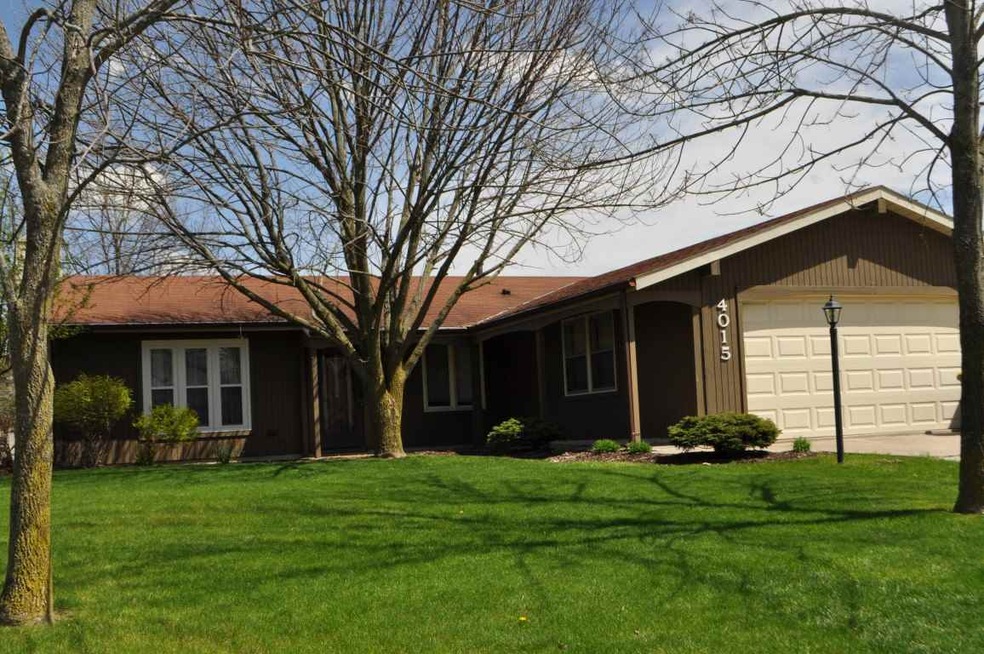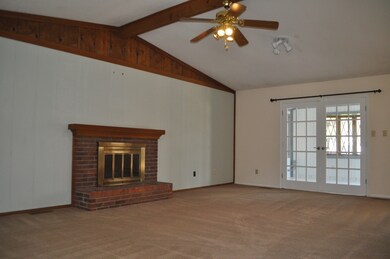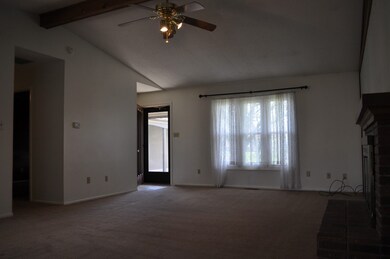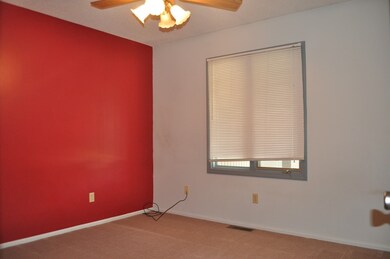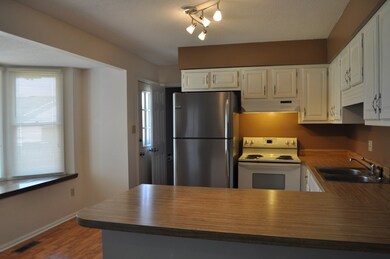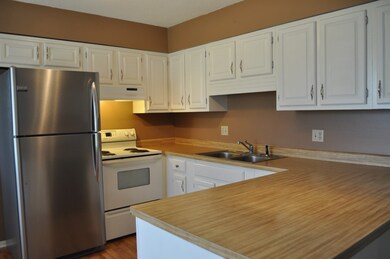
4015 Summersworth Run Fort Wayne, IN 46804
Southwest Fort Wayne NeighborhoodHighlights
- Ranch Style House
- 1 Fireplace
- Forced Air Heating and Cooling System
- Aboite Elementary School Rated A
- 2 Car Attached Garage
- Level Lot
About This Home
As of September 2021THIS IS A BEAUTIFUL 3 BEDROOM RANCH STYLE RENTAL HOME IN THE SWAC SCHOOL DISTRICT. THIS HOME HAS AN OPEN STYLE FLOOR PLAN WITH CATHEDRAL CEILINGS IN THE LIVING ROOM & A WOOD BURNING FIREPLACE. JUST OFF THE LIVING ROOM IS A BEAUTIFUL KITCHEN WITH PLENTY OF CABINETS & COUNTER SPACE FOR THE COOK! RELAXING VIEWS WILL BE ENJOYED OUT BACK THROUGH YOUR BAY WINDOWS. THE HOUSE ALSO FEATURES A FOUR-SEASON ROOM JUST OFF THE LIVING ROOM THAT OPENS WITH FRENCH DOORS ONTO CERAMIC TILING WITH CEILING FAN THAT OVERLOOKS THE BEAUTIFUL BACKYARD AS WELL. THE BEDROOMS ARE ALL NICE SIZED & THE HOUSE HAS A SEPARATE LAUNDRY ROOM WHICH COMES COMPLETE WITH ELECTRIC WASHER & DRYER. ALL DONE IN WARM COLORS. 3 SEASON ROOM HAS ELECTRICAL FOR HOT TUB. WATER HEATER 2 YEARS OLD, FURANCE IS 12 OLD, CENTRAL AIR IS 4 YEARS OLD. ROOF IS UNKNOWN. THIS HOUSE WILL NOT LAST!
Last Agent to Sell the Property
Lynn Generette-Haffner
CENTURY 21 Bradley Realty, Inc Listed on: 04/14/2015

Home Details
Home Type
- Single Family
Est. Annual Taxes
- $1,202
Year Built
- Built in 1979
Lot Details
- 8,773 Sq Ft Lot
- Lot Dimensions are 68 x 129
- Level Lot
Parking
- 2 Car Attached Garage
Home Design
- Ranch Style House
Interior Spaces
- 1,200 Sq Ft Home
- 1 Fireplace
Bedrooms and Bathrooms
- 3 Bedrooms
Utilities
- Forced Air Heating and Cooling System
- Heating System Uses Gas
Listing and Financial Details
- Assessor Parcel Number 02-11-14-352-011.000-075
Ownership History
Purchase Details
Home Financials for this Owner
Home Financials are based on the most recent Mortgage that was taken out on this home.Purchase Details
Home Financials for this Owner
Home Financials are based on the most recent Mortgage that was taken out on this home.Purchase Details
Home Financials for this Owner
Home Financials are based on the most recent Mortgage that was taken out on this home.Purchase Details
Home Financials for this Owner
Home Financials are based on the most recent Mortgage that was taken out on this home.Similar Homes in Fort Wayne, IN
Home Values in the Area
Average Home Value in this Area
Purchase History
| Date | Type | Sale Price | Title Company |
|---|---|---|---|
| Warranty Deed | $180,000 | None Available | |
| Warranty Deed | -- | Metropolitan Title Indiana L | |
| Warranty Deed | -- | Commonwealth/Dreibelbiss Tit | |
| Warranty Deed | -- | -- |
Mortgage History
| Date | Status | Loan Amount | Loan Type |
|---|---|---|---|
| Open | $171,000 | New Conventional | |
| Previous Owner | $111,150 | New Conventional | |
| Previous Owner | $75,000 | New Conventional | |
| Previous Owner | $77,600 | No Value Available | |
| Previous Owner | $80,100 | No Value Available |
Property History
| Date | Event | Price | Change | Sq Ft Price |
|---|---|---|---|---|
| 09/30/2021 09/30/21 | Sold | $180,000 | +0.1% | $150 / Sq Ft |
| 08/25/2021 08/25/21 | Pending | -- | -- | -- |
| 08/24/2021 08/24/21 | For Sale | $179,900 | +53.8% | $150 / Sq Ft |
| 06/26/2015 06/26/15 | Sold | $117,000 | -0.8% | $98 / Sq Ft |
| 05/26/2015 05/26/15 | Pending | -- | -- | -- |
| 04/14/2015 04/14/15 | For Sale | $118,000 | 0.0% | $98 / Sq Ft |
| 05/23/2014 05/23/14 | Rented | $1,100 | 0.0% | -- |
| 05/16/2014 05/16/14 | Under Contract | -- | -- | -- |
| 05/01/2014 05/01/14 | For Rent | $1,100 | -- | -- |
Tax History Compared to Growth
Tax History
| Year | Tax Paid | Tax Assessment Tax Assessment Total Assessment is a certain percentage of the fair market value that is determined by local assessors to be the total taxable value of land and additions on the property. | Land | Improvement |
|---|---|---|---|---|
| 2024 | $2,151 | $228,000 | $37,100 | $190,900 |
| 2022 | $2,005 | $187,100 | $19,500 | $167,600 |
| 2021 | $1,676 | $160,900 | $19,500 | $141,400 |
| 2020 | $1,572 | $150,700 | $19,500 | $131,200 |
| 2019 | $1,512 | $144,700 | $19,500 | $125,200 |
| 2018 | $1,290 | $123,700 | $19,500 | $104,200 |
| 2017 | $1,177 | $112,900 | $19,500 | $93,400 |
| 2016 | $1,156 | $110,300 | $19,500 | $90,800 |
| 2014 | $1,063 | $105,600 | $19,500 | $86,100 |
| 2013 | -- | $104,200 | $19,500 | $84,700 |
Agents Affiliated with this Home
-
Candice Everage

Seller's Agent in 2021
Candice Everage
Weichert Realtors - Hoosier Heartland
(260) 349-5887
14 in this area
251 Total Sales
-
Angela Shingleston

Seller Co-Listing Agent in 2021
Angela Shingleston
Weichert Realtors - Hoosier Heartland
(260) 580-1818
1 in this area
5 Total Sales
-
Robert Griebel

Buyer's Agent in 2021
Robert Griebel
Coldwell Banker Real Estate Gr
(260) 486-1300
9 in this area
119 Total Sales
-
Joel Griebel

Buyer Co-Listing Agent in 2021
Joel Griebel
Coldwell Banker Real Estate Gr
(260) 580-7614
7 in this area
115 Total Sales
-
L
Seller's Agent in 2015
Lynn Generette-Haffner
CENTURY 21 Bradley Realty, Inc
(260) 399-1177
-
Jill Brigman
J
Buyer's Agent in 2015
Jill Brigman
Keller Williams Realty Group
(260) 410-0174
17 in this area
170 Total Sales
Map
Source: Indiana Regional MLS
MLS Number: 201515320
APN: 02-11-14-352-011.000-075
- 4327 Locust Spring Place
- 4218 Turf Ln
- 3612 Paddock Ct
- 3723 Pebblewood Place
- 8816 Beacon Woods Place
- 9233 Thunder Hill Place
- 9931 Aboite Center Rd
- 4527 Leeward Cove
- 10012 Houndshill Place
- 8426 Creekside Place
- 4920 Weatherside Run
- 4826 Christiana Campbell Ct
- 3216 Copper Hill Run
- 4807 Oak Mast Trail
- 10217 Lake Tahoe Ct
- 2934 Carrington Dr
- 2928 Sugarmans Trail
- 9230 Starland Ct
- 2915 Sugarmans Trail
- 10328 Unita Dr
