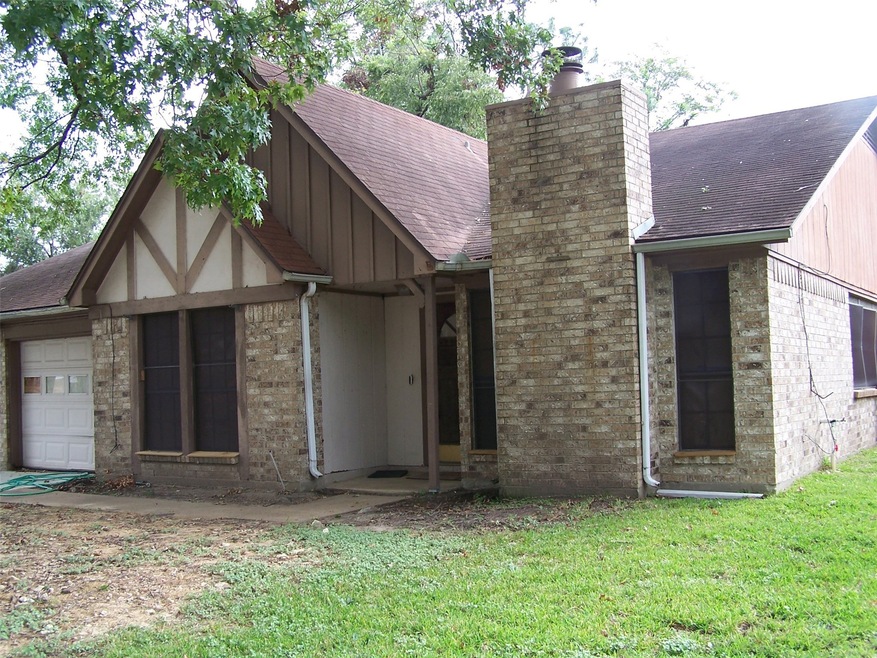
4015 Thistlewood Dr Pasadena, TX 77504
Highlights
- Ranch Style House
- Breakfast Room
- Double Vanity
- Pasadena Memorial High School Rated A-
- 2 Car Attached Garage
- Living Room
About This Home
As of March 2025Investor opportunity. House to be sold "As Is".
Interior painted August/September 2024. New Driveway, fall 2023. Outside component of HVAC replaced, year unknown.
Room sizes are approximate, please verify.
Home Details
Home Type
- Single Family
Est. Annual Taxes
- $5,648
Year Built
- Built in 1981
Lot Details
- 7,700 Sq Ft Lot
- West Facing Home
- Back Yard Fenced
Parking
- 2 Car Attached Garage
Home Design
- Ranch Style House
- Brick Exterior Construction
- Slab Foundation
- Composition Roof
Interior Spaces
- 1,726 Sq Ft Home
- Ceiling Fan
- Wood Burning Fireplace
- Family Room
- Living Room
- Breakfast Room
- Combination Kitchen and Dining Room
- Utility Room
- Electric Dryer Hookup
Kitchen
- Electric Oven
- Gas Cooktop
- Microwave
- Dishwasher
- Disposal
Flooring
- Laminate
- Tile
- Vinyl
Bedrooms and Bathrooms
- 3 Bedrooms
- 2 Full Bathrooms
- Double Vanity
Schools
- Young Elementary School
- Milstead Middle School
- Memorial High School
Utilities
- Central Heating and Cooling System
- Heating System Uses Gas
Community Details
- Parkview South Sec 02 R/P Subdivision
Ownership History
Purchase Details
Home Financials for this Owner
Home Financials are based on the most recent Mortgage that was taken out on this home.Purchase Details
Home Financials for this Owner
Home Financials are based on the most recent Mortgage that was taken out on this home.Purchase Details
Home Financials for this Owner
Home Financials are based on the most recent Mortgage that was taken out on this home.Purchase Details
Home Financials for this Owner
Home Financials are based on the most recent Mortgage that was taken out on this home.Similar Homes in Pasadena, TX
Home Values in the Area
Average Home Value in this Area
Purchase History
| Date | Type | Sale Price | Title Company |
|---|---|---|---|
| Deed | -- | None Listed On Document | |
| Deed | -- | Great American Title | |
| Warranty Deed | -- | Fidelity National Title | |
| Vendors Lien | -- | Chicago Title |
Mortgage History
| Date | Status | Loan Amount | Loan Type |
|---|---|---|---|
| Open | $291,000 | New Conventional | |
| Previous Owner | $180,000 | Construction | |
| Previous Owner | $116,065 | FHA |
Property History
| Date | Event | Price | Change | Sq Ft Price |
|---|---|---|---|---|
| 03/12/2025 03/12/25 | Sold | -- | -- | -- |
| 02/13/2025 02/13/25 | Pending | -- | -- | -- |
| 01/24/2025 01/24/25 | For Sale | $305,000 | +52.5% | $177 / Sq Ft |
| 10/10/2024 10/10/24 | Sold | -- | -- | -- |
| 09/23/2024 09/23/24 | Pending | -- | -- | -- |
| 09/12/2024 09/12/24 | For Sale | $199,990 | +18.3% | $116 / Sq Ft |
| 11/17/2020 11/17/20 | Sold | -- | -- | -- |
| 10/18/2020 10/18/20 | Pending | -- | -- | -- |
| 09/17/2020 09/17/20 | For Sale | $169,000 | -- | $98 / Sq Ft |
Tax History Compared to Growth
Tax History
| Year | Tax Paid | Tax Assessment Tax Assessment Total Assessment is a certain percentage of the fair market value that is determined by local assessors to be the total taxable value of land and additions on the property. | Land | Improvement |
|---|---|---|---|---|
| 2024 | $6,175 | $250,636 | $56,764 | $193,872 |
| 2023 | $6,175 | $248,243 | $56,764 | $191,479 |
| 2022 | $5,795 | $229,598 | $56,764 | $172,834 |
| 2021 | $4,242 | $160,000 | $40,722 | $119,278 |
| 2020 | $5,427 | $198,123 | $33,935 | $164,188 |
| 2019 | $5,233 | $187,705 | $33,935 | $153,770 |
| 2018 | $1,970 | $163,472 | $37,125 | $126,347 |
| 2017 | $4,484 | $163,472 | $37,125 | $126,347 |
| 2016 | $4,305 | $156,939 | $28,587 | $128,352 |
| 2015 | $2,945 | $152,896 | $25,988 | $126,908 |
| 2014 | $2,945 | $131,563 | $24,132 | $107,431 |
Agents Affiliated with this Home
-
Hector Capistran

Seller's Agent in 2025
Hector Capistran
Prime Realty Group
(832) 851-9087
36 Total Sales
-
Irisnexy Regueira
I
Buyer's Agent in 2025
Irisnexy Regueira
Lugary, LLC
(713) 340-7247
220 Total Sales
-
Ronnie Pace
R
Seller's Agent in 2024
Ronnie Pace
Ronnie J. Pace
(830) 377-4882
12 Total Sales
-
John Williams

Seller's Agent in 2020
John Williams
Real Estate Options of Texas
(713) 492-1163
51 Total Sales
Map
Source: Houston Association of REALTORS®
MLS Number: 14443135
APN: 1064270020004
- 4203 Steep Rock Dr
- 4315 Parkland St
- 602 Fairmont Pkwy
- 1618 Tynemouth Dr
- 3938 Danpree St
- 4223 Warwick Dr
- 4319 White River Dr
- 3919 Fairmont Pkwy Unit 116
- 3919 Fairmont Pkwy Unit 177
- 3919 Fairmont Pkwy Unit 125
- 3919 Fairmont Pkwy Unit 240
- 3919 Fairmont Pkwy Unit 238
- 3919 Fairmont Pkwy Unit 255
- 1 Strawberry Rd
- 4139 Young St
- 4207 Terlingua St
- 4215 Terlingua St
- G444 Jones Rd
- 4265 Young St
- 3706 Strawberry Rd






