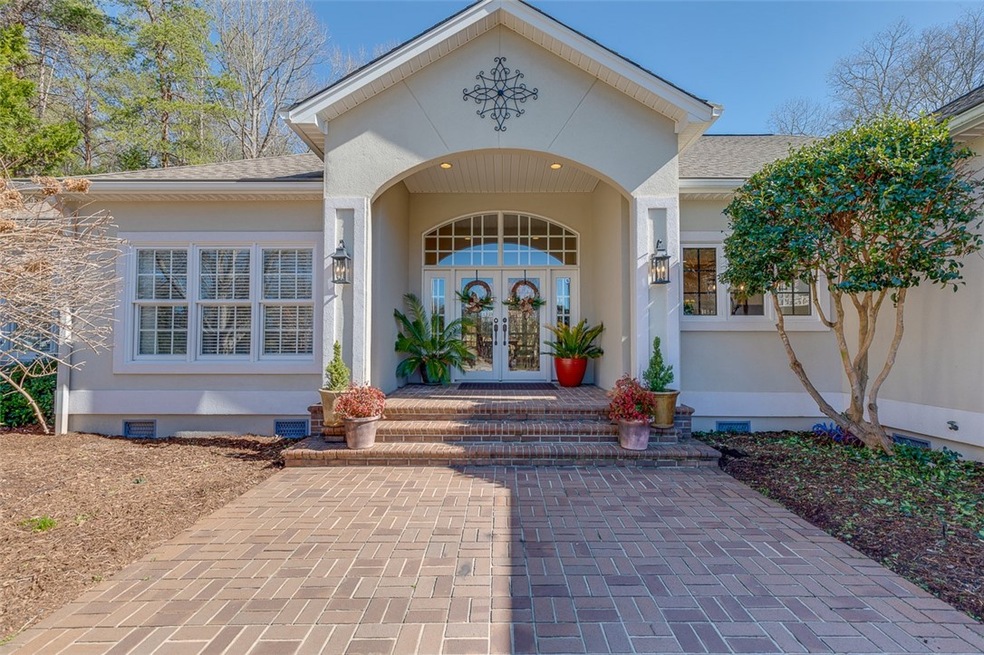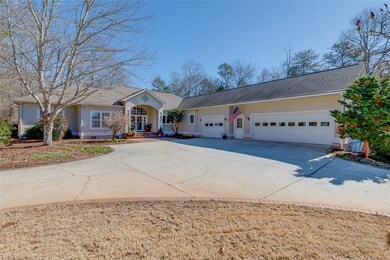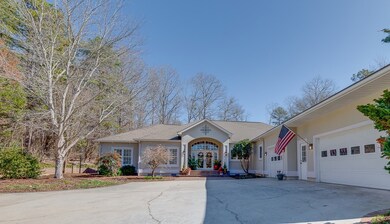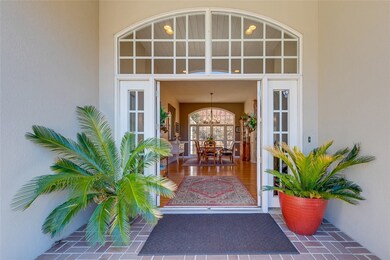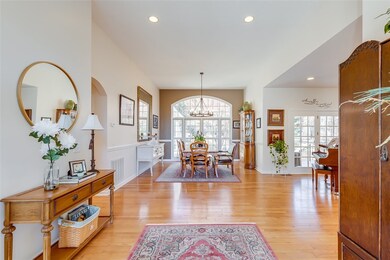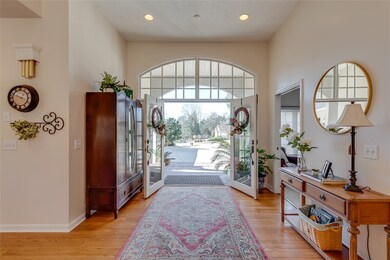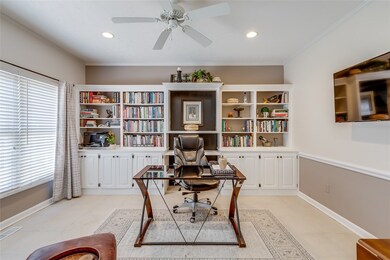
4015 Turnberry Loop Seneca, SC 29678
Highlights
- Golf Course Community
- Gated Community
- Wooded Lot
- Sitting Area In Primary Bedroom
- Clubhouse
- Cathedral Ceiling
About This Home
As of March 2020Welcome to 4015 Turnberry Loop, located in the gated golf club community of Cross Creek Plantation. The neighboring backdrop of the Blue Ridge Mountains, Lake Keowee, Lake Hartwell and Clemson University, this custom 3 bedroom, 3 bath home sits on a very private, level lot is sure to excite even the most discriminating buyer. Step through the majestic double glass doors and experience the quiet elegance and carefully selected amenities of this fine home. With views apparent from every window, the sophisticated interior rooms gently unfold onto the exterior patio and gardens centered around a soothing water feature creating a home in harmony with its surroundings. From the large center-island and breakfast area, custom cabinetry, stainless appliances, walk-in pantry, stone backsplash, and ample granite countertops, chefs will enjoy spending time and entertaining in this gourmet kitchen. The open floor plan allows guests to flow from the kitchen right into the living room featuring a beautiful gas fireplace, dining room with its wall of windows, wine room leading out onto its own private deck or out onto the spectacular patio. There is an office with custom built-ins and a lovely picture window overlooking the front gardens. The Master has a beautiful three-season room attached that overlooks the private backyard. It also features a huge walk-in closet and a master bath with double sinks, a jacuzzi tub and a separate newly tiled walk-in shower. There are two more guest bedrooms that feature large closets and two more full baths, with updated tile, giving your guests privacy and luxury. An oversized 3+ car garage can also hold a golf cart and has room for work space. This home also features a built-in alarm system and the outdoor gardens including a brand new control panel irrigation system, outdoor up-lighting with dimmers and over $10k in new shrubbery including roses and azaleas. There is also a Sentron bait station system set up in the yard for termite control. This home also comes with a one-year Supreme 2-10 Home Warranty. Cross Creek Plantation features a stunning Dye-designed golf course, clubhouse and multiple dining options, pro shop and pool. If you love to entertain and want the ease of one-level living, look no further.
Last Agent to Sell the Property
Allen Tate - Lake Keowee Seneca License #111682 Listed on: 01/29/2020

Home Details
Home Type
- Single Family
Est. Annual Taxes
- $2,245
Year Built
- Built in 1995
Lot Details
- 0.55 Acre Lot
- Level Lot
- Wooded Lot
- Landscaped with Trees
Parking
- 3 Car Attached Garage
- Garage Door Opener
- Circular Driveway
Home Design
- Traditional Architecture
Interior Spaces
- 2,910 Sq Ft Home
- 1-Story Property
- Bookcases
- Tray Ceiling
- Cathedral Ceiling
- Ceiling Fan
- Gas Log Fireplace
- Vinyl Clad Windows
- Insulated Windows
- Blinds
- French Doors
- Dining Room
- Home Office
- Workshop
- Sun or Florida Room
- Keeping Room
- Crawl Space
- Laundry Room
Kitchen
- Breakfast Room
- <<convectionOvenToken>>
- Dishwasher
- Granite Countertops
- Disposal
Flooring
- Wood
- Carpet
- Ceramic Tile
Bedrooms and Bathrooms
- 3 Bedrooms
- Sitting Area In Primary Bedroom
- Primary bedroom located on second floor
- Walk-In Closet
- Bathroom on Main Level
- 3 Full Bathrooms
- Dual Sinks
- <<bathWSpaHydroMassageTubToken>>
- Separate Shower
Outdoor Features
- Screened Patio
- Front Porch
Schools
- Blue Ridge Elementary School
- Seneca Middle School
- Seneca High School
Utilities
- Cooling Available
- Forced Air Heating System
- Heating System Uses Natural Gas
- Underground Utilities
- Cable TV Available
Additional Features
- Low Threshold Shower
- Outside City Limits
Listing and Financial Details
- Tax Lot 23
- Assessor Parcel Number 520-64-03-008
Community Details
Overview
- Property has a Home Owners Association
- Association fees include golf, pool(s), recreation facilities, street lights, security
- Cross Creek Plan Subdivision
Amenities
- Common Area
- Clubhouse
Recreation
- Golf Course Community
- Community Playground
- Community Pool
- Trails
Security
- Gated Community
Ownership History
Purchase Details
Home Financials for this Owner
Home Financials are based on the most recent Mortgage that was taken out on this home.Purchase Details
Home Financials for this Owner
Home Financials are based on the most recent Mortgage that was taken out on this home.Similar Homes in Seneca, SC
Home Values in the Area
Average Home Value in this Area
Purchase History
| Date | Type | Sale Price | Title Company |
|---|---|---|---|
| Deed | $374,500 | None Available | |
| Deed | $230,000 | -- |
Mortgage History
| Date | Status | Loan Amount | Loan Type |
|---|---|---|---|
| Previous Owner | $180,000 | New Conventional | |
| Previous Owner | $150,000 | Credit Line Revolving |
Property History
| Date | Event | Price | Change | Sq Ft Price |
|---|---|---|---|---|
| 03/27/2020 03/27/20 | Sold | $374,500 | -1.3% | $129 / Sq Ft |
| 02/19/2020 02/19/20 | Pending | -- | -- | -- |
| 01/29/2020 01/29/20 | For Sale | $379,500 | +65.0% | $130 / Sq Ft |
| 10/30/2012 10/30/12 | Sold | $230,000 | -23.3% | $54 / Sq Ft |
| 09/17/2012 09/17/12 | Pending | -- | -- | -- |
| 12/26/2011 12/26/11 | For Sale | $300,000 | -- | $70 / Sq Ft |
Tax History Compared to Growth
Tax History
| Year | Tax Paid | Tax Assessment Tax Assessment Total Assessment is a certain percentage of the fair market value that is determined by local assessors to be the total taxable value of land and additions on the property. | Land | Improvement |
|---|---|---|---|---|
| 2024 | $2,569 | $17,660 | $941 | $16,719 |
| 2023 | $2,817 | $17,660 | $941 | $16,719 |
| 2022 | $2,817 | $17,660 | $941 | $16,719 |
| 2021 | $1,422 | $14,849 | $922 | $13,927 |
| 2020 | $1,422 | $13,116 | $856 | $12,260 |
| 2019 | $1,422 | $0 | $0 | $0 |
| 2018 | $2,873 | $0 | $0 | $0 |
| 2017 | $2,116 | $0 | $0 | $0 |
| 2016 | $2,116 | $0 | $0 | $0 |
| 2015 | -- | $0 | $0 | $0 |
| 2014 | -- | $9,196 | $736 | $8,460 |
| 2013 | -- | $0 | $0 | $0 |
Agents Affiliated with this Home
-
Fran Graham

Seller's Agent in 2020
Fran Graham
Allen Tate - Lake Keowee Seneca
(908) 303-3784
127 Total Sales
-
Amy Albertson

Buyer's Agent in 2020
Amy Albertson
Albertson Real Estate, LLC
(864) 710-5164
17 Total Sales
-
James Smith

Seller's Agent in 2012
James Smith
Keller Williams Lake Region
(843) 995-2828
472 Total Sales
Map
Source: Western Upstate Multiple Listing Service
MLS Number: 20224871
APN: 520-64-03-008
- 4306 Ashford Bluff Dr
- Lot 30 Cross Creek #Rocky Creek Dr
- 1029 Cross Creek Dr
- 413 Sonoma Ct
- 3262 Championship Dr
- 3105 Chatham Dr
- 3104 Chatham Dr
- 1819 Cross Creek Dr
- 1809 Cross Creek Dr
- 1505 Cross Creek Dr
- Lot 11 Dog Leg Ln
- 2705 Brook Hollow Dr
- 602 Cross Creek Dr
- 103 Licklog Ct
- 114 Licklog Ct
- 110 Licklog Ct
- 107 Licklog Ct
- 2610 Dog Leg Ln
- 2605 Dog Leg Ln
- 3003 Boulder Dr
