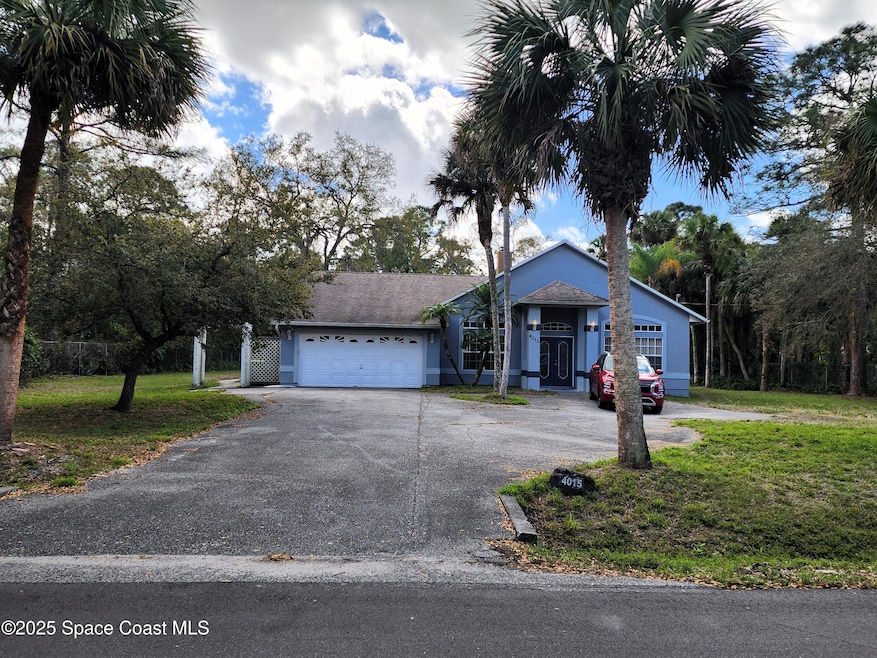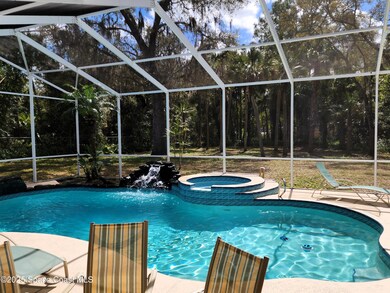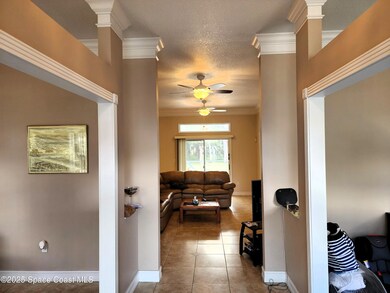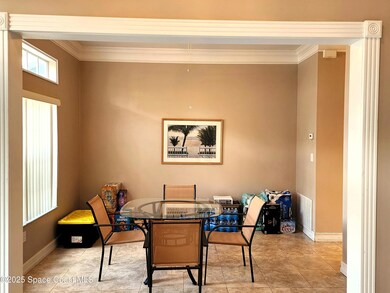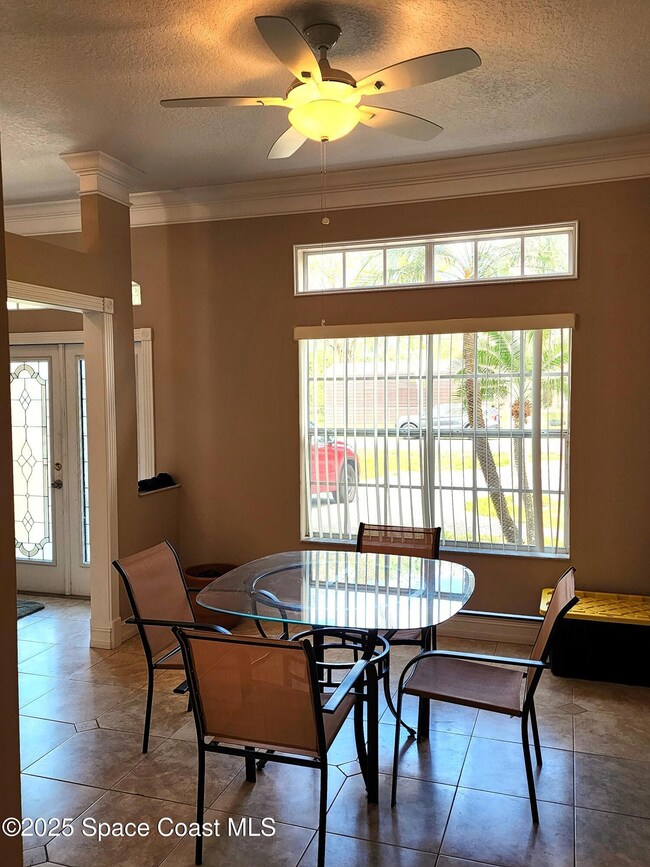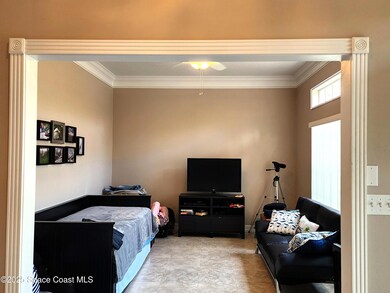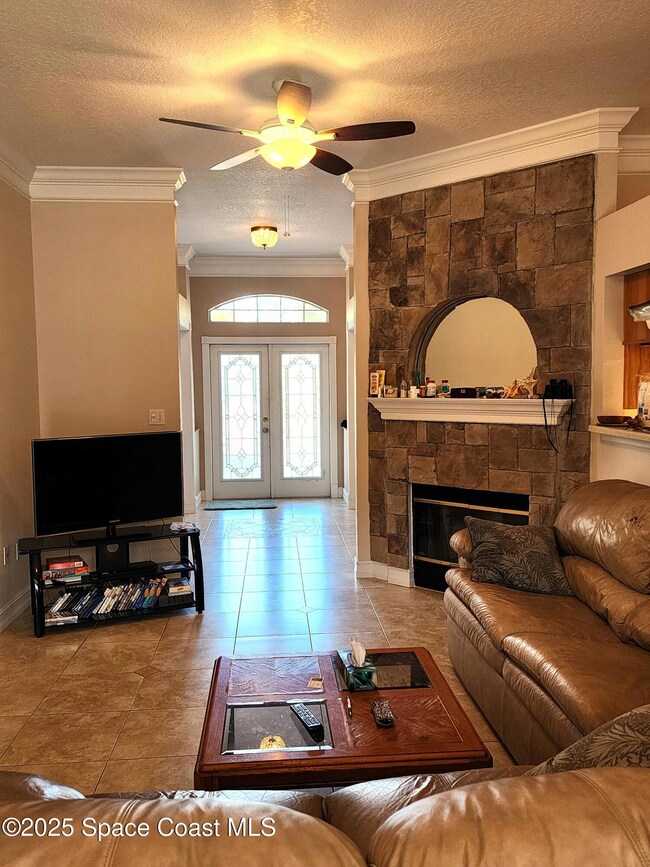
4015 Vancouver Ave Cocoa, FL 32926
Canaveral Groves NeighborhoodHighlights
- In Ground Pool
- Contemporary Architecture
- Screened Porch
- View of Trees or Woods
- No HOA
- 2 Car Attached Garage
About This Home
As of May 2025Quiet Country setting with a tropical screened in pool and hot tub. This 3/2/2 split floor plan has 10' ceilings and a beautiful kitchen all overlooking the pool and peaceful wooded back yard. New roof in 2017. Plenty of room for your personal touches. Great location, close to Beaches, theme parks, airport and so much more!
Last Agent to Sell the Property
EXP Realty, LLC License #3217829 Listed on: 03/04/2025

Home Details
Home Type
- Single Family
Est. Annual Taxes
- $4,848
Year Built
- Built in 1993
Lot Details
- 1.02 Acre Lot
- Property fronts a county road
- North Facing Home
- Many Trees
Parking
- 2 Car Attached Garage
Property Views
- Woods
- Pool
Home Design
- Contemporary Architecture
- Frame Construction
- Shingle Roof
- Stucco
Interior Spaces
- 1,765 Sq Ft Home
- 1-Story Property
- Ceiling Fan
- Wood Burning Fireplace
- Entrance Foyer
- Screened Porch
Kitchen
- Eat-In Kitchen
- Electric Oven
- Electric Range
- Microwave
- Dishwasher
- Disposal
Flooring
- Laminate
- Tile
Bedrooms and Bathrooms
- 3 Bedrooms
- Split Bedroom Floorplan
- Dual Closets
- Walk-In Closet
- 2 Full Bathrooms
- Separate Shower in Primary Bathroom
Laundry
- Laundry in unit
- Dryer
- Washer
Pool
- In Ground Pool
- In Ground Spa
- Screen Enclosure
Outdoor Features
- Patio
Schools
- Fairglen Elementary School
- Cocoa Middle School
- Cocoa High School
Utilities
- Central Heating and Cooling System
- Septic Tank
- Cable TV Available
Community Details
- No Home Owners Association
- Canaveral Groves Replat Sec A Unit 1 Sheet 2 Subdivision
Listing and Financial Details
- Assessor Parcel Number 24-35-03-75-00004.0-0027.00
Ownership History
Purchase Details
Home Financials for this Owner
Home Financials are based on the most recent Mortgage that was taken out on this home.Purchase Details
Purchase Details
Home Financials for this Owner
Home Financials are based on the most recent Mortgage that was taken out on this home.Purchase Details
Purchase Details
Home Financials for this Owner
Home Financials are based on the most recent Mortgage that was taken out on this home.Purchase Details
Home Financials for this Owner
Home Financials are based on the most recent Mortgage that was taken out on this home.Similar Homes in Cocoa, FL
Home Values in the Area
Average Home Value in this Area
Purchase History
| Date | Type | Sale Price | Title Company |
|---|---|---|---|
| Warranty Deed | $530,000 | International Title & Escrow | |
| Warranty Deed | $530,000 | International Title & Escrow | |
| Warranty Deed | $264,000 | Certified Title | |
| Warranty Deed | $133,100 | North American Title Company | |
| Warranty Deed | -- | Attorney | |
| Warranty Deed | $265,900 | Security First Title Partner | |
| Warranty Deed | $96,500 | -- |
Mortgage History
| Date | Status | Loan Amount | Loan Type |
|---|---|---|---|
| Previous Owner | $306,000 | Negative Amortization | |
| Previous Owner | $50,000 | Credit Line Revolving | |
| Previous Owner | $199,800 | Unknown | |
| Previous Owner | $165,900 | No Value Available | |
| Previous Owner | $97,700 | No Value Available |
Property History
| Date | Event | Price | Change | Sq Ft Price |
|---|---|---|---|---|
| 05/12/2025 05/12/25 | Sold | $530,000 | -5.4% | $300 / Sq Ft |
| 03/11/2025 03/11/25 | Pending | -- | -- | -- |
| 03/04/2025 03/04/25 | For Sale | $560,000 | +320.7% | $317 / Sq Ft |
| 06/28/2012 06/28/12 | Sold | $133,100 | +2.5% | $75 / Sq Ft |
| 05/24/2012 05/24/12 | Pending | -- | -- | -- |
| 04/03/2012 04/03/12 | For Sale | $129,900 | -- | $74 / Sq Ft |
Tax History Compared to Growth
Tax History
| Year | Tax Paid | Tax Assessment Tax Assessment Total Assessment is a certain percentage of the fair market value that is determined by local assessors to be the total taxable value of land and additions on the property. | Land | Improvement |
|---|---|---|---|---|
| 2024 | $4,660 | $362,680 | -- | -- |
| 2023 | $4,660 | $348,120 | $0 | $0 |
| 2022 | $4,104 | $313,400 | $0 | $0 |
| 2021 | $3,773 | $244,030 | $65,000 | $179,030 |
| 2020 | $3,716 | $238,170 | $60,000 | $178,170 |
| 2019 | $3,763 | $238,050 | $60,000 | $178,050 |
| 2018 | $3,609 | $220,520 | $50,000 | $170,520 |
| 2017 | $3,292 | $195,840 | $50,000 | $145,840 |
| 2016 | $3,131 | $175,120 | $35,000 | $140,120 |
| 2015 | $2,999 | $153,840 | $35,000 | $118,840 |
| 2014 | $2,806 | $139,860 | $35,000 | $104,860 |
Agents Affiliated with this Home
-
Melanie Dunlap

Seller's Agent in 2025
Melanie Dunlap
EXP Realty, LLC
(321) 501-7059
4 in this area
22 Total Sales
-
Yana Golovnia
Y
Buyer's Agent in 2025
Yana Golovnia
Property Marketers LLC
(917) 547-7183
1 in this area
4 Total Sales
-
Barbara Zorn

Seller's Agent in 2012
Barbara Zorn
Better Homes & Gardens RE Star
(321) 537-6262
1 in this area
368 Total Sales
Map
Source: Space Coast MLS (Space Coast Association of REALTORS®)
MLS Number: 1039063
APN: 24-35-03-75-00004.0-0027.00
- 4245 Hartville Ave
- 4685 Lee St
- 4165 Peppertree St
- 3717 SW Bayfield St
- 4385 Shawnee Place
- 4455 Sheridan Ave
- 4118 Canaveral Groves Blvd
- 3715 Canaveral Groves Blvd
- Tbd Oneida St
- 0 Oneida St
- 3601 Oneida St
- 0 Unknown St Unit 1038247
- 0 Unknown St Unit 1025432
- 4445 Seneca Ave
- 4240 Temple St
- 3535 Angelica St
- 4805 Valdine Ave
- 0 Cangro St
- 2 Canaveral Groves
- 4930 Scarlett Ave
