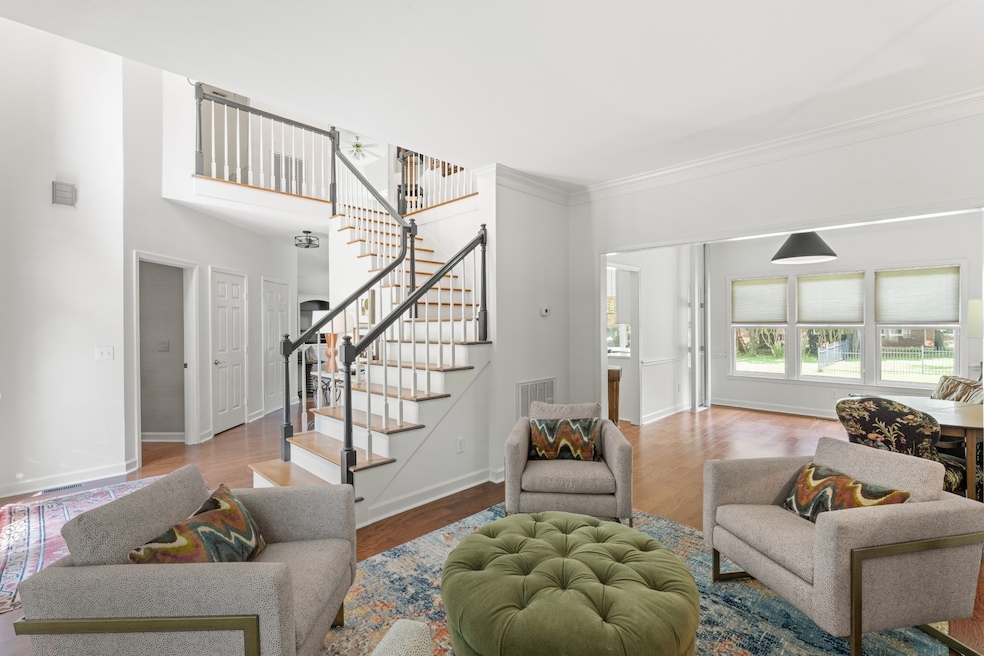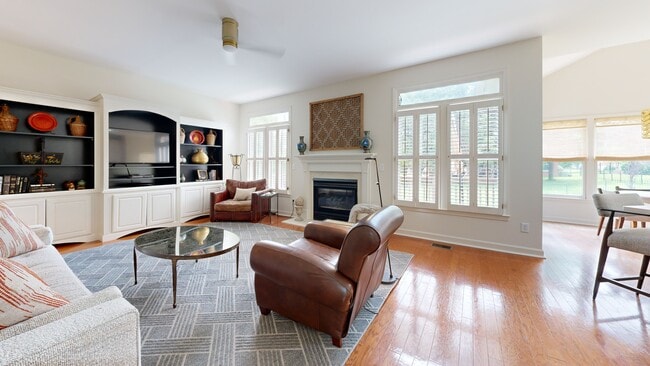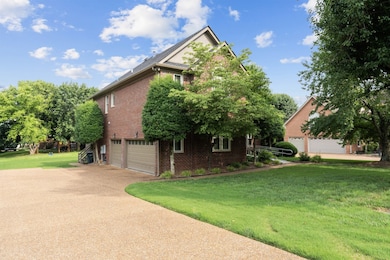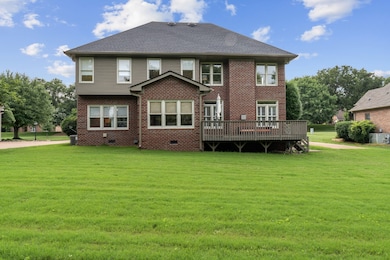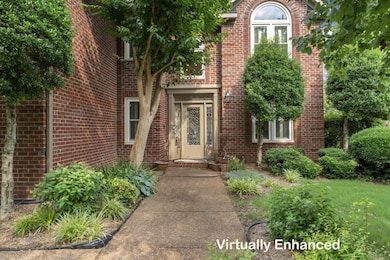
4016 Brandywine Pointe Blvd Old Hickory, TN 37138
Lakewood NeighborhoodEstimated payment $4,241/month
Highlights
- Hot Property
- Traditional Architecture
- Eat-In Kitchen
- Deck
- Wood Flooring
- Built-In Features
About This Home
IMPROVED PRICE! This beautiful home in the highly sought-after Brandywine Pointe subdivision has had many updates, including a roof replacement in 2022, interior painting, and hardwood flooring in all living areas except the upstairs bonus room. The kitchen update includes new quartz countertops/backsplash, sink, faucet, and cabinet painting & new hardware. The home was modified in 2022 with accessible features, including an elevator installed by Home Lift, a garage stair lift, an accessible tiled shower w/bench seat, and a front ramp. The elevator and ramp could be removed with slight modifications if they are not needed. The community is in an ideal location near groceries, shopping, the greenway, a short 15-minute drive to the airport, and a 25-minute drive to downtown.
Listing Agent
Crye-Leike, Inc., REALTORS Brokerage Phone: 6158129005 License #316274 Listed on: 09/19/2025

Co-Listing Agent
Crye-Leike, Inc., REALTORS Brokerage Phone: 6158129005 License # 23094
Home Details
Home Type
- Single Family
Est. Annual Taxes
- $3,281
Year Built
- Built in 1997
Lot Details
- 0.32 Acre Lot
- Lot Dimensions are 99 x 148
- Irrigation
HOA Fees
- $185 Monthly HOA Fees
Parking
- 3 Car Garage
- Side Facing Garage
- Garage Door Opener
Home Design
- Traditional Architecture
- Brick Exterior Construction
- Asphalt Roof
- Vinyl Siding
Interior Spaces
- 3,026 Sq Ft Home
- Property has 2 Levels
- Built-In Features
- Self Contained Fireplace Unit Or Insert
- Gas Fireplace
- Entrance Foyer
- Great Room with Fireplace
- Crawl Space
- Washer and Electric Dryer Hookup
Kitchen
- Eat-In Kitchen
- Dishwasher
- Disposal
Flooring
- Wood
- Carpet
- Tile
Bedrooms and Bathrooms
- 4 Bedrooms
Accessible Home Design
- Accessible Elevator Installed
- Accessible Hallway
- Stair Lift
- Accessible Doors
- Accessible Approach with Ramp
- Accessible Entrance
Outdoor Features
- Deck
Schools
- Andrew Jackson Elementary School
- Dupont Hadley Middle School
- Mcgavock Comp High School
Utilities
- Two cooling system units
- Central Heating and Cooling System
- Two Heating Systems
- Heating System Uses Natural Gas
Community Details
- Association fees include recreation facilities
- Brandywine Pointe Subdivision
Listing and Financial Details
- Assessor Parcel Number 064030A01700CO
Matterport 3D Tour
Floorplans
Map
Home Values in the Area
Average Home Value in this Area
Tax History
| Year | Tax Paid | Tax Assessment Tax Assessment Total Assessment is a certain percentage of the fair market value that is determined by local assessors to be the total taxable value of land and additions on the property. | Land | Improvement |
|---|---|---|---|---|
| 2024 | $3,281 | $112,275 | $24,750 | $87,525 |
| 2023 | $3,281 | $112,275 | $24,750 | $87,525 |
| 2022 | $4,253 | $112,275 | $24,750 | $87,525 |
| 2021 | $3,315 | $112,275 | $24,750 | $87,525 |
| 2020 | $3,540 | $93,450 | $22,750 | $70,700 |
| 2019 | $2,575 | $93,450 | $22,750 | $70,700 |
Property History
| Date | Event | Price | List to Sale | Price per Sq Ft |
|---|---|---|---|---|
| 10/27/2025 10/27/25 | Price Changed | $717,900 | -3.0% | $237 / Sq Ft |
| 09/19/2025 09/19/25 | For Sale | $739,900 | -- | $245 / Sq Ft |
Purchase History
| Date | Type | Sale Price | Title Company |
|---|---|---|---|
| Warranty Deed | $294,900 | -- | |
| Deed | $260,301 | -- | |
| Deed | $50,000 | -- |
Mortgage History
| Date | Status | Loan Amount | Loan Type |
|---|---|---|---|
| Previous Owner | $235,920 | Unknown | |
| Closed | $58,980 | No Value Available |
About the Listing Agent
Pam's Other Listings
Source: Realtracs
MLS Number: 2999652
APN: 064-03-0A-017-00
- 201 Hidden Ct
- 2105 Chels Way
- 337 Shute Ln
- 433 Rolling Mill Rd
- 203 Rising Sun Terrace
- 311 Rising Sun Ln
- 1001 Williams Way
- 4157 Brandywine Pointe Blvd
- 1320 Autumn Springs Ln
- 207 Kennett Rd
- 521 General Kershaw Dr
- 1813 Woodland Farms Ct
- 104 Saddle Tree Ct
- 220 Harpers Mill Ct Unit 220
- 1033 Wyntergrace Farm Rd
- 103 Cherry Branch Ln
- 17 Harbor Cove Dr
- 806 Bexhill Ct N
- 805 Bexhill Ct N
- 4610 Woodside Dr
- 220 Harpers Mill Ct Unit 220
- 2916 Summer Hollow Ct
- 1212 Wembley Dr
- 2809 Summer Hollow Ln
- 2613 Spring Farm Ln
- 4812 Smokey Dr
- 2228 Crescent Valley Ln
- 1704 Stone Hollow Ct
- 1712 Stone Hollow Ct
- 4820 Catskill Dr
- 4829 Catskill Dr
- 316 Griffin Place Unit 96
- 4873 Everest Dr
- 4716 Trenton Dr Unit 22
- 704 Jayme Rhae Ln
- 645 Hardin Shire Dr
- 304 Matterhorn Dr
- 1409 Aaronwood Dr
- 1469 Aaronwood Dr
- 4758 Trenton Dr Unit B
