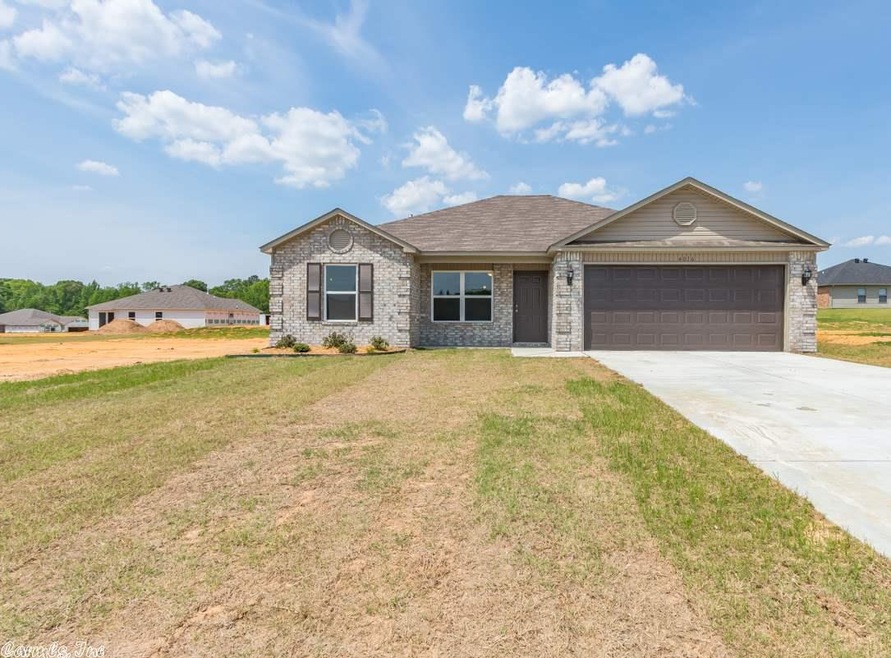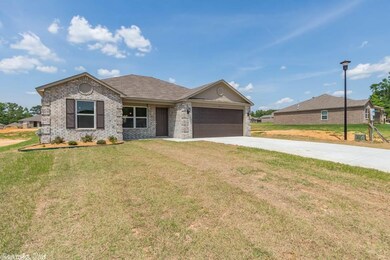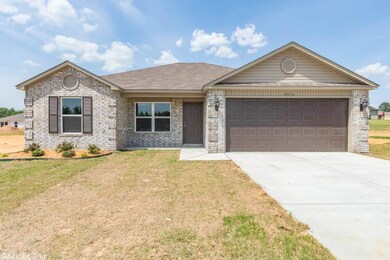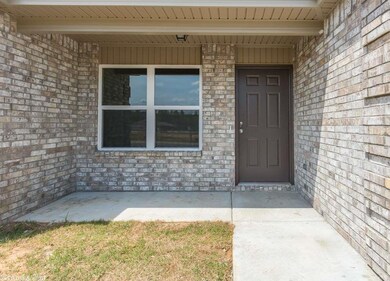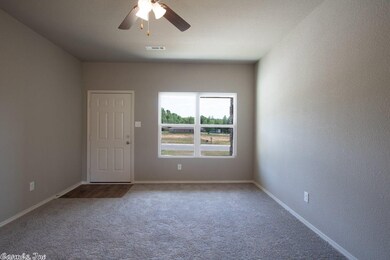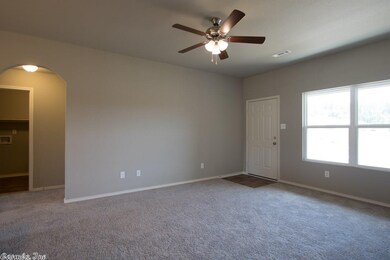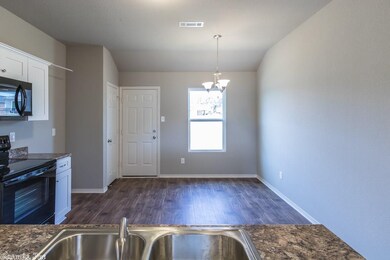
4016 Buckthorn Ln Alexander, AR 72002
Highlights
- Newly Remodeled
- Traditional Architecture
- Eat-In Kitchen
- Bethel Middle School Rated A
- Porch
- Walk-In Closet
About This Home
As of July 2025Rural Development area! Rausch Coleman Franklin Plan-Community has Gas furnace and 3 sides brick. Open concept family room and kitchen with breakfast bar. Split floorplan. Front Gutters. Smooth top range with microwave hood combo. Large walk in closet in master. Ceilings are raised in the common area's for an open feel.
Last Agent to Sell the Property
Candice Akins
Sky Real Estate Listed on: 04/11/2018
Home Details
Home Type
- Single Family
Est. Annual Taxes
- $1,100
Year Built
- Built in 2017 | Newly Remodeled
Lot Details
- 60 Sq Ft Lot
- Level Lot
HOA Fees
- $8 Monthly HOA Fees
Parking
- 2 Car Garage
Home Design
- Traditional Architecture
- Brick Exterior Construction
- Slab Foundation
- Architectural Shingle Roof
- Metal Siding
Interior Spaces
- 1,274 Sq Ft Home
- 1-Story Property
- Insulated Windows
- Combination Kitchen and Dining Room
Kitchen
- Eat-In Kitchen
- Breakfast Bar
- Microwave
- Plumbed For Ice Maker
- Dishwasher
- Disposal
Flooring
- Carpet
- Laminate
Bedrooms and Bathrooms
- 3 Bedrooms
- Walk-In Closet
- 2 Full Bathrooms
Laundry
- Laundry Room
- Washer Hookup
Outdoor Features
- Porch
Schools
- Bryant Elementary And Middle School
- Bryant High School
Utilities
- Central Heating and Cooling System
- Heat Pump System
- Underground Utilities
- Electric Water Heater
- Satellite Dish
- Cable TV Available
Community Details
- Built by Rausch Coleman Homes, the #1 Builder in Arkansas.
Listing and Financial Details
- Builder Warranty
Ownership History
Purchase Details
Home Financials for this Owner
Home Financials are based on the most recent Mortgage that was taken out on this home.Purchase Details
Home Financials for this Owner
Home Financials are based on the most recent Mortgage that was taken out on this home.Similar Homes in Alexander, AR
Home Values in the Area
Average Home Value in this Area
Purchase History
| Date | Type | Sale Price | Title Company |
|---|---|---|---|
| Warranty Deed | $160,000 | Professional Land Ttl Co Of | |
| Warranty Deed | $136,892 | First National Title Company |
Mortgage History
| Date | Status | Loan Amount | Loan Type |
|---|---|---|---|
| Open | $161,616 | USDA | |
| Previous Owner | $134,411 | FHA |
Property History
| Date | Event | Price | Change | Sq Ft Price |
|---|---|---|---|---|
| 07/22/2025 07/22/25 | Pending | -- | -- | -- |
| 07/21/2025 07/21/25 | Sold | $220,000 | 0.0% | $168 / Sq Ft |
| 06/02/2025 06/02/25 | Price Changed | $220,000 | -2.2% | $168 / Sq Ft |
| 05/13/2025 05/13/25 | For Sale | $225,000 | +31.6% | $172 / Sq Ft |
| 10/04/2024 10/04/24 | Sold | $170,999 | -7.1% | $131 / Sq Ft |
| 09/16/2024 09/16/24 | Pending | -- | -- | -- |
| 09/12/2024 09/12/24 | Price Changed | $184,000 | -3.7% | $141 / Sq Ft |
| 08/21/2024 08/21/24 | Price Changed | $191,000 | -3.5% | $146 / Sq Ft |
| 06/30/2024 06/30/24 | Price Changed | $198,000 | -2.2% | $151 / Sq Ft |
| 06/13/2024 06/13/24 | For Sale | $202,500 | 0.0% | $155 / Sq Ft |
| 05/26/2024 05/26/24 | Pending | -- | -- | -- |
| 05/22/2024 05/22/24 | For Sale | $202,500 | +26.6% | $155 / Sq Ft |
| 07/15/2021 07/15/21 | Sold | $160,000 | +6.7% | $122 / Sq Ft |
| 07/07/2021 07/07/21 | Pending | -- | -- | -- |
| 07/07/2021 07/07/21 | For Sale | $150,000 | -6.3% | $115 / Sq Ft |
| 06/06/2021 06/06/21 | Off Market | $160,000 | -- | -- |
| 06/06/2021 06/06/21 | Pending | -- | -- | -- |
| 06/03/2021 06/03/21 | For Sale | $150,000 | +9.6% | $115 / Sq Ft |
| 07/05/2018 07/05/18 | Sold | $136,892 | 0.0% | $107 / Sq Ft |
| 05/23/2018 05/23/18 | Pending | -- | -- | -- |
| 04/15/2018 04/15/18 | Price Changed | $136,890 | +0.7% | $107 / Sq Ft |
| 04/11/2018 04/11/18 | For Sale | $135,890 | -- | $107 / Sq Ft |
Tax History Compared to Growth
Tax History
| Year | Tax Paid | Tax Assessment Tax Assessment Total Assessment is a certain percentage of the fair market value that is determined by local assessors to be the total taxable value of land and additions on the property. | Land | Improvement |
|---|---|---|---|---|
| 2024 | $1,585 | $30,531 | $6,240 | $24,291 |
| 2023 | $1,582 | $30,531 | $6,240 | $24,291 |
| 2022 | $1,582 | $30,531 | $6,240 | $24,291 |
| 2021 | $995 | $26,340 | $5,200 | $21,140 |
| 2020 | $995 | $26,340 | $5,200 | $21,140 |
| 2019 | $995 | $26,340 | $5,200 | $21,140 |
| 2018 | $139 | $2,600 | $2,600 | $0 |
| 2017 | $0 | $0 | $0 | $0 |
Agents Affiliated with this Home
-
Maria Garcia
M
Seller's Agent in 2025
Maria Garcia
Century 21 Sandstone Real Estate Group
2 in this area
18 Total Sales
-
Dawn Proctor

Buyer's Agent in 2025
Dawn Proctor
Century 21 Parker & Scroggins Realty - Benton
(501) 940-0573
2 in this area
111 Total Sales
-
LaKesha Crow

Seller's Agent in 2024
LaKesha Crow
CBRPM Group
(501) 960-5499
7 in this area
231 Total Sales
-
Shelby Norfleet
S
Seller Co-Listing Agent in 2024
Shelby Norfleet
CBRPM Group
(501) 258-4872
2 in this area
60 Total Sales
-
Irma Wilkerson

Buyer's Agent in 2024
Irma Wilkerson
Capital Real Estate Advisors
(501) 351-1735
1 in this area
5 Total Sales
-
Carmen Brown

Seller's Agent in 2021
Carmen Brown
Resource Realty
(501) 398-9323
1 in this area
69 Total Sales
Map
Source: Cooperative Arkansas REALTORS® MLS
MLS Number: 18010934
APN: 810-68500-404
- 4008 Buckthorn Ln
- 2104 Fern Valley Dr
- 14051 Magnolia Glen Dr
- 6000 Saddle Hill Dr
- 5001 Woodstream Dr
- 6048 Saddle Hill Dr
- 6096 Saddle Hill Dr
- 7057 Woodsgate Cove
- 7017 Woodsgate Cove
- 14465 Skyline Dr
- 15315 Birch Dr
- 3412 N Cresent Dr
- 14616 Woodside Place Loop
- 0 Brookwood Rd
- 1074 Skyline Dr
- 15612 Don Parker Dr
- Tract B Alexander Rd
- 4227 Millbrook Dr
- 15137 Peak Loop
- 2908 Johnswood Village Dr
