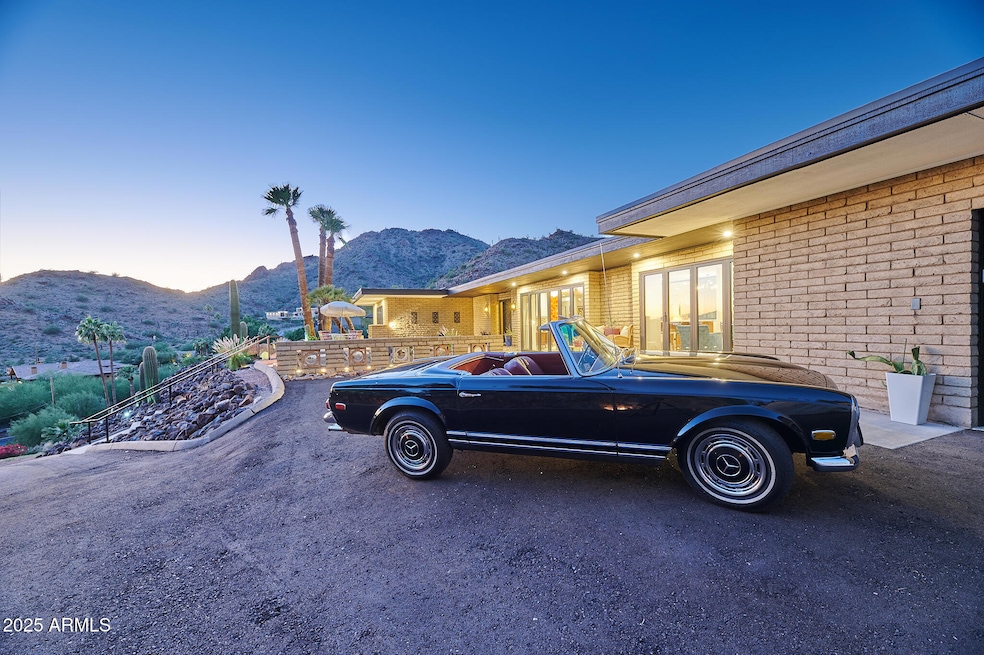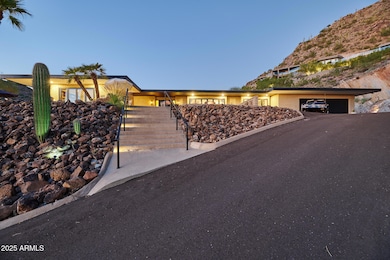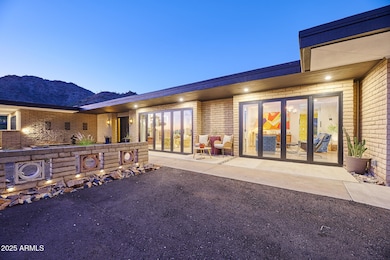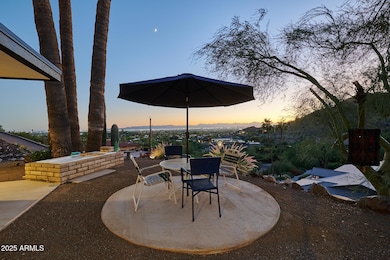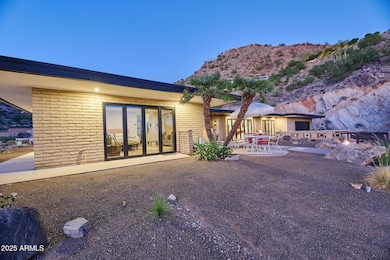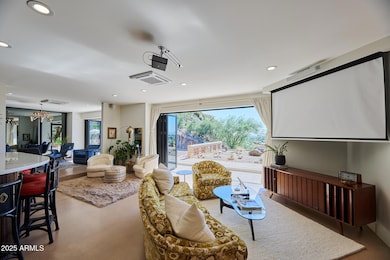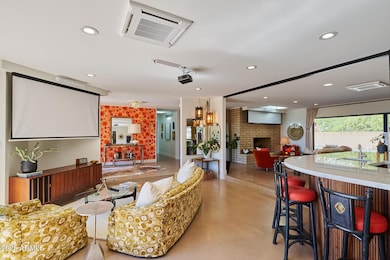4016 E Flynn Ln Paradise Valley, AZ 85253
Highlights
- Views of Red Rock
- Fitness Center
- Two Primary Bathrooms
- Kiva Elementary School Rated A
- Heated Pool
- Contemporary Architecture
About This Home
Carved into the hillside this private & unique hilltop retreat offers stunning city & mountains views-Folding doors in every room connects indoor/outdoor living spaces maximizing views & natural light-Chefs kitchen equipped w/ double gas ovens, griddle, purified/carbonated water station, indoor/outdoor serving area for BBQ/entertaining & separate coffee/ pantry space-Kitchen Island & bar areas seat over 25 & features 2 Huge projection Smart TVs-2 primary suites w/auto blackout shades & Spa baths-His/hers closet space-Each room offers individual temp control-2 office spaces-Fenced yard great for pets-Heated pool-2 fire pits-outdoor bathtub-Garage has AC & workout area-Large Parking area (rare on hillside lots) + culdeasac below for more parking. SOUTH PV-Near airport/eateries/bars etc!
Home Details
Home Type
- Single Family
Est. Annual Taxes
- $6,193
Year Built
- Built in 1972
Lot Details
- 0.99 Acre Lot
- Cul-De-Sac
- Desert faces the front and back of the property
- Partially Fenced Property
- Block Wall Fence
- Private Yard
Parking
- 2 Car Direct Access Garage
- 3 Open Parking Spaces
- Heated Garage
Property Views
- Red Rock
- Panoramic
- City Lights
- Mountain
Home Design
- Contemporary Architecture
- Foam Roof
- Block Exterior
Interior Spaces
- 3,777 Sq Ft Home
- 1-Story Property
- Furnished
- Free Standing Fireplace
- Gas Fireplace
- Family Room with Fireplace
- Sustainable Flooring
Kitchen
- Eat-In Kitchen
- Breakfast Bar
- Double Oven
- Built-In Gas Oven
- Gas Cooktop
- Built-In Microwave
- Kitchen Island
Bedrooms and Bathrooms
- 4 Bedrooms
- Two Primary Bathrooms
- Primary Bathroom is a Full Bathroom
- 3.5 Bathrooms
- Double Vanity
- Bidet
- Bathtub With Separate Shower Stall
Laundry
- Laundry in unit
- Dryer
- Washer
Pool
- Heated Pool
- Fence Around Pool
- Pool Pump
Outdoor Features
- Covered Patio or Porch
- Outdoor Fireplace
- Fire Pit
- Built-In Barbecue
Schools
- Kiva Elementary School
- Mohave Middle School
- Saguaro High School
Utilities
- Mini Split Air Conditioners
- Zoned Heating and Cooling System
- Heating unit installed on the ceiling
- Mini Split Heat Pump
- High Speed Internet
Listing and Financial Details
- Property Available on 11/21/25
- Rent includes internet, electricity, gas, water, utility caps apply, sewer, repairs, pool service - full, maid service, linen, gardening service, garbage collection, dishes
- 3-Month Minimum Lease Term
- Tax Lot 51
- Assessor Parcel Number 169-51-022
Community Details
Overview
- No Home Owners Association
- Built by LINCOLN HEIGHTS MID-MOD
- Lincoln Heights 1 7,9 11,26 30,45 52 & Tr A Subdivision, Mid Modern Floorplan
Recreation
- Fitness Center
Map
Source: Arizona Regional Multiple Listing Service (ARMLS)
MLS Number: 6945112
APN: 169-51-022
- 6975 N 39th Place
- 7036 N 40th St Unit 179
- 6900 N 39th Place Unit 9
- 6850 N 39th Place
- 4129 E Sandy Mountain Rd
- 7050 N 39th Place
- 4228 E Highlands Dr
- 6800 N 39th Place
- 7133 N 40th St Unit 182
- 7531 N Sandy Mountain Rd Unit 169
- 7147 N Red Ledge Dr
- 6827 N Highlands Dr
- 6535 N 40th Place
- 3800 E Lincoln Dr Unit 42
- 3800 E Lincoln Dr Unit 23
- 3800 E Lincoln Dr Unit 54
- 3800 E Lincoln Dr Unit 43
- 3800 E Lincoln Dr Unit 37
- 4306 E Desert Crest Dr
- 4320 E Desert Crest Dr
- 4002 E Lamar Rd
- 6664 N 40th St
- 4010 E Canyon Ct
- 7223 N Black Rock Trail
- 4531 E Quartz Mountain Rd
- 6526 N 37th St
- 6050 N Paradise View Dr
- 3500 E Lincoln Dr Unit 26
- 7120 N Quartz Mountain Rd
- 6038 N 44th St
- 7111 N Quartz Mountain Rd
- 6602 N Praying Monk Rd
- 7101 N Quartz Mountain Rd
- 4490 E Valley Vista Ln
- 4819 E Hummingbird Ln
- 3411 E Valley Vista Ln
- 6139 N 31st Ct
- 3282 E Palo Verde Dr
- 3256 E Palo Verde Dr
- 5019 E Rovey Ave
