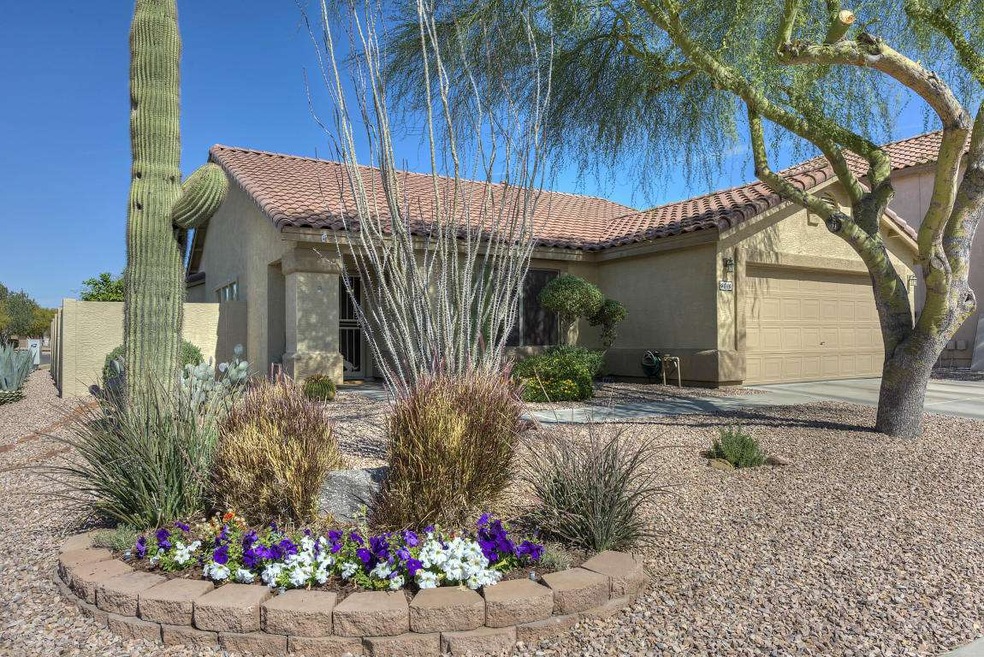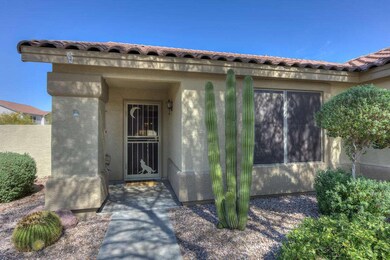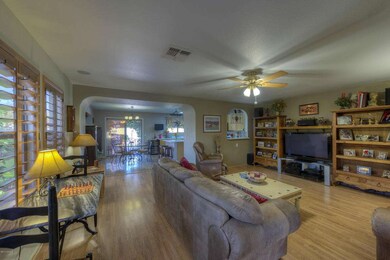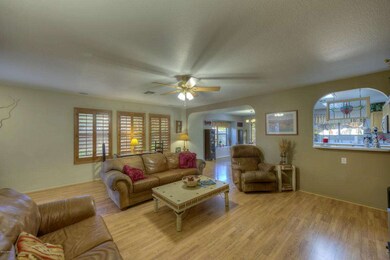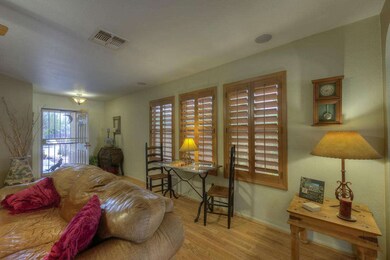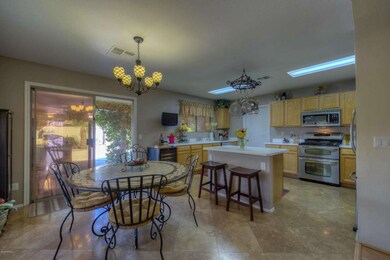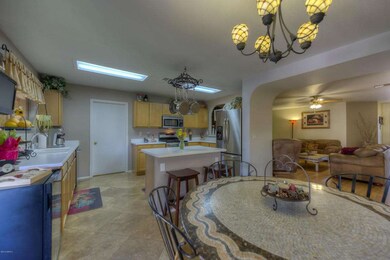
4016 E Hide Trail Phoenix, AZ 85050
Desert View NeighborhoodHighlights
- Transportation Service
- Play Pool
- Vaulted Ceiling
- Wildfire Elementary School Rated A
- Mountain View
- Outdoor Fireplace
About This Home
As of April 2020Home with a warm heart...Enjoy this 3 bedroom, 2 full remodeled bathrooms in sought school district of PV Schools in N. Phoenix Tatum Highlands. Owners have taken great care of this home. Features & Upgrades include; SS appliances, all appliances convey incl. refrig & washer n'dryer, shutters, travertine & hardwood flooring, water softner, upg.light fixtures, sur.sound speakers, 3rd bdrm currently used as office but has murphy bed,french doors @ master, walk in closet in master & added shelving in pantry/laundry room. Resort backyd makes every day a vacation. Complete with pool, built in BBQ island w/refrigerator, ext. flagstone patio, grassy play area, outdoor shower, utility shed, TV hookup area, outdoor speakers, fruit tree's and ambient fireplace w/gazebo. Fitting finale to a long day.
Last Agent to Sell the Property
Russ Lyon Sotheby's International Realty License #SA505943000 Listed on: 03/03/2014

Last Buyer's Agent
Berkshire Hathaway HomeServices Arizona Properties License #SA573798000

Home Details
Home Type
- Single Family
Est. Annual Taxes
- $1,900
Year Built
- Built in 1997
Lot Details
- 7,289 Sq Ft Lot
- Private Streets
- Desert faces the front and back of the property
- Block Wall Fence
- Corner Lot
- Front and Back Yard Sprinklers
- Sprinklers on Timer
- Grass Covered Lot
HOA Fees
- $29 Monthly HOA Fees
Parking
- 2 Car Direct Access Garage
- Garage Door Opener
Home Design
- Wood Frame Construction
- Tile Roof
- Stucco
Interior Spaces
- 1,582 Sq Ft Home
- 1-Story Property
- Vaulted Ceiling
- Ceiling Fan
- 1 Fireplace
- Double Pane Windows
- Tinted Windows
- Mountain Views
Kitchen
- Eat-In Kitchen
- Breakfast Bar
- Kitchen Island
Flooring
- Wood
- Tile
Bedrooms and Bathrooms
- 3 Bedrooms
- Primary Bathroom is a Full Bathroom
- 2 Bathrooms
- Dual Vanity Sinks in Primary Bathroom
- Low Flow Plumbing Fixtures
Accessible Home Design
- No Interior Steps
Outdoor Features
- Play Pool
- Covered patio or porch
- Outdoor Fireplace
- Built-In Barbecue
- Playground
Schools
- Wildfire Elementary School
- Explorer Middle School
- Pinnacle Peak Preparatory High School
Utilities
- Refrigerated Cooling System
- Heating System Uses Natural Gas
- Water Softener
- High Speed Internet
- Cable TV Available
Listing and Financial Details
- Tax Lot 91
- Assessor Parcel Number 212-12-569
Community Details
Overview
- Association fees include ground maintenance
- Tatum Highlands HOA
- Built by Kaufman & Broad
- Tatum Highlands Subdivision, Charming Floorplan
Amenities
- Transportation Service
Recreation
- Community Playground
- Bike Trail
Ownership History
Purchase Details
Home Financials for this Owner
Home Financials are based on the most recent Mortgage that was taken out on this home.Purchase Details
Home Financials for this Owner
Home Financials are based on the most recent Mortgage that was taken out on this home.Purchase Details
Home Financials for this Owner
Home Financials are based on the most recent Mortgage that was taken out on this home.Purchase Details
Home Financials for this Owner
Home Financials are based on the most recent Mortgage that was taken out on this home.Purchase Details
Home Financials for this Owner
Home Financials are based on the most recent Mortgage that was taken out on this home.Similar Homes in Phoenix, AZ
Home Values in the Area
Average Home Value in this Area
Purchase History
| Date | Type | Sale Price | Title Company |
|---|---|---|---|
| Warranty Deed | $420,000 | First American Title Ins Co | |
| Cash Sale Deed | $305,000 | U S Title Agency Llc | |
| Interfamily Deed Transfer | -- | Fidelity National Title | |
| Warranty Deed | $149,200 | Transnation Title Insurance | |
| Warranty Deed | $123,283 | First American Title | |
| Warranty Deed | -- | First American Title |
Mortgage History
| Date | Status | Loan Amount | Loan Type |
|---|---|---|---|
| Open | $337,000 | New Conventional | |
| Closed | $336,000 | New Conventional | |
| Previous Owner | $276,900 | New Conventional | |
| Previous Owner | $72,000 | Credit Line Revolving | |
| Previous Owner | $296,000 | Unknown | |
| Previous Owner | $275,900 | Unknown | |
| Previous Owner | $196,000 | Unknown | |
| Previous Owner | $149,000 | No Value Available | |
| Previous Owner | $141,740 | Seller Take Back | |
| Previous Owner | $110,900 | New Conventional |
Property History
| Date | Event | Price | Change | Sq Ft Price |
|---|---|---|---|---|
| 04/14/2020 04/14/20 | Sold | $420,000 | +3.7% | $265 / Sq Ft |
| 03/14/2020 03/14/20 | Pending | -- | -- | -- |
| 03/12/2020 03/12/20 | For Sale | $405,000 | +32.8% | $256 / Sq Ft |
| 07/11/2014 07/11/14 | Sold | $305,000 | -10.0% | $193 / Sq Ft |
| 05/03/2014 05/03/14 | Price Changed | $339,000 | -2.9% | $214 / Sq Ft |
| 04/03/2014 04/03/14 | Price Changed | $349,000 | -2.5% | $221 / Sq Ft |
| 03/03/2014 03/03/14 | For Sale | $357,900 | -- | $226 / Sq Ft |
Tax History Compared to Growth
Tax History
| Year | Tax Paid | Tax Assessment Tax Assessment Total Assessment is a certain percentage of the fair market value that is determined by local assessors to be the total taxable value of land and additions on the property. | Land | Improvement |
|---|---|---|---|---|
| 2025 | $2,115 | $31,693 | -- | -- |
| 2024 | $2,613 | $30,184 | -- | -- |
| 2023 | $2,613 | $41,920 | $8,380 | $33,540 |
| 2022 | $2,589 | $31,610 | $6,320 | $25,290 |
| 2021 | $2,631 | $30,310 | $6,060 | $24,250 |
| 2020 | $2,541 | $27,660 | $5,530 | $22,130 |
| 2019 | $2,976 | $26,230 | $5,240 | $20,990 |
| 2018 | $2,878 | $24,930 | $4,980 | $19,950 |
| 2017 | $2,759 | $23,780 | $4,750 | $19,030 |
| 2016 | $2,713 | $24,570 | $4,910 | $19,660 |
| 2015 | $2,512 | $22,470 | $4,490 | $17,980 |
Agents Affiliated with this Home
-
R
Seller's Agent in 2020
Rich Johnson
HomeSmart
(402) 319-8465
3 Total Sales
-

Buyer's Agent in 2020
Gina Kulp
HomeSmart
(480) 220-3176
1 in this area
22 Total Sales
-

Seller's Agent in 2014
Kathy Harris
Russ Lyon Sotheby's International Realty
(480) 688-2052
28 Total Sales
-

Buyer's Agent in 2014
Barbara Smolenski
Berkshire Hathaway HomeServices Arizona Properties
(480) 789-9905
2 Total Sales
Map
Source: Arizona Regional Multiple Listing Service (ARMLS)
MLS Number: 5078363
APN: 212-12-569
- 25830 N 40th Place
- 4025 E Paso Trail
- 4208 E Tether Trail
- 26624 N 41st St
- 26253 N 43rd Place
- 4117 E Molly Ln
- 26641 N 42nd St
- 26805 N 42nd St
- 4321 E Rowel Rd
- 4224 E Maya Way
- 4245 E Maya Way
- 4440 E Tether Trail
- 4508 E Paso Trail
- 4454 E Rowel Rd
- 26266 N 45th St
- 26235 N 45th Place
- 4560 E Paso Trail
- 4569 E Lariat Ln
- 26271 N 46th Place
- 4701 E Prickly Pear Trail
