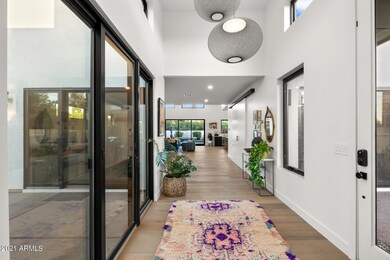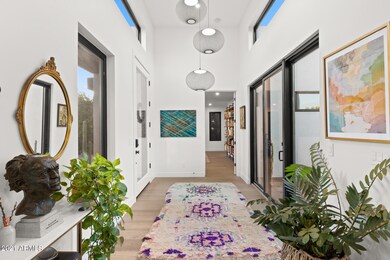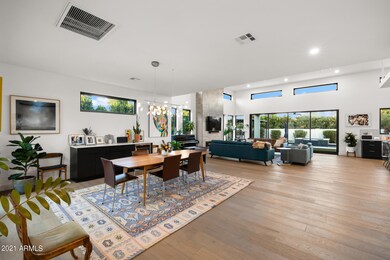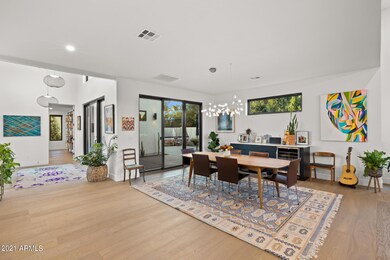
4016 E San Miguel Ave Phoenix, AZ 85018
Camelback East Village NeighborhoodEstimated Value: $3,183,000 - $3,530,000
Highlights
- Heated Spa
- Solar Power System
- Two Primary Bathrooms
- Hopi Elementary School Rated A
- 0.43 Acre Lot
- Home Energy Rating Service (HERS) Rated Property
About This Home
As of January 2022Amazing modern luxury home in Marion Estates with stunning Camelback views. Built in 2019, this Energy Star home is ultra efficient and includes an owned 7.4KW solar system for low cost of ownership. Control practically every system in the house via your phone through Control4 automation. High ceilings and Anderson windows throughout create a bright space with a flexible floorplan ideal for entertaining. Subzero, Wolf, Asko appliances include steam oven and 2 dishwashers. 16' slider opens to wraparound yard with heated pool & spa, outdoor kitchen, commercial grade misting system, 12' wide fireplace, oversized patio & pergola, and drought tolerant landscaping. Attached casita for guests, gym or workspace. Great privacy, but just blocks from Phoenix Country Day and Arcadia dining.
Last Agent to Sell the Property
America One Luxury Real Estate Brokerage Phone: 602-750-4285 License #SA648438000 Listed on: 11/04/2021
Co-Listed By
America One Luxury Real Estate Brokerage Phone: 602-750-4285 License #SA683590000
Home Details
Home Type
- Single Family
Est. Annual Taxes
- $7,961
Year Built
- Built in 2019
Lot Details
- 0.43 Acre Lot
- Desert faces the front and back of the property
- Block Wall Fence
- Artificial Turf
- Misting System
- Sprinklers on Timer
- Private Yard
Parking
- 2 Car Direct Access Garage
- 4 Open Parking Spaces
Home Design
- Contemporary Architecture
- Wood Frame Construction
- Spray Foam Insulation
- Reflective Roof
- Foam Roof
- Stucco
Interior Spaces
- 4,043 Sq Ft Home
- 1-Story Property
- Wet Bar
- Vaulted Ceiling
- Ceiling Fan
- Skylights
- Gas Fireplace
- Double Pane Windows
- ENERGY STAR Qualified Windows with Low Emissivity
- Roller Shields
- Living Room with Fireplace
- Smart Home
- Washer and Dryer Hookup
Kitchen
- Eat-In Kitchen
- Gas Cooktop
- Built-In Microwave
- ENERGY STAR Qualified Appliances
- Kitchen Island
Flooring
- Wood
- Carpet
- Tile
Bedrooms and Bathrooms
- 5 Bedrooms
- Two Primary Bathrooms
- Primary Bathroom is a Full Bathroom
- 4.5 Bathrooms
- Dual Vanity Sinks in Primary Bathroom
- Low Flow Plumbing Fixtures
- Bathtub With Separate Shower Stall
Accessible Home Design
- No Interior Steps
Eco-Friendly Details
- Home Energy Rating Service (HERS) Rated Property
- Energy Monitoring System
- ENERGY STAR/CFL/LED Lights
- ENERGY STAR Qualified Equipment for Heating
- Solar Power System
Pool
- Heated Spa
- Heated Pool
Outdoor Features
- Covered patio or porch
- Outdoor Fireplace
- Built-In Barbecue
Schools
- Hopi Elementary School
- Ingleside Middle School
- Arcadia High School
Utilities
- Ducts Professionally Air-Sealed
- Zoned Heating and Cooling System
- Tankless Water Heater
- High Speed Internet
Community Details
- No Home Owners Association
- Association fees include no fees
- Built by Blue Sky
- Marion Estates Replatted 2 Lots 73 116, Tr A & B Subdivision
Listing and Financial Details
- Tax Lot 94
- Assessor Parcel Number 171-53-049
Ownership History
Purchase Details
Purchase Details
Home Financials for this Owner
Home Financials are based on the most recent Mortgage that was taken out on this home.Purchase Details
Purchase Details
Home Financials for this Owner
Home Financials are based on the most recent Mortgage that was taken out on this home.Purchase Details
Home Financials for this Owner
Home Financials are based on the most recent Mortgage that was taken out on this home.Similar Homes in the area
Home Values in the Area
Average Home Value in this Area
Purchase History
| Date | Buyer | Sale Price | Title Company |
|---|---|---|---|
| Eric And Kerri Nelson Trust | -- | -- | |
| Nelson Eric | $2,800,000 | New Title Company Name | |
| Anderman David Matthew | -- | None Available | |
| Anderman David | $1,800,000 | Old Republic Title Agency | |
| Blue Enterprise Llc | $615,000 | Old Republic Title Agency |
Mortgage History
| Date | Status | Borrower | Loan Amount |
|---|---|---|---|
| Previous Owner | Anderman David | $1,065,600 | |
| Previous Owner | Anderman David | $1,080,000 | |
| Previous Owner | Blue Enterprise Llc | $100,000 | |
| Previous Owner | Blue Enterprise Llc | $492,000 |
Property History
| Date | Event | Price | Change | Sq Ft Price |
|---|---|---|---|---|
| 01/07/2022 01/07/22 | Sold | $2,800,000 | -3.3% | $693 / Sq Ft |
| 11/17/2021 11/17/21 | Pending | -- | -- | -- |
| 10/28/2021 10/28/21 | For Sale | $2,895,000 | +60.8% | $716 / Sq Ft |
| 07/31/2019 07/31/19 | Sold | $1,800,000 | 0.0% | $445 / Sq Ft |
| 05/26/2019 05/26/19 | Pending | -- | -- | -- |
| 04/22/2019 04/22/19 | For Sale | $1,800,000 | +192.7% | $445 / Sq Ft |
| 05/29/2018 05/29/18 | Sold | $615,000 | -5.4% | $313 / Sq Ft |
| 04/20/2018 04/20/18 | For Sale | $650,000 | -- | $331 / Sq Ft |
Tax History Compared to Growth
Tax History
| Year | Tax Paid | Tax Assessment Tax Assessment Total Assessment is a certain percentage of the fair market value that is determined by local assessors to be the total taxable value of land and additions on the property. | Land | Improvement |
|---|---|---|---|---|
| 2025 | $8,189 | $111,824 | -- | -- |
| 2024 | $8,012 | $106,499 | -- | -- |
| 2023 | $8,012 | $185,230 | $37,040 | $148,190 |
| 2022 | $7,660 | $143,400 | $28,680 | $114,720 |
| 2021 | $7,961 | $133,330 | $26,660 | $106,670 |
| 2020 | $5,338 | $86,880 | $17,370 | $69,510 |
| 2019 | $4,102 | $51,810 | $10,360 | $41,450 |
| 2018 | $3,944 | $49,260 | $9,850 | $39,410 |
| 2017 | $3,295 | $49,730 | $9,940 | $39,790 |
| 2016 | $3,205 | $44,470 | $8,890 | $35,580 |
| 2015 | $2,947 | $44,760 | $8,950 | $35,810 |
Agents Affiliated with this Home
-
Jonathan Leaman

Seller's Agent in 2022
Jonathan Leaman
America One Luxury Real Estate
(602) 750-4285
7 in this area
150 Total Sales
-
Maximilian Schopen De Melo

Seller Co-Listing Agent in 2022
Maximilian Schopen De Melo
America One Luxury Real Estate
(480) 907-9660
20 in this area
121 Total Sales
-
Shawn Jardine

Buyer's Agent in 2022
Shawn Jardine
Real Broker
(480) 382-7622
4 in this area
108 Total Sales
-
Nick Blue

Seller's Agent in 2019
Nick Blue
Urban Blue Realty, LLC
(480) 900-7204
11 in this area
29 Total Sales
-
Deborah Frazelle

Seller's Agent in 2018
Deborah Frazelle
Coldwell Banker Realty
(602) 399-8540
23 in this area
90 Total Sales
-
Jamie Harvey

Buyer Co-Listing Agent in 2018
Jamie Harvey
The Brokery
(480) 227-5848
4 in this area
43 Total Sales
Map
Source: Arizona Regional Multiple Listing Service (ARMLS)
MLS Number: 6313448
APN: 171-53-049
- 4131 E San Miguel Ave
- 4022 E Stanford Dr
- 3921 E San Miguel Ave
- 3901 E San Miguel Ave
- 3933 E Rancho Dr
- 4035 E McDonald Dr
- 4218 E Palo Verde Dr
- 5555 N Camino Del Contento
- 6040 N 41st St Unit 69
- 5812 N 44th Place
- 4350 E Vermont Ave
- 4333 E McDonald Dr
- 6001 N 37th Place
- 5112 N 41st St
- 4502 E Solano Dr
- 5625 N 45th St
- 4414 E Vermont Ave S
- 5910 N 45th St
- 6112 N Paradise View Dr Unit 1
- 6112 N Paradise View Dr
- 4016 E San Miguel Ave
- 4024 E San Miguel Ave
- 4010 E San Miguel Ave
- 4021 E Montebello Ave
- 4031 E Montebello Ave
- 4011 E Montebello Ave
- 4019 E San Miguel Ave
- 4004 E San Miguel Ave
- 4037 E Montebello Ave
- 4007 E San Miguel Ave
- 4027 E San Miguel Ave
- 4001 E Montebello Ave
- 4042 E San Miguel Ave
- 4026 E Montebello Ave
- 4018 E Montebello Ave
- 4010 E San Juan Ave
- 4043 E Montebello Ave
- 4031 E San Miguel Ave
- 4032 E Montebello Ave
- 4002 E San Juan Ave






