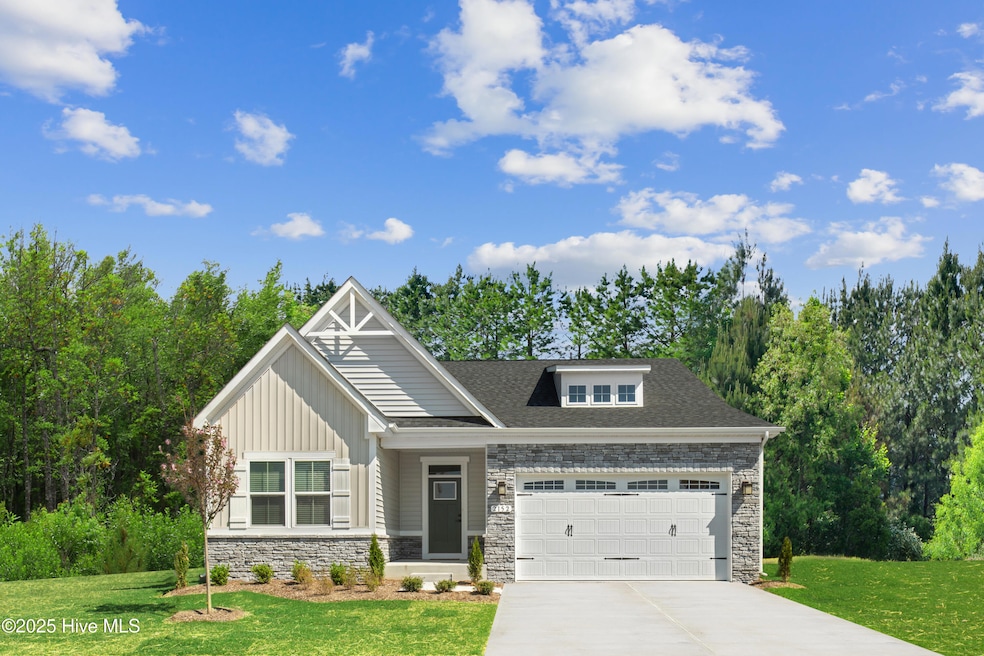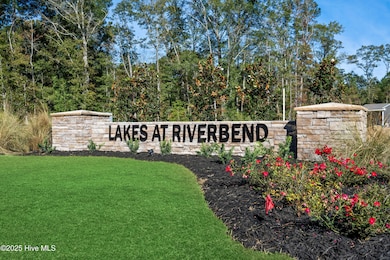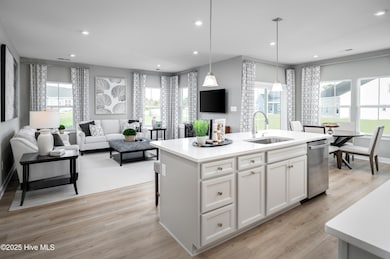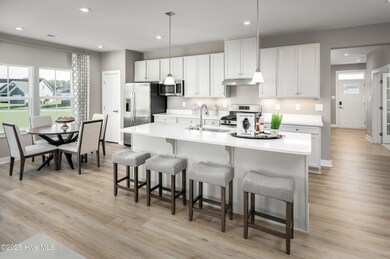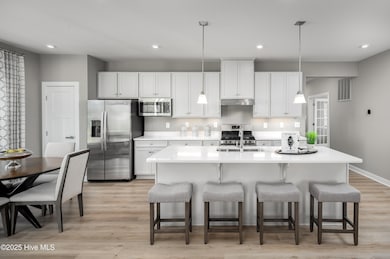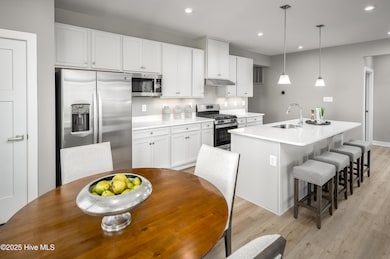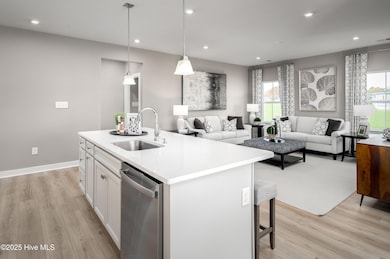4016 Farmfield Dr Navassa, NC 28451
Estimated payment $2,591/month
Highlights
- Fitness Center
- Community Pool
- Covered Patio or Porch
- Clubhouse
- Pickleball Courts
- 2 Car Attached Garage
About This Home
Quick Move-In Opportunity - Ready This December!Welcome to Lakes at Riverbend by Ryan Homes, where coastal living meets convenience. This Bramante Ranch offers an open-concept design perfect for modern lifestyles. The bright foyer leads to a gourmet kitchen with a spacious island, flowing seamlessly into the family room and covered porch--ideal for entertaining or relaxing.The first-floor owner's suite features a tray ceiling, spa-inspired bath with dual vanities, and a walk-in closet. Additional highlights include premium finishes and custom upgrades throughout.Community Features:Minutes from Historic Downtown Wilmington, area beaches, and ILM AirportResort-style amenities coming soon: 5,000+ sq. ft. clubhouse, fitness center, pool, pickleball, bocce ball & moreSpecial Incentive: $5,000 in closing cost assistance available!Don't wait--this home is ready for you this December. Schedule your showing today!
Open House Schedule
-
Friday, November 28, 202511:00 am to 4:00 pm11/28/2025 11:00:00 AM +00:0011/28/2025 4:00:00 PM +00:00Add to Calendar
-
Saturday, November 29, 202511:00 am to 4:00 pm11/29/2025 11:00:00 AM +00:0011/29/2025 4:00:00 PM +00:00Add to Calendar
Home Details
Home Type
- Single Family
Year Built
- Built in 2025
Lot Details
- 6,534 Sq Ft Lot
- Interior Lot
- Irrigation
- Property is zoned PUD
HOA Fees
- $180 Monthly HOA Fees
Home Design
- Slab Foundation
- Wood Frame Construction
- Architectural Shingle Roof
- Stick Built Home
Interior Spaces
- 1,601 Sq Ft Home
- 1-Story Property
- Combination Dining and Living Room
- Attic Access Panel
- Washer and Dryer Hookup
Kitchen
- Range
- Dishwasher
- Kitchen Island
- Disposal
Flooring
- Carpet
- Tile
- Luxury Vinyl Plank Tile
Bedrooms and Bathrooms
- 3 Bedrooms
- 2 Full Bathrooms
- Walk-in Shower
Parking
- 2 Car Attached Garage
- Front Facing Garage
- Garage Door Opener
- Driveway
Schools
- Lincoln Elementary School
- Leland Middle School
- North Brunswick High School
Utilities
- Forced Air Zoned Heating System
- Heating System Uses Natural Gas
- Programmable Thermostat
- Tankless Water Heater
- Natural Gas Water Heater
- Municipal Trash
Additional Features
- ENERGY STAR/CFL/LED Lights
- Covered Patio or Porch
Listing and Financial Details
- Tax Lot 77
- Assessor Parcel Number 023cb077
Community Details
Overview
- Lakes At Riverbend HOA, Phone Number (910) 679-3012
- Lakes At Riverbend Subdivision
- Maintained Community
Amenities
- Clubhouse
Recreation
- Pickleball Courts
- Community Playground
- Fitness Center
- Community Pool
- Trails
Map
Home Values in the Area
Average Home Value in this Area
Property History
| Date | Event | Price | List to Sale | Price per Sq Ft |
|---|---|---|---|---|
| 11/21/2025 11/21/25 | For Sale | $384,000 | -- | $240 / Sq Ft |
Source: Hive MLS
MLS Number: 100542484
- 4025 Farmfield Dr
- 4009 Farmfield Dr
- 4077 Farmfield Dr
- 4081 Farmfield Dr
- 4085 Farmfield Dr
- 4073 Farmfield Dr
- Dominica Spring Plan at Lakes at Riverbend - Ranches
- Grand Cayman Plan at Lakes at Riverbend - Ranches
- Eden Cay Plan at Lakes at Riverbend - Ranches
- Grand Bahama Plan at Lakes at Riverbend - Ranches
- Bramante Ranch Plan at Lakes at Riverbend - Single Family Homes
- Palladio Ranch Plan at Lakes at Riverbend - Single Family Homes
- Greenwood Plan at Lakes at Riverbend - Single Family Homes
- Palladio 2 Story Plan at Lakes at Riverbend - Single Family Homes
- Bramante 2-Story Plan at Lakes at Riverbend - Single Family Homes
- Anderson Plan at Lakes at Riverbend - Single Family Homes
- 4069 Farmfield Dr
- 4017 Farmfield Dr
- 4057 Farmfield Dr
- 4089 Farmfield Dr
- 922 Daylily Cir
- 9488 Huckabee Dr NE
- 9504 Huckabee Dr NE
- 304 Bedstone Dr
- 1316 John Swann St
- 309 Robin Ct Unit A
- 7434 Julius Dr NE
- 1032 Lake Norman Ln
- 1408 Parkland Way
- 6060 Beckington Dr
- 6032 Beckington Dr
- 3205 Mt Misery Rd NE
- 6012 Beckington Dr
- 135 Dresser Ln Unit 9307.1409287
- 135 Dresser Ln Unit 10307.1409293
- 135 Dresser Ln Unit 10305.1409292
- 135 Dresser Ln Unit 10303.1409290
- 135 Dresser Ln Unit 9107.1409270
- 135 Dresser Ln Unit 9102.1409268
- 135 Dresser Ln Unit 10302.1409289
