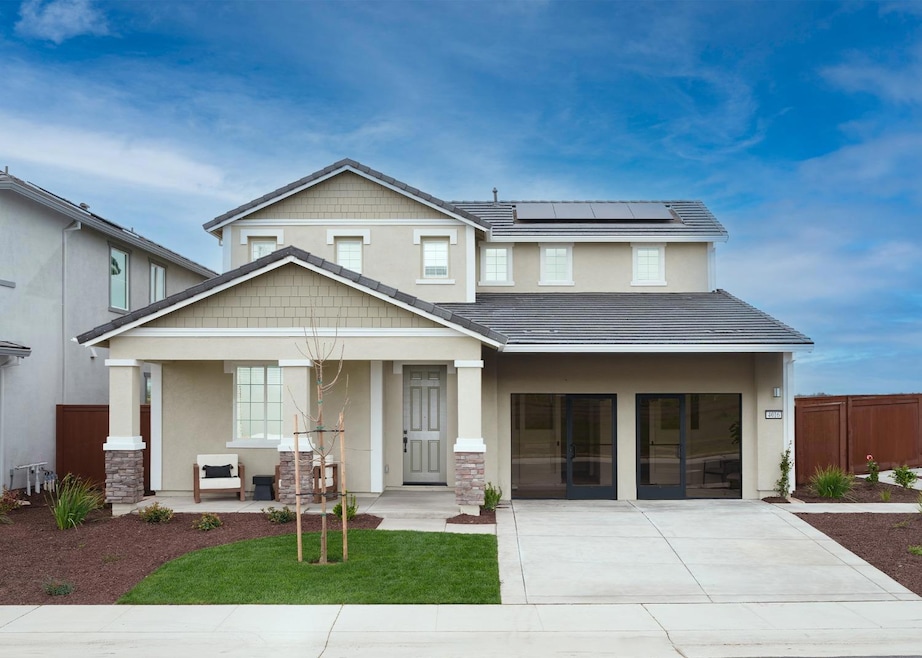FULLY LANDSCAPED, NEVER LIVED IN MODEL HOME FOR SALE! Welcome to this beautiful 2393 sq. ft. 2 story 4-bed,3-bath Lennar Model Home where thoughtful design and everyday comfort come together. Custom finishes and smart home technology are abundant throughout. Enjoy the professionally designed backyard oasis, thoughtfully crafted by a landscape architect to blend beauty, function, and outdoor living. The gourmet kitchen is equipped with granite countertops, a full-height subway tile backsplash, European-style maple cabinetry, Frigidaire® stainless steel appliances, including a 36-inch gas cooktop,convection oven, microwave, and a fingerprint-resistant refrigerator. The open-concept layout connects the kitchen, dining, and living areas, enhanced by 18-inch tile flooring and designer-selected finishes. The owner's suite offers a spacious walk-in closet, surface engineered marble vanity, dual undermount sinks, and a walk-in shower with engineered marble surround and glass enclosure. We are thrilled that you have the choice to either Lease or Own the solar! Don't miss out on the opportunity to own a designer appointed model today!

