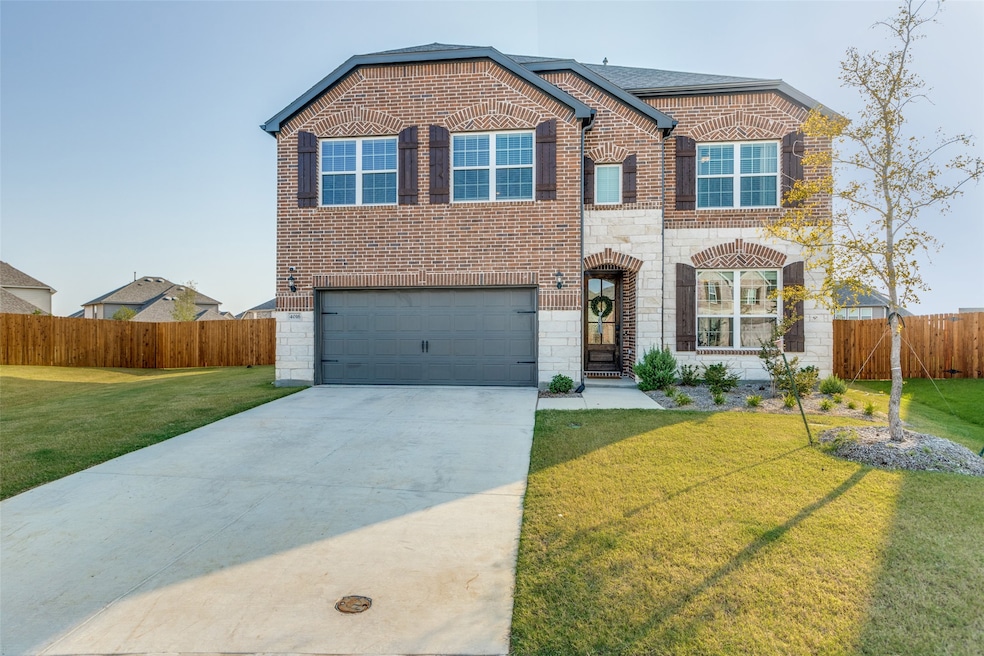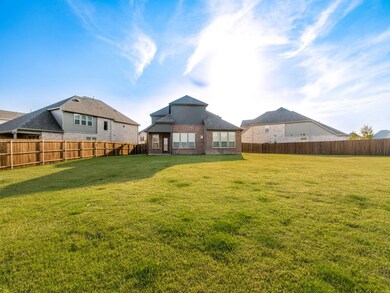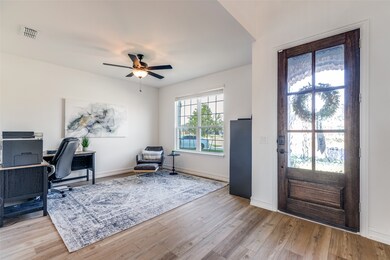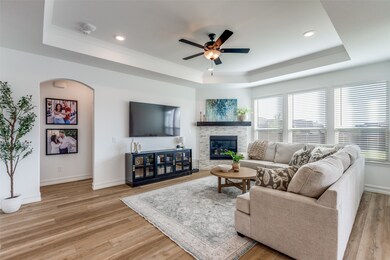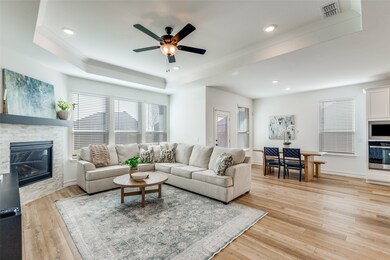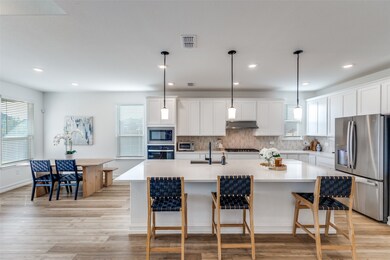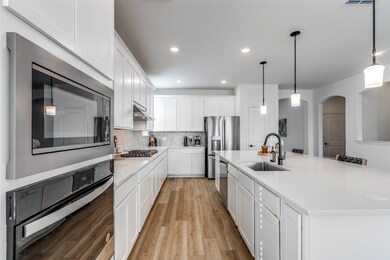4016 Maida Rd McKinney, TX 75071
North McKinney NeighborhoodEstimated payment $4,073/month
Highlights
- 0.37 Acre Lot
- Open Floorplan
- Wood Flooring
- Scott Morgan Johnson Middle School Rated A-
- Traditional Architecture
- Private Yard
About This Home
Welcome to 4016 Maida Rd, a beautifully finished 4-bedroom, 3 full and 1 half-bath home in McKinney that combines everyday comfort with thoughtful upgrades. The open floor plan features a spacious living room with a trayed ceiling, a private study with built-ins, and a chef’s kitchen complete with stainless steel appliances, farmhouse sink, vent hood, 5-burner stove, oversized island, Lazy Susan cabinet, and pull-out drawers. Also on the first floor is the primary suite which offers a relaxing retreat with a spa-inspired bath featuring double vanities, a soaking tub, and a separate shower. Upstairs, you'll find a game room, 3 secondary bedrooms, and 2 bathrooms. For entertainment, the home boasts a dedicated theatre room with a wall-mounted screen, 4K projector, and immersive surround sound. Modern convenience comes standard with smart home features including a full security system with front and back cameras linked to your iPhone, fiber internet with two WiFi adapters, and a smart irrigation system with rain monitoring. Step outside to a large landscaped backyard with a covered patio, natural gas line for grilling, and a garage switch for easy holiday lighting. With a two-car front-entry garage, ample storage throughout, and a prime location in one of McKinney’s most desirable neighborhoods, this home offers the perfect blend of style, technology, and comfort.
Listing Agent
Allie Beth Allman & Assoc. Brokerage Phone: 214-354-8866 License #0578644 Listed on: 09/08/2025

Home Details
Home Type
- Single Family
Est. Annual Taxes
- $1,860
Year Built
- Built in 2024
Lot Details
- 0.37 Acre Lot
- Private Entrance
- High Fence
- Wood Fence
- Landscaped
- Interior Lot
- Irrigation Equipment
- Private Yard
- Lawn
- Back Yard
HOA Fees
- $100 Monthly HOA Fees
Parking
- 2 Car Attached Garage
- Enclosed Parking
- Inside Entrance
- Parking Accessed On Kitchen Level
- Front Facing Garage
- Single Garage Door
- Garage Door Opener
Home Design
- Traditional Architecture
- Brick Exterior Construction
- Slab Foundation
- Shingle Roof
Interior Spaces
- 3,393 Sq Ft Home
- 2-Story Property
- Open Floorplan
- Home Theater Equipment
- Wired For Sound
- Built-In Features
- Gas Log Fireplace
- Family Room with Fireplace
Kitchen
- Eat-In Kitchen
- Gas Oven
- Gas Cooktop
- Kitchen Island
- Farmhouse Sink
Flooring
- Wood
- Tile
Bedrooms and Bathrooms
- 4 Bedrooms
- Walk-In Closet
- Double Vanity
- Soaking Tub
Laundry
- Laundry in Utility Room
- Dryer
- Washer
Home Security
- Wireless Security System
- Carbon Monoxide Detectors
Outdoor Features
- Covered Patio or Porch
Schools
- Johnson Elementary School
- Mckinney North High School
Utilities
- Central Air
- High Speed Internet
Community Details
- Association fees include all facilities, management, ground maintenance
- Erwin Farms HOA
- Erwin Farms Ph 4 Subdivision
Listing and Financial Details
- Legal Lot and Block 55 / P
- Assessor Parcel Number R1308900P05501
Map
Home Values in the Area
Average Home Value in this Area
Tax History
| Year | Tax Paid | Tax Assessment Tax Assessment Total Assessment is a certain percentage of the fair market value that is determined by local assessors to be the total taxable value of land and additions on the property. | Land | Improvement |
|---|---|---|---|---|
| 2025 | $1,860 | $686,746 | $203,000 | $483,746 |
| 2024 | -- | $105,000 | $105,000 | -- |
Property History
| Date | Event | Price | List to Sale | Price per Sq Ft |
|---|---|---|---|---|
| 10/17/2025 10/17/25 | Price Changed | $725,000 | -1.4% | $214 / Sq Ft |
| 09/21/2025 09/21/25 | Price Changed | $735,000 | -5.2% | $217 / Sq Ft |
| 09/08/2025 09/08/25 | For Sale | $775,000 | -- | $228 / Sq Ft |
Purchase History
| Date | Type | Sale Price | Title Company |
|---|---|---|---|
| Special Warranty Deed | -- | None Listed On Document | |
| Special Warranty Deed | -- | None Listed On Document |
Mortgage History
| Date | Status | Loan Amount | Loan Type |
|---|---|---|---|
| Open | $540,980 | New Conventional | |
| Closed | $540,980 | New Conventional |
Source: North Texas Real Estate Information Systems (NTREIS)
MLS Number: 21053785
APN: R-13089-00P-0550-1
- 4116 Adelaide Dr
- 3901 Forged Way
- Celeste Plan at Erwin Farms - Premier
- Aurora Plan at Erwin Farms - Classic
- Melrose II Plan at Erwin Farms - Classic
- Blackberry Plan at Erwin Farms - Classic
- Cameron Plan at Erwin Farms - Premier
- 4001 Maida Rd
- 3613 Aberavon St
- 3924 Calderwood Dr
- 4013 Calderwood Dr
- 3912 Calderwood Dr
- 3717 Saint Croix Ave
- 3900 Calderwood Dr
- 3917 Calderwood Dr
- 3913 Calderwood Dr
- 3525 Aberavon St
- 3901 Calderwood Dr
- 3601 Aberavon St
- 3605 Aberavon St
- 3209 Simmental Dr
- 3124 Swather Dr
- 3105 Euclid Way
- 2901 Black Walnut St
- 3620 Venetian Ct
- 2540 Brinlee Branch Ln
- 2536 Brinlee Branch Ln
- 2800 Briargrove Ln
- 2512 Brinlee Branch Ln
- 4824 Lunker St
- 2900 Bluffs Ct
- 2600 N Lake Forest Dr Unit 201
- 2600 N Lake Forest Dr Unit 103
- 2600 N Lake Forest Dr Unit 947
- 2933 High Pointe Blvd
- 2841 Bluffs Ct
- 2928 Frontier Ln
- 4300 N Hardin Blvd
- 2905 High Pointe Blvd
- 2812 Bluejack Rd
