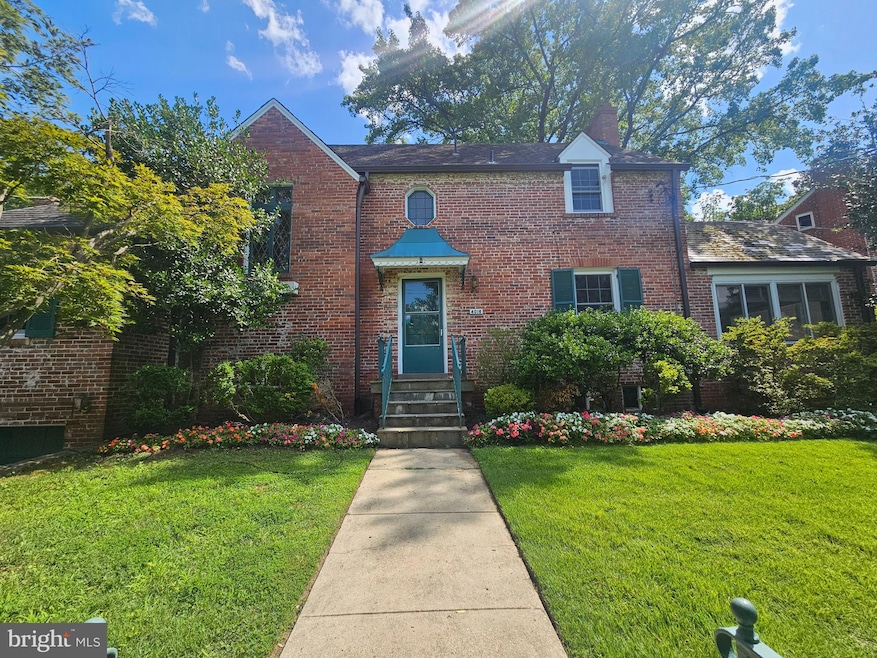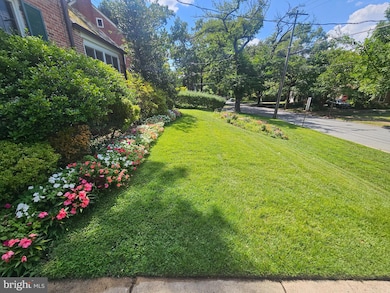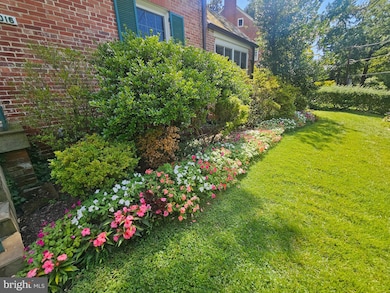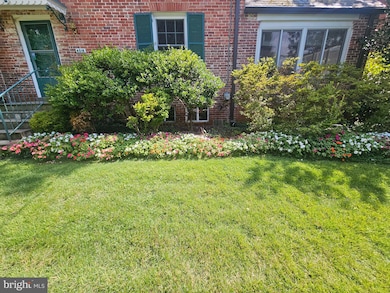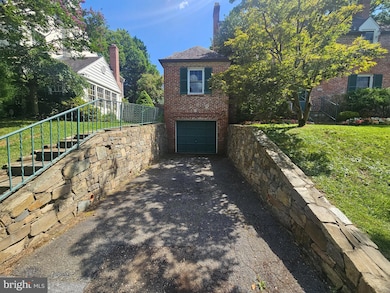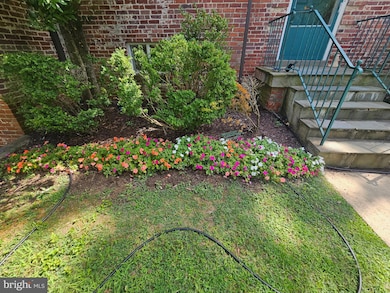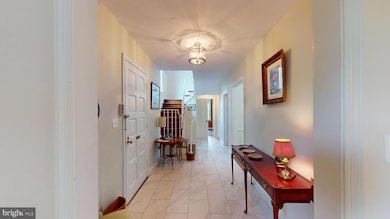4016 Oliver St Chevy Chase, MD 20815
Chevy Chase Village NeighborhoodEstimated payment $10,410/month
Highlights
- Concrete Pool
- View of Trees or Woods
- Traditional Architecture
- Westbrook Elementary School Rated A
- Wooded Lot
- Wood Flooring
About This Home
Welcome to your dream home in the highly coveted Chevy Chase Village! This exceptional residence, built as the neighborhood builder’s own home, showcases the finest craftsmanship and top-quality materials throughout. With 4 spacious bedrooms and 3.5 elegant bathrooms, including a convenient entry-level bedroom, this home exudes both comfort and luxury. Meticulously restored in 2009 with high-quality slate, this roof not only enhances the home's classic appeal but also offers superior protection and longevity. Built to last, this home features a robust foundation and solid walls that provide exceptional stability and peace of mind. This home has been thoughtfully updated with recent enhancements to ensure both comfort and functionality. In 2022, six-inch leaf-guard gutters were installed, designed to effectively manage rainwater and reduce maintenance. The majority of windows were replaced in 2023, offering improved energy efficiency and a fresh, modern look. Additionally, an underground drainage system has been integrated to further safeguard the property against water issues. Inside, experience the pinnacle of luxury with these exquisite hardwood floors, the filet mignon of flooring. Crafted from premium materials and expertly installed, these floors elevate the entire space, making every step a statement of sophistication. Impress your guests in this generously sized formal dining room, designed for elegant entertaining and memorable gatherings. The heated and cooled sunroom provides a versatile space for relaxation year-round, while the finished basement provides valuable additional living space, ideal for a home office, playroom, or media center. Dive into relaxation with this well-maintained pool, featuring a fully operational filtration system. Whether you're hosting summer gatherings or simply unwinding, this inviting pool offers a refreshing retreat in your own backyard. An attached one-car garage adds practicality and convenience to this already impressive home. Situated in a prime location, this home is walking distance to Chevy Chase Circle and Friendship Heights, where the metro is located. Nestled on a picturesque hill adjacent to the largest park in Chevy Chase Village, this home offers a serene and scenic setting. Enjoy the benefits of low traffic and minimal noise, as the property is situated on a quiet street, far from the hustle and bustle of major thoroughfares. This peaceful environment ensures a restful retreat while still providing convenient access to local amenities and green spaces. This cherished home has been lovingly maintained by the same family for 75 years, a testament to its enduring quality and the exceptional care it has received. This long-term ownership reflects a deep sense of pride and dedication, ensuring that the property has been consistently cared for and thoughtfully preserved. Experience the legacy of this well-kept home, ready to offer new memories to its next owner.
Listing Agent
(301) 672-3687 milissa.alonso@cbmove.com Coldwell Banker Realty License #0225259534 Listed on: 08/07/2024

Home Details
Home Type
- Single Family
Est. Annual Taxes
- $16,765
Year Built
- Built in 1941
Lot Details
- 7,964 Sq Ft Lot
- North Facing Home
- Landscaped
- Extensive Hardscape
- Corner Lot
- Wooded Lot
- Backs to Trees or Woods
- Back, Front, and Side Yard
- Property is in good condition
- Property is zoned R60
Parking
- 1 Car Attached Garage
- Basement Garage
- Front Facing Garage
- Side Facing Garage
- Driveway
- On-Street Parking
Property Views
- Woods
- Garden
Home Design
- Traditional Architecture
- Brick Exterior Construction
- Block Foundation
- Slate Roof
Interior Spaces
- Property has 3 Levels
- Crown Molding
- Wood Ceilings
- Brick Wall or Ceiling
- High Ceiling
- 2 Fireplaces
- Brick Fireplace
- Double Pane Windows
- Bay Window
- Double Door Entry
- Formal Dining Room
- Electric Dryer
Kitchen
- Breakfast Area or Nook
- Electric Oven or Range
- Stove
- Built-In Microwave
- Dishwasher
Flooring
- Wood
- Tile or Brick
Bedrooms and Bathrooms
Basement
- Heated Basement
- Walk-Up Access
- Interior and Exterior Basement Entry
- Laundry in Basement
Pool
- Concrete Pool
- In Ground Pool
- Poolside Lot
Utilities
- Central Air
- Back Up Electric Heat Pump System
- Electric Water Heater
Additional Features
- Energy-Efficient Windows
- Rain Gutters
Community Details
- No Home Owners Association
- Chevy Chase Village Subdivision
Listing and Financial Details
- Tax Lot P25
- Assessor Parcel Number 160700452766
Map
Home Values in the Area
Average Home Value in this Area
Tax History
| Year | Tax Paid | Tax Assessment Tax Assessment Total Assessment is a certain percentage of the fair market value that is determined by local assessors to be the total taxable value of land and additions on the property. | Land | Improvement |
|---|---|---|---|---|
| 2025 | $16,765 | $1,417,100 | $878,600 | $538,500 |
| 2024 | $16,765 | $1,362,133 | $0 | $0 |
| 2023 | $16,140 | $1,307,167 | $0 | $0 |
| 2022 | $14,766 | $1,252,200 | $836,700 | $415,500 |
| 2021 | $13,410 | $1,187,533 | $0 | $0 |
| 2020 | $15,692 | $1,122,867 | $0 | $0 |
| 2019 | $15,145 | $1,058,200 | $760,700 | $297,500 |
| 2018 | $15,188 | $1,051,967 | $0 | $0 |
| 2017 | $15,469 | $1,045,733 | $0 | $0 |
| 2016 | $10,306 | $1,039,500 | $0 | $0 |
| 2015 | $10,306 | $1,002,467 | $0 | $0 |
| 2014 | $10,306 | $965,433 | $0 | $0 |
Property History
| Date | Event | Price | List to Sale | Price per Sq Ft |
|---|---|---|---|---|
| 08/24/2025 08/24/25 | Price Changed | $1,699,999 | 0.0% | $543 / Sq Ft |
| 08/24/2025 08/24/25 | For Sale | $1,699,999 | -5.6% | $543 / Sq Ft |
| 08/20/2025 08/20/25 | Off Market | $1,799,999 | -- | -- |
| 06/16/2025 06/16/25 | Pending | -- | -- | -- |
| 06/01/2025 06/01/25 | Price Changed | $1,799,999 | -5.3% | $575 / Sq Ft |
| 05/14/2025 05/14/25 | Price Changed | $1,899,999 | -5.0% | $607 / Sq Ft |
| 04/14/2025 04/14/25 | Price Changed | $1,999,999 | 0.0% | $639 / Sq Ft |
| 04/14/2025 04/14/25 | For Sale | $1,999,999 | -12.1% | $639 / Sq Ft |
| 12/28/2024 12/28/24 | Off Market | $2,275,000 | -- | -- |
| 11/01/2024 11/01/24 | Price Changed | $2,275,000 | -1.1% | $726 / Sq Ft |
| 08/07/2024 08/07/24 | For Sale | $2,300,000 | 0.0% | $734 / Sq Ft |
| 11/01/2022 11/01/22 | Rented | $5,900 | 0.0% | -- |
| 10/04/2022 10/04/22 | Price Changed | $5,900 | -14.5% | $3 / Sq Ft |
| 08/21/2022 08/21/22 | For Rent | $6,900 | +53.3% | -- |
| 03/01/2021 03/01/21 | Rented | $4,500 | 0.0% | -- |
| 01/18/2021 01/18/21 | For Rent | $4,500 | 0.0% | -- |
| 01/11/2021 01/11/21 | Off Market | $4,500 | -- | -- |
| 01/11/2021 01/11/21 | For Rent | $4,500 | -- | -- |
Purchase History
| Date | Type | Sale Price | Title Company |
|---|---|---|---|
| Deed | -- | -- | |
| Deed Of Distribution | -- | None Available | |
| Deed | -- | -- |
Source: Bright MLS
MLS Number: MDMC2142284
APN: 07-00452766
- 44 Grafton St
- 5804 Cedar Pkwy
- 5413 Center St
- 32 W Irving St
- 5604 Western Ave
- 5 Chevy Chase Cir
- 5600 Wisconsin Ave Unit 201
- 5600 Wisconsin Ave Unit 305
- 4301 Military Rd NW Unit 306
- 4301 Military Rd NW Unit 202
- 5630 Wisconsin Ave Unit 506
- 16 W Lenox St
- 5500 Friendship Blvd
- 4515 Willard Ave
- 4515 Willard Ave Unit 1208S
- 4515 Willard Ave
- 4515 Willard Ave
- 4515 Willard Ave
- 4515 Willard Ave
- 4515 Willard Ave
- 4301 Military Rd NW Unit 208
- 4301 Military Rd NW Unit 202
- 5500 Friendship Blvd Unit 1917N
- 4515 Willard Ave
- 4515 Willard Ave
- 4515 Willard Ave
- 4515 Willard Ave
- 5500 Friendship Blvd
- 5500 Friendship Blvd Unit 1221N
- 5500 Friendship Blvd
- 4515 Willard Ave
- 5500 Friendship Blvd
- 4515 Willard Ave
- 5500 Friendship Blvd
- 4515 Willard Ave Unit 516S
- 4550 N Park Ave Unit 703
- 4601 N Park Ave
- 4601 N Park Ave
- 5335 42nd Place NW Unit 6
- 5335 42nd Place NW Unit 6
