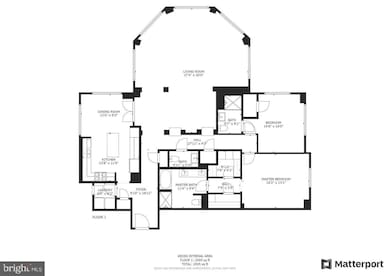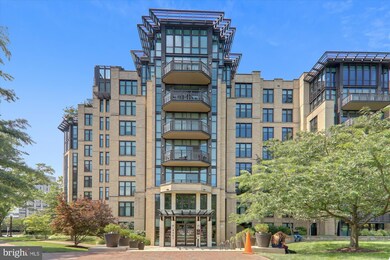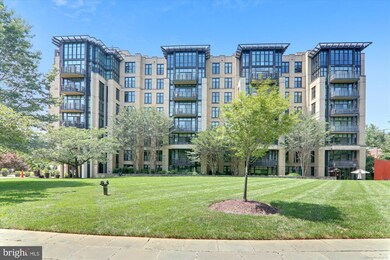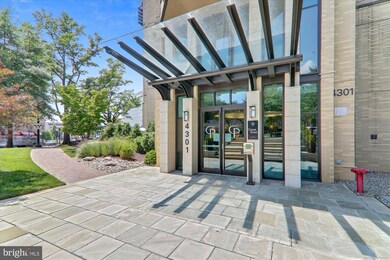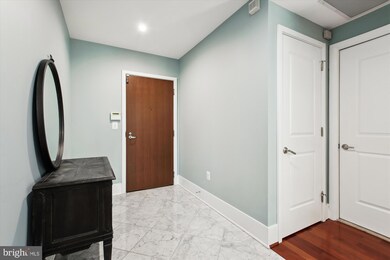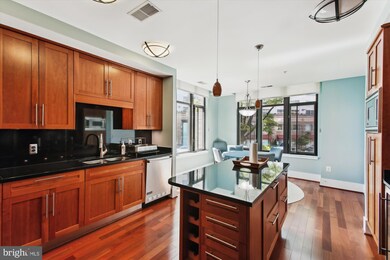Chase Point 4301 Military Rd NW Unit 202 Washington, DC 20015
Friendship Heights NeighborhoodHighlights
- Concierge
- 2-minute walk to Friendship Heights
- Gourmet Kitchen
- Janney Elementary School Rated A
- Fitness Center
- 4-minute walk to Western Grove Urban Park
About This Home
Absolutely stunning 2 bed/2.5 bath condo with parking in Friendship Heights. This luxurious, corner unit features an expansive floor plan with a wall of floor to ceiling windows providing panoramic views. Enjoy soaring ceilings, Brazilian mahogany flooring and high-end finishes throughout. Chef's kitchen boasts a large granite island with breakfast bar seating, Viking stainless steel appliances, wine cooler, ample cabinetry and opens up the sun-filled dining room. Primary suite features his & her walk in closets and luxury bath with dual vanities, glass shower, tub and custom tiling. The second suite also features a luxury bath. Washer/dryer in unit and storage unit included. 1960 square feet of living space! Amenity rich building features concierge, gym, meeting/lounge areas and outdoor courtyard. Conveniently located just steps from Whole Foods, The Collection at Chevy Chase shops and Friendship Heights metro.
Condo Details
Home Type
- Condominium
Est. Annual Taxes
- $10,516
Year Built
- Built in 2007
Parking
- Garage Door Opener
Home Design
- Contemporary Architecture
- Brick Exterior Construction
Interior Spaces
- 1,906 Sq Ft Home
- Property has 1 Level
- Open Floorplan
- Formal Dining Room
- Wood Flooring
Kitchen
- Gourmet Kitchen
- Gas Oven or Range
- Six Burner Stove
- Range Hood
- <<microwave>>
- Ice Maker
- Dishwasher
- Stainless Steel Appliances
- Kitchen Island
- Upgraded Countertops
- Disposal
Bedrooms and Bathrooms
- 2 Main Level Bedrooms
- En-Suite Bathroom
- Walk-In Closet
- Soaking Tub
Laundry
- Dryer
- Washer
Utilities
- Central Air
- Cooling System Utilizes Natural Gas
- Vented Exhaust Fan
- Electric Baseboard Heater
- Natural Gas Water Heater
Additional Features
- Accessible Elevator Installed
- Patio
- Property is in excellent condition
Listing and Financial Details
- Residential Lease
- Security Deposit $6,750
- Rent includes parking, trash removal, water
- 24-Month Min and 48-Month Max Lease Term
- Available 7/25/25
- Assessor Parcel Number 1663//2014
Community Details
Overview
- No Home Owners Association
- Association fees include custodial services maintenance, exterior building maintenance, management, reserve funds, snow removal, trash, security gate
- High-Rise Condominium
- Chevy Chase Community
- Chevy Chase Subdivision
Amenities
- Concierge
- Community Center
- Party Room
Recreation
Pet Policy
- Pets Allowed
Map
About Chase Point
Source: Bright MLS
MLS Number: DCDC2203026
APN: 1663-2014
- 5342 42nd Place NW
- 5403 Center St
- 5323 42nd St NW
- 5413 Center St
- 4319 Harrison St NW Unit 6
- 4335 Harrison St NW Unit 2
- 5201b Wisconsin Ave NW Unit 302
- 4343 Harrison St NW Unit 6
- 5500 Friendship Blvd Unit 2019N
- 5500 Friendship Blvd
- 5500 Friendship Blvd
- 4515 Willard Ave
- 4515 Willard Ave Unit 502
- 4515 Willard Ave Unit 915S
- 5500 Friendship Blvd
- 5500 Friendship Blvd
- 5500 Friendship Blvd
- 5500 Friendship Blvd Unit 1221N
- 4515 Willard Ave Unit 1111S
- 4515 Willard Ave Unit 283P
- 4301 Military Rd NW Unit 208
- 5455 Washington Ave NW
- 5335 42nd Place NW
- 5335 42nd Place NW
- 5335 42nd Place NW
- 5300 Wisconsin Ave NW Unit PH29/VARIES
- 5300 Wisconsin Ave NW Unit PH5/VARIES
- 5300 Wisconsin Ave NW Unit 533/VARIES
- 5300 Wisconsin Ave NW Unit 213/VARIES
- 5300 Wisconsin Ave NW Unit TH7/VARIES
- 5300 Wisconsin Ave NW Unit 324/VARIES
- 5300 Wisconsin Ave NW Unit 333/VARIES
- 5300 Wisconsin Ave NW Unit 313/VARIES
- 5300 Wisconsin Ave NW Unit TH11/VARIES
- 5300 Wisconsin Ave NW Unit TH8/VARIES
- 5300 Wisconsin Ave NW Unit PH6 /VARIES
- 5300 Wisconsin Ave NW Unit 519 /VARIES
- 5300 Wisconsin Ave NW Unit 203/VARIES
- 5300 Wisconsin Ave NW
- 4319 Harrison St NW Unit 6

