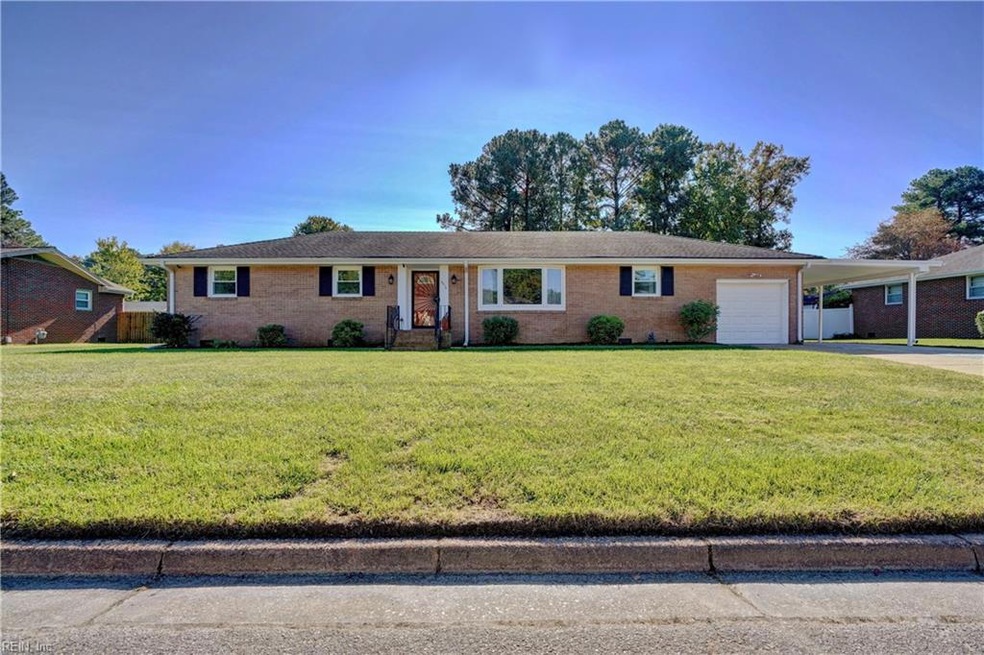
4016 Sun Valley Crescent Chesapeake, VA 23321
Western Branch NeighborhoodHighlights
- City Lights View
- Transitional Architecture
- Hydromassage or Jetted Bathtub
- Western Branch High School Rated A-
- Wood Flooring
- Attic
About This Home
As of November 2024Stunning, move-in ready 3BD/2BA brick ranch in Western Branch! This home features a freshly painted interior, all hard surface flooring throughout & new interior lighting. Kitchen features new refrigerator (2024), TWO ovens (gas range & wall oven), microwave, granite counters, tile backsplash, under-counter lighting & a breakfast bar. Never worry about losing power in a storm since THIS home comes with a whole house stand-by generator. All kitchen & laundry appliances will convey. RING doorbell, 6 security cameras & DVR with monitor will also convey. Big backyard (1/3 acre lot) with a shed for storage, raised garden bed ready for planting & compost bin. Brand new overhead garage door (9/2024), RUUD 3.5 ton HVAC system (installed 12/2022; cleaned/tuned up on 9/30/2024), 50 gal water heater (12/2019), 6" seamless guttering (2016), 30 yr architectural roof (2011). This home is wired for fiber optic high-speed internet through Verizon FIOS! NO HOA! See this one before it's gone.
Home Details
Home Type
- Single Family
Est. Annual Taxes
- $3,247
Year Built
- Built in 1968
Lot Details
- 0.35 Acre Lot
- Property is zoned R10S
Home Design
- Transitional Architecture
- Brick Exterior Construction
- Asphalt Shingled Roof
Interior Spaces
- 2,315 Sq Ft Home
- 1-Story Property
- Bar
- Ceiling Fan
- Window Treatments
- Entrance Foyer
- Screened Porch
- Utility Room
- City Lights Views
- Crawl Space
- Storm Doors
Kitchen
- Breakfast Area or Nook
- Gas Range
- Microwave
- Dishwasher
Flooring
- Wood
- Laminate
- Ceramic Tile
Bedrooms and Bathrooms
- 3 Bedrooms
- En-Suite Primary Bedroom
- Walk-In Closet
- 2 Full Bathrooms
- Hydromassage or Jetted Bathtub
Laundry
- Laundry on main level
- Dryer
- Washer
Attic
- Scuttle Attic Hole
- Pull Down Stairs to Attic
Parking
- 1 Car Attached Garage
- Carport
Schools
- Southwestern Elementary School
- Jolliff Middle School
- Western Branch High School
Utilities
- Central Air
- Heating System Uses Natural Gas
- Gas Water Heater
- Cable TV Available
Additional Features
- Standby Generator
- Storage Shed
Community Details
- No Home Owners Association
- Cedar Grove Acres Subdivision
Ownership History
Purchase Details
Home Financials for this Owner
Home Financials are based on the most recent Mortgage that was taken out on this home.Purchase Details
Home Financials for this Owner
Home Financials are based on the most recent Mortgage that was taken out on this home.Similar Homes in Chesapeake, VA
Home Values in the Area
Average Home Value in this Area
Purchase History
| Date | Type | Sale Price | Title Company |
|---|---|---|---|
| Bargain Sale Deed | $380,000 | Fidelity National Title | |
| Bargain Sale Deed | $380,000 | Fidelity National Title | |
| Warranty Deed | $226,000 | Attorney |
Mortgage History
| Date | Status | Loan Amount | Loan Type |
|---|---|---|---|
| Open | $335,775 | FHA | |
| Closed | $335,775 | FHA | |
| Previous Owner | $180,800 | New Conventional |
Property History
| Date | Event | Price | Change | Sq Ft Price |
|---|---|---|---|---|
| 11/22/2024 11/22/24 | Sold | $380,000 | 0.0% | $164 / Sq Ft |
| 11/04/2024 11/04/24 | Pending | -- | -- | -- |
| 10/25/2024 10/25/24 | For Sale | $380,000 | -- | $164 / Sq Ft |
Tax History Compared to Growth
Tax History
| Year | Tax Paid | Tax Assessment Tax Assessment Total Assessment is a certain percentage of the fair market value that is determined by local assessors to be the total taxable value of land and additions on the property. | Land | Improvement |
|---|---|---|---|---|
| 2024 | $3,413 | $337,900 | $110,000 | $227,900 |
| 2023 | $2,915 | $321,500 | $110,000 | $211,500 |
| 2022 | $2,898 | $286,900 | $95,000 | $191,900 |
| 2021 | $2,616 | $249,100 | $75,000 | $174,100 |
| 2020 | $2,555 | $243,300 | $75,000 | $168,300 |
| 2019 | $2,504 | $238,500 | $75,000 | $163,500 |
| 2018 | $2,453 | $233,600 | $75,000 | $158,600 |
| 2017 | $2,346 | $223,400 | $75,000 | $148,400 |
| 2016 | $2,281 | $217,200 | $75,000 | $142,200 |
| 2015 | $2,281 | $217,200 | $75,000 | $142,200 |
| 2014 | $2,281 | $217,200 | $75,000 | $142,200 |
Agents Affiliated with this Home
-
Madonna Bossa

Seller's Agent in 2024
Madonna Bossa
World Class Realty
(757) 778-5968
4 in this area
96 Total Sales
-
Zavior Wilson

Buyer's Agent in 2024
Zavior Wilson
VA Realty Professionals
(757) 201-5896
1 in this area
13 Total Sales
Map
Source: Real Estate Information Network (REIN)
MLS Number: 10555947
APN: 0232001000390
- 4128 Sunkist Rd
- 4141 Sunkist Rd
- 4200 Airline Blvd
- 4025 Grand Isle Dr
- 4122 Riverside Dr
- 4205 Meander Way
- 3904 River Breeze Cir
- 904 Flintfield Crescent
- 4072 Sloop Trail
- 3973 Grand Isle Dr
- 4120 River Breeze Cir
- 3917 Sextant St
- 3861 Ahoy Dr
- 4248 East Rd
- 3904 Starboard Rd
- 3932 Sextant St
- 3912 Starboard Rd
- 4262 Schooner Trail
- 3704 Bosun Dr
- 1809 Spar St
