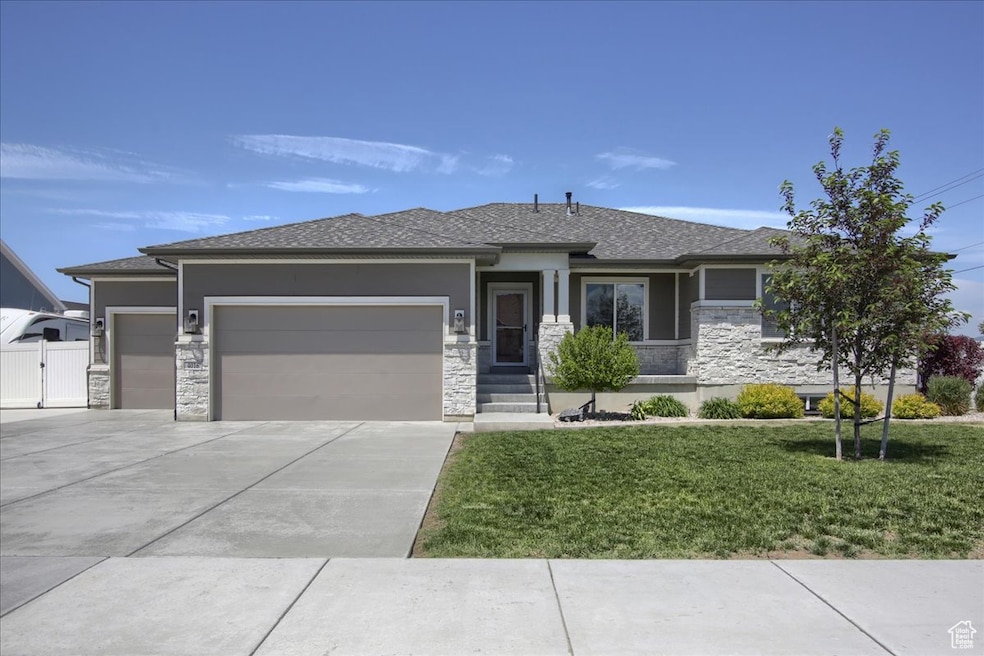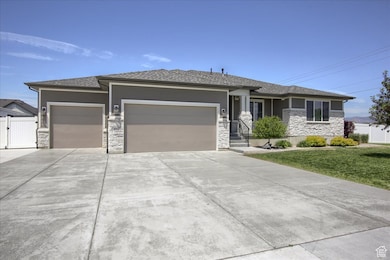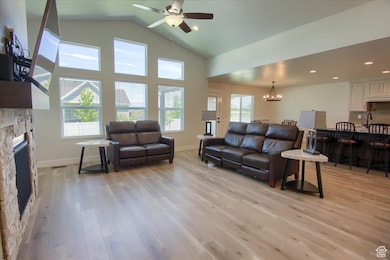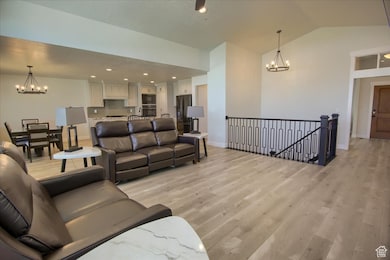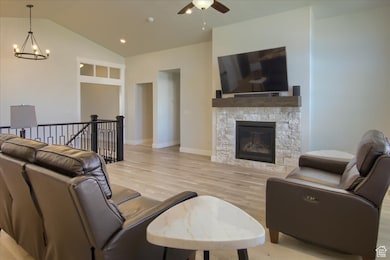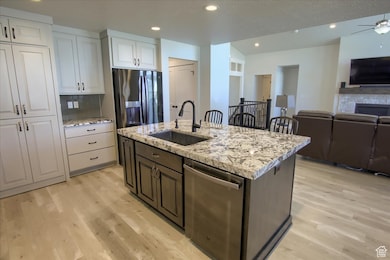
4016 W 625 S West Point, UT 84015
Estimated payment $4,950/month
Highlights
- Hot Property
- Mountain View
- Rambler Architecture
- RV or Boat Parking
- Vaulted Ceiling
- Main Floor Primary Bedroom
About This Home
Stunning Upgraded Model Home in Sought-After Neighborhood Welcome to this immaculate single-family home nestled in one of the area's most beautiful and well-established neighborhoods. Originally the model home for the development, this residence showcases premium upgrades throughout, offering a perfect blend of style, comfort, and functionality. Meticulously maintained and in pristine condition, the home features high-end finishes, custom design details, and thoughtful touches that set it apart. The open-concept layout creates a seamless flow between living spaces-ideal for both everyday living and entertaining. Located just minutes from highly rated elementary and middle schools, this home is perfect for families seeking convenience and community. Enjoy quick access to the West Davis Corridor-only 3 minutes away-and a smooth 30-minute commute to Salt Lake City International Airport. Don't miss this rare opportunity to own a turnkey home with luxury upgrades in a prime location! All information provided as a courtesy. Buyer to verify all.
Listing Agent
Berkshire Hathaway HomeServices Utah Properties (So Ogden) License #9389379 Listed on: 05/29/2025

Home Details
Home Type
- Single Family
Est. Annual Taxes
- $4,243
Year Built
- Built in 2020
Lot Details
- 0.32 Acre Lot
- Property is Fully Fenced
- Landscaped
- Corner Lot
- Property is zoned Single-Family
Parking
- 3 Car Attached Garage
- 6 Open Parking Spaces
- RV or Boat Parking
Home Design
- Rambler Architecture
- Stone Siding
- Stucco
Interior Spaces
- 3,723 Sq Ft Home
- 2-Story Property
- Vaulted Ceiling
- Gas Log Fireplace
- Double Pane Windows
- Blinds
- Entrance Foyer
- Great Room
- Den
- Mountain Views
- Electric Dryer Hookup
Kitchen
- Built-In Double Oven
- Gas Range
- Granite Countertops
- Disposal
Flooring
- Carpet
- Tile
Bedrooms and Bathrooms
- 5 Bedrooms | 2 Main Level Bedrooms
- Primary Bedroom on Main
- Walk-In Closet
- 3 Full Bathrooms
- Bathtub With Separate Shower Stall
Basement
- Walk-Out Basement
- Basement Fills Entire Space Under The House
Schools
- West Point Elementary And Middle School
- Syracuse High School
Utilities
- Forced Air Heating and Cooling System
- Natural Gas Connected
Additional Features
- Reclaimed Water Irrigation System
- Covered patio or porch
Community Details
- No Home Owners Association
- Bannock Subdivision
Listing and Financial Details
- Exclusions: Dryer, Refrigerator, Washer
- Assessor Parcel Number 15-012-0212
Map
Home Values in the Area
Average Home Value in this Area
Tax History
| Year | Tax Paid | Tax Assessment Tax Assessment Total Assessment is a certain percentage of the fair market value that is determined by local assessors to be the total taxable value of land and additions on the property. | Land | Improvement |
|---|---|---|---|---|
| 2024 | $4,243 | $392,150 | $101,431 | $290,719 |
| 2023 | $3,955 | $672,000 | $128,155 | $543,845 |
| 2022 | $6,997 | $388,300 | $67,147 | $321,153 |
| 2021 | $6,900 | $528,000 | $103,044 | $424,956 |
| 2020 | $1,191 | $163,205 | $86,905 | $76,300 |
Property History
| Date | Event | Price | Change | Sq Ft Price |
|---|---|---|---|---|
| 05/29/2025 05/29/25 | For Sale | $825,000 | -- | $222 / Sq Ft |
Purchase History
| Date | Type | Sale Price | Title Company |
|---|---|---|---|
| Special Warranty Deed | -- | Stewart Title Ins Agenc | |
| Special Warranty Deed | -- | Stewart Title Ins |
Mortgage History
| Date | Status | Loan Amount | Loan Type |
|---|---|---|---|
| Open | $646,300 | New Conventional | |
| Previous Owner | $223,500 | Unknown | |
| Previous Owner | $424,000 | Unknown | |
| Previous Owner | $424,000 | Unknown | |
| Previous Owner | $424,000 | New Conventional |
Similar Homes in the area
Source: UtahRealEstate.com
MLS Number: 2088106
APN: 15-012-0212
- 4078 W 750 S
- 4185 W 800 S
- 3649 W 800 S
- 3611 W 850 S
- 28 S 3830 W Unit 424
- 964 S 4475 W Unit 123
- 4 S 3830 W Unit 418
- 4436 W 1050 S Unit 104
- 6 S 3830 W Unit 417
- 20 3830 W Unit 445
- 3951 Baltimore Cir
- 4323 W 25 S
- 18 3830 W Unit 446
- 22 3830 W Unit 447
- 571 S 3350 W
- 3449 Jupiter Hills Dr
- 1107 S 4475 W
- 94 3830 W
- 1295 S 4050 W
- 114 3830 W
