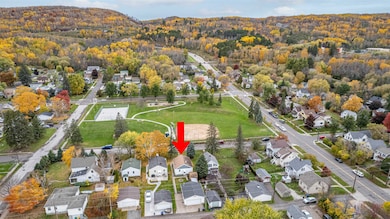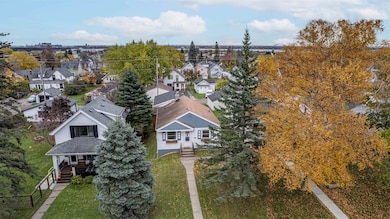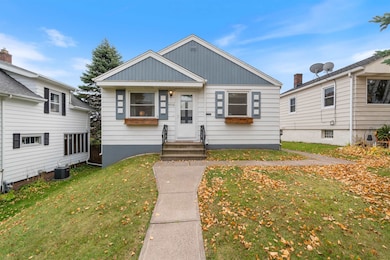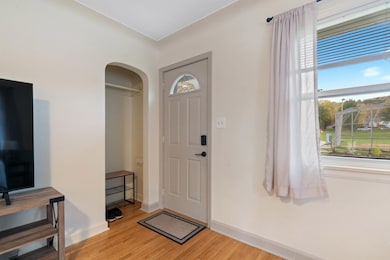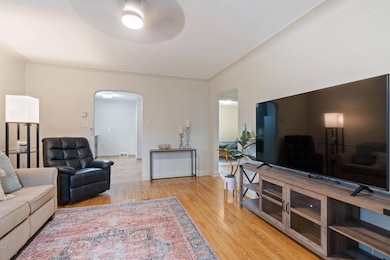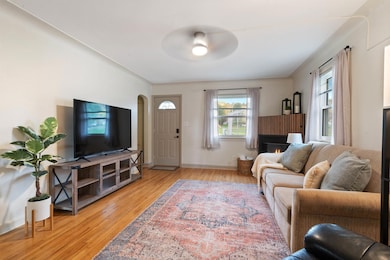
4016 W 7th St Duluth, MN 55807
Denfeld NeighborhoodEstimated payment $1,565/month
Highlights
- Property is near public transit
- Ranch Style House
- No HOA
- Recreation Room
- Wood Flooring
- 3-minute walk to Merritt Park
About This Home
Immaculate Turnkey Ranch in Merritt Park! This immaculate ranch-style home in the desirable Merritt Park neighborhood is truly move-in ready. Don’t be fooled by the exterior — the finished, open basement makes this home much larger than it appears! Enjoy a fantastic location right across the street from the refurbished Merritt Park and close to Quarry Park, the Superior Hiking Trail, CrossCity Trail, and Brewer Park’s bike trails. Inside, you’ll love the cozy gas fireplace, original hardwood floors, and the comfort of a newer furnace with central A/C and Parco vinyl windows. The home is well insulated, keeping utility costs low. The fenced backyard includes a 10’ x 12’ shed and plenty of space to relax or garden. The high, dry basement has passed city inspection with no sump pump needed. And just wait until you see the garage/workshop—a dream setup featuring a 24’ x 30’ space with 60-amp, 240-volt wiring, 2x6 construction with 10’ high walls, an oversized door, finished drywall, gas heat, excellent insulation, and bright lighting. It’s hard to find a better workspace!
Home Details
Home Type
- Single Family
Est. Annual Taxes
- $2,777
Year Built
- Built in 1951
Lot Details
- 4,792 Sq Ft Lot
- Lot Dimensions are 37.6x132
- Fenced Yard
- Level Lot
Home Design
- Ranch Style House
- Concrete Foundation
- Plaster Walls
- Wood Frame Construction
- Asphalt Shingled Roof
- Metal Siding
Interior Spaces
- Woodwork
- Ceiling Fan
- Gas Fireplace
- Vinyl Clad Windows
- Family Room
- Living Room
- Recreation Room
- Lower Floor Utility Room
- Utility Room
- Wood Flooring
Kitchen
- Eat-In Kitchen
- Range
Bedrooms and Bathrooms
- 2 Bedrooms
- Bathroom on Main Level
- 1 Full Bathroom
Laundry
- Laundry Room
- Dryer
- Washer
Partially Finished Basement
- Basement Fills Entire Space Under The House
- Recreation or Family Area in Basement
Parking
- 2 Car Detached Garage
- Heated Garage
- Insulated Garage
- Driveway
- On-Street Parking
- Off-Street Parking
Outdoor Features
- Storage Shed
- Rain Gutters
- Porch
Utilities
- Forced Air Heating and Cooling System
- Heating System Uses Natural Gas
- Gas Water Heater
- High Speed Internet
- Satellite Dish
- Cable TV Available
Additional Features
- Energy-Efficient Windows
- Property is near public transit
Community Details
- No Home Owners Association
Listing and Financial Details
- Assessor Parcel Number 010-3240-00060
Map
Home Values in the Area
Average Home Value in this Area
Tax History
| Year | Tax Paid | Tax Assessment Tax Assessment Total Assessment is a certain percentage of the fair market value that is determined by local assessors to be the total taxable value of land and additions on the property. | Land | Improvement |
|---|---|---|---|---|
| 2024 | $2,806 | $203,600 | $9,800 | $193,800 |
| 2023 | $2,806 | $167,100 | $9,300 | $157,800 |
| 2022 | $1,412 | $135,100 | $9,000 | $126,100 |
| 2021 | $1,330 | $108,800 | $7,300 | $101,500 |
| 2020 | $1,284 | $105,400 | $7,100 | $98,300 |
| 2019 | $1,126 | $100,800 | $6,800 | $94,000 |
| 2018 | $838 | $92,300 | $6,800 | $85,500 |
| 2017 | $840 | $80,000 | $8,500 | $71,500 |
| 2016 | $826 | $1,800 | $1,800 | $0 |
| 2015 | $835 | $50,200 | $5,300 | $44,900 |
| 2014 | $835 | $50,200 | $5,300 | $44,900 |
Property History
| Date | Event | Price | List to Sale | Price per Sq Ft | Prior Sale |
|---|---|---|---|---|---|
| 10/30/2025 10/30/25 | Pending | -- | -- | -- | |
| 10/21/2025 10/21/25 | For Sale | $255,000 | +21.4% | $192 / Sq Ft | |
| 01/09/2023 01/09/23 | Sold | $210,000 | 0.0% | $158 / Sq Ft | View Prior Sale |
| 12/04/2022 12/04/22 | Pending | -- | -- | -- | |
| 11/30/2022 11/30/22 | For Sale | $210,000 | -- | $158 / Sq Ft |
Purchase History
| Date | Type | Sale Price | Title Company |
|---|---|---|---|
| Warranty Deed | $210,000 | The Title Team |
Mortgage History
| Date | Status | Loan Amount | Loan Type |
|---|---|---|---|
| Open | $199,500 | New Conventional |
About the Listing Agent

Results-driven Real Estate Professional with 20+ Years of Excellence
Since 2003, I've been a dedicated real estate sales professional with RE/MAX, specializing in residential properties and consistently increasing production year over year. My approach combines strategic negotiation, ethical practices, and relentless advocacy to secure the best possible outcomes for my clients.
What sets me apart is my commitment to clear, responsive communication across all channels—in person, phone,
Mike's Other Listings
Source: Lake Superior Area REALTORS®
MLS Number: 6122573
APN: 010324000060
- 3907 W 5th St
- 3912 W 5th St
- 4217 W 6th St
- 3801 W 5th St
- 4128 W 4th St
- 3717 W 6th St
- 2102 N 40th Ave W
- 4333 W 8th St
- 3712 W 4th St
- 5305 Medina St
- 5321 Medina St
- 4608 W 7th St
- 4608 Medina St
- 3418 Grand Ave
- 513 N 47th Ave W
- 3337 Vernon St
- 3201 Chestnut St
- XX Restormel St
- 5716 Huntington St
- 3022 Devonshire St

