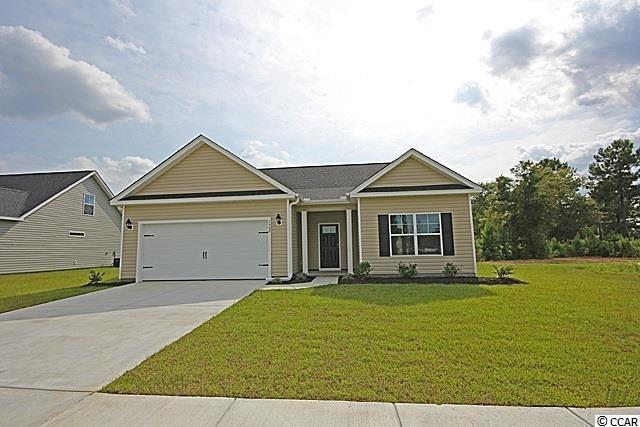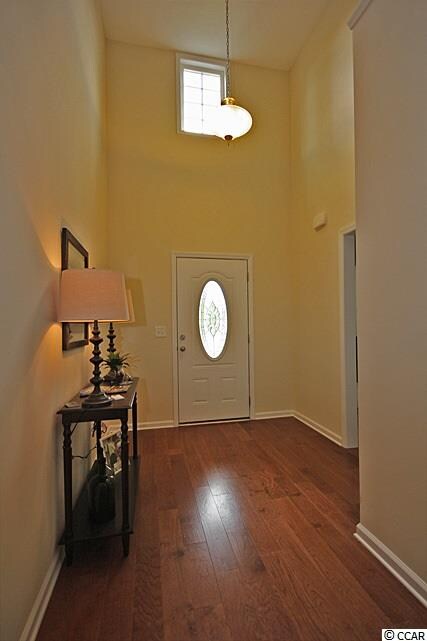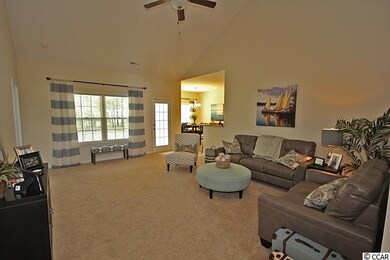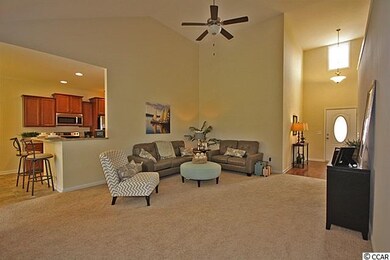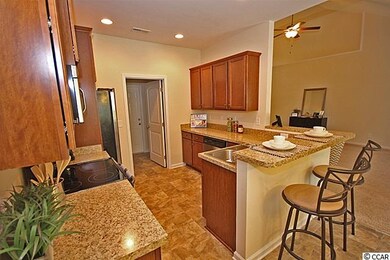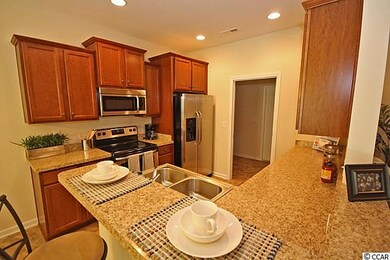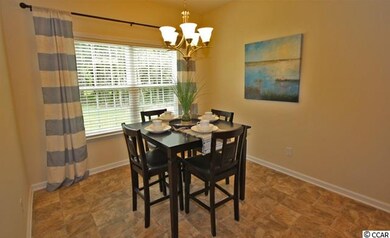
4016 Woodcliffe Dr Unit LOT 13 @ RTR Conway, SC 29526
Highlights
- Newly Remodeled
- Ranch Style House
- Front Porch
- Vaulted Ceiling
- Stainless Steel Appliances
- Tray Ceiling
About This Home
As of January 2017Our Most Popular Model- The Oak II. This Model located in the highly desired "Rivertown Row" Community Features all of the right features and benefits that you would expect from your new home. Features include but are not limited too: Great Open Floor Plan, Large Foyer area, Breakfast Bar as well as eat in Kitchen, Covered Rear Porch included as well as 10x14 Grilling Patio- All of the homes in Rivertown Row come standard with the Luxury of Natural Gas (Tankless Hotwater Heater, Gas Heat, and Gas Stove and Oven), 36" and 42" "Profiled" Kitchen Cabinets with Crown Molding, Stainless Steel Appliances, Large Pantry, Completely trimmed and painted garage with drop down storage access which is floored for your convenience, "Low E" Energy efficient windows, upgraded insulation package, optional 50 Year Roof System Warranty, Landscaped and Sodded Yard, and so much more. All of the homes in Rivertown Row are built with a "Maintenance Free" Lifestyle in mind. Rivertown Row in Conway's most highly desired New Home community that is very conveniently located near shopping, world class medical offices and hospitals, restaurants, schools, and only 15 Miles to Myrtle Beach. Call or visit us online today and find out why Beverly Homes is our areas premier Builder! Sales Center and Model Homes Open Monday-Thursday (Fri by Appt) 8:00 thru 5:30 and Saturday 9:00 thru 4:00.
Last Agent to Sell the Property
The Beverly Group License #26704 Listed on: 07/13/2016
Last Buyer's Agent
Beverly Loflin
Brand Name Real Estate License #90025
Home Details
Home Type
- Single Family
Est. Annual Taxes
- $1,654
Year Built
- Built in 2016 | Newly Remodeled
Lot Details
- Rectangular Lot
HOA Fees
- $25 Monthly HOA Fees
Parking
- 2 Car Attached Garage
- Garage Door Opener
Home Design
- Ranch Style House
- Brick Exterior Construction
- Slab Foundation
- Vinyl Siding
Interior Spaces
- 1,409 Sq Ft Home
- Tray Ceiling
- Vaulted Ceiling
- Ceiling Fan
- Insulated Doors
- Entrance Foyer
- Combination Kitchen and Dining Room
- Pull Down Stairs to Attic
- Fire and Smoke Detector
Kitchen
- Breakfast Bar
- Range
- Microwave
- Dishwasher
- Stainless Steel Appliances
- Disposal
Flooring
- Carpet
- Vinyl
Bedrooms and Bathrooms
- 3 Bedrooms
- Walk-In Closet
- 2 Full Bathrooms
- Single Vanity
- Shower Only
Laundry
- Laundry Room
- Washer and Dryer Hookup
Outdoor Features
- Wood patio
- Front Porch
Schools
- Homewood Elementary School
- Whittemore Park Middle School
- Conway High School
Utilities
- Forced Air Heating and Cooling System
- Cooling System Powered By Gas
- Heating System Uses Gas
- Underground Utilities
- Gas Water Heater
- Phone Available
- Cable TV Available
Community Details
- Association fees include common maint/repair
Ownership History
Purchase Details
Similar Homes in Conway, SC
Home Values in the Area
Average Home Value in this Area
Purchase History
| Date | Type | Sale Price | Title Company |
|---|---|---|---|
| Warranty Deed | $208,184 | -- |
Mortgage History
| Date | Status | Loan Amount | Loan Type |
|---|---|---|---|
| Open | $252,340 | New Conventional |
Property History
| Date | Event | Price | Change | Sq Ft Price |
|---|---|---|---|---|
| 06/06/2017 06/06/17 | For Sale | $144,900 | -30.4% | $103 / Sq Ft |
| 01/18/2017 01/18/17 | Sold | $208,184 | +33.8% | $148 / Sq Ft |
| 01/18/2017 01/18/17 | Sold | $155,629 | 0.0% | $110 / Sq Ft |
| 01/18/2017 01/18/17 | Sold | $155,629 | -25.2% | $110 / Sq Ft |
| 10/01/2016 10/01/16 | For Sale | $208,184 | 0.0% | $148 / Sq Ft |
| 09/18/2016 09/18/16 | Pending | -- | -- | -- |
| 09/18/2016 09/18/16 | Pending | -- | -- | -- |
| 07/13/2016 07/13/16 | For Sale | $208,184 | -- | $148 / Sq Ft |
Tax History Compared to Growth
Tax History
| Year | Tax Paid | Tax Assessment Tax Assessment Total Assessment is a certain percentage of the fair market value that is determined by local assessors to be the total taxable value of land and additions on the property. | Land | Improvement |
|---|---|---|---|---|
| 2024 | $1,654 | $9,140 | $1,180 | $7,960 |
| 2023 | $1,654 | $9,140 | $1,180 | $7,960 |
| 2021 | $1,334 | $16,408 | $2,458 | $13,950 |
| 2020 | $1,249 | $16,408 | $2,458 | $13,950 |
| 2019 | $1,249 | $16,408 | $2,458 | $13,950 |
| 2018 | $1,151 | $11,925 | $1,533 | $10,392 |
Agents Affiliated with this Home
-
Cletus Skipper

Seller's Agent in 2017
Cletus Skipper
The Beverly Group
(843) 222-0985
7 in this area
37 Total Sales
-
Traci Miles

Buyer's Agent in 2017
Traci Miles
CENTURY 21 Boling & Associates
(843) 997-8891
22 in this area
614 Total Sales
-

Buyer's Agent in 2017
Beverly Loflin
Brand Name Real Estate
Map
Source: Coastal Carolinas Association of REALTORS®
MLS Number: 1723666
APN: 33704020004
- 4200 Woodcliffe Dr
- 1525 Sunmeadow Dr
- 1004 Millsite Dr
- 1417 Tiger Grand Dr
- 1459 Tiger Grand Dr
- 1500 Sunmeadow Dr Unit Rivertown Row
- 3317 Little Bay Dr Unit Lot 26
- 3316 Little Bay Dr Unit Lot 29- Indigo C
- 1257 Cypress Shoal Dr Unit Lot 74 - Sullivan
- 3321 Little Bay Dr Unit Lot 25 - Sullivan
- 3324 Little Bay Dr Unit Lot 31
- 1245 Cypress Shoal Dr Unit Lot 72 - Sullivan
- 3328 Little Bay Dr Unit Lot 32- Abaco II
- 1239 Cypress Shoal Dr Unit Lot 71- Elm
- 3125 Tiger Tail Rd Unit Lot 14
- Track 4 Community Dr
- 3331 Little Bay Dr Unit Lot 22
- 3332 Little Bay Dr Unit Lot 33
- 3131 Tiger Tail Rd Unit Lot 11
- 1233 Cypress Shoal Dr Unit Lot 70
